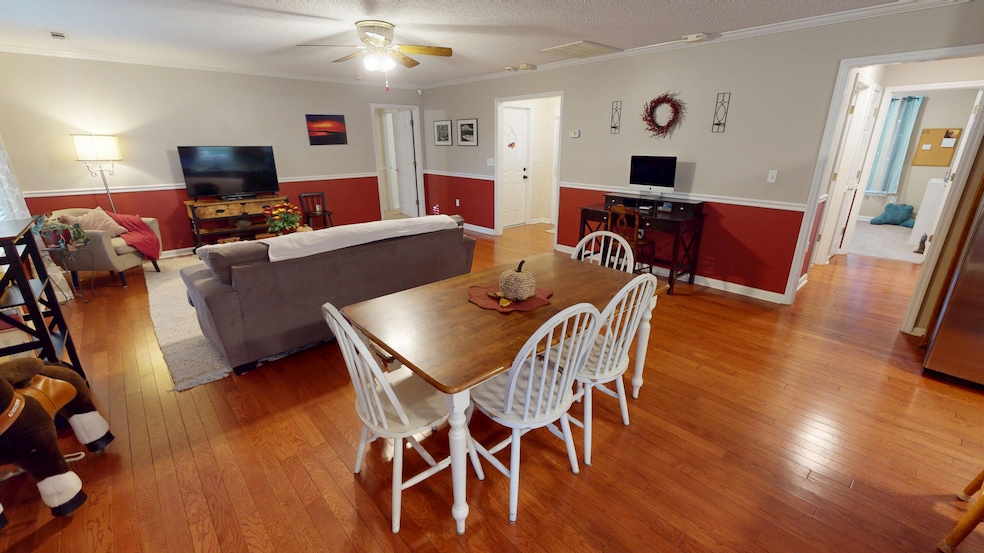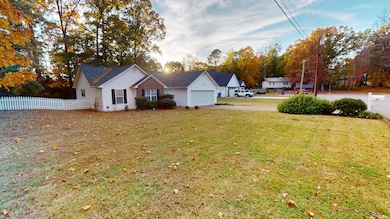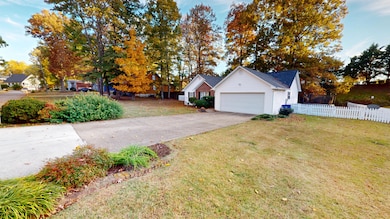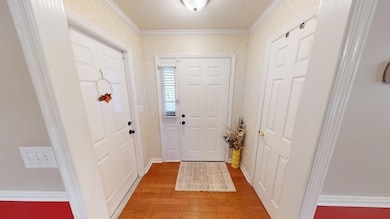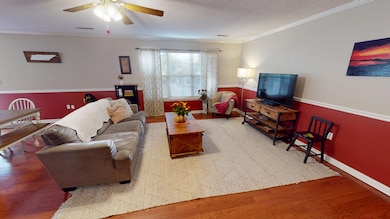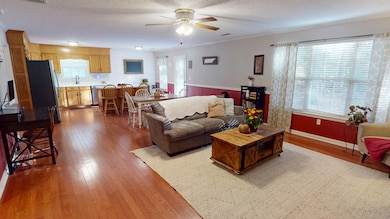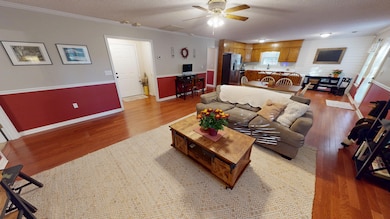1375 Winwood Trail NW Cleveland, TN 37312
Estimated payment $1,839/month
Highlights
- Open Floorplan
- Wooded Lot
- No HOA
- Candy's Creek Cherokee Elementary School Rated A-
- Wood Flooring
- Stainless Steel Appliances
About This Home
Located in convenient Northwest Cleveland City limits, this inviting home offers the ease of one-level living with an open floor plan and a desirable split-bedroom design. The spacious owner's suite features a walk-in closet, double vanities, a linen closet, and both a separate shower and a relaxing tub/shower combination.
The kitchen, dining area, and living room flow seamlessly together, accented by crown molding and an island with bar seating—perfect for casual meals or entertaining guests. The kitchen has been updated with a stylish tile backsplash, a wood accent wall, and stainless steel appliances including a refrigerator, dishwasher, and hot water heater—all new in 2021.
Additional features include a separate laundry room with a closet for extra storage and a welcoming front foyer with a coat closet and access to the double garage. The garage also offers pull-down attic stairs leading to additional floored storage space.
Recent updates and maintenance include roof shingles replaced approximately one year ago and a seven-year preventative termite treatment applied on 9/28/23. The home sits near the end of a quiet cul-de-sac with no through traffic, offering added privacy. Enjoy the fenced, wooded backyard and patio area—ideal for relaxing or outdoor gatherings.
Home Details
Home Type
- Single Family
Est. Annual Taxes
- $1,465
Year Built
- Built in 1996
Lot Details
- 0.33 Acre Lot
- Lot Dimensions are 103'x136'x105'x142'
- Back Yard Fenced
- Level Lot
- Wooded Lot
Parking
- 2 Car Attached Garage
- Parking Available
- Front Facing Garage
- Garage Door Opener
Home Design
- Brick Exterior Construction
- Slab Foundation
- Shingle Roof
- Asphalt Roof
- Vinyl Siding
Interior Spaces
- 1,514 Sq Ft Home
- 1-Story Property
- Open Floorplan
- Crown Molding
- Ceiling Fan
- Insulated Windows
- Blinds
- Entrance Foyer
- Family Room
- Dining Room
- Pull Down Stairs to Attic
- Security Lights
Kitchen
- Eat-In Kitchen
- Breakfast Bar
- Electric Range
- Microwave
- Dishwasher
- Stainless Steel Appliances
- Kitchen Island
- Laminate Countertops
- Disposal
Flooring
- Wood
- Carpet
- Ceramic Tile
Bedrooms and Bathrooms
- 3 Bedrooms
- Split Bedroom Floorplan
- Walk-In Closet
- 2 Full Bathrooms
- Double Vanity
- Bathtub with Shower
- Separate Shower
Laundry
- Laundry Room
- Laundry in Hall
- Laundry on main level
- Washer and Electric Dryer Hookup
Outdoor Features
- Patio
- Rain Gutters
- Front Porch
Schools
- Candy's Creek Cherokee Elementary School
- Cleveland Middle School
- Cleveland High School
Utilities
- Central Heating and Cooling System
- Electric Water Heater
Community Details
- No Home Owners Association
- Winwood Subdivision
Listing and Financial Details
- Assessor Parcel Number 033d A 018.00
Map
Home Values in the Area
Average Home Value in this Area
Tax History
| Year | Tax Paid | Tax Assessment Tax Assessment Total Assessment is a certain percentage of the fair market value that is determined by local assessors to be the total taxable value of land and additions on the property. | Land | Improvement |
|---|---|---|---|---|
| 2024 | $669 | $46,475 | $7,500 | $38,975 |
| 2023 | $1,465 | $46,475 | $7,500 | $38,975 |
| 2022 | $1,465 | $46,475 | $7,500 | $38,975 |
| 2021 | $1,465 | $46,475 | $0 | $0 |
| 2020 | $1,412 | $46,475 | $0 | $0 |
| 2019 | $1,412 | $36,750 | $0 | $0 |
| 2018 | $1,514 | $0 | $0 | $0 |
| 2017 | $757 | $0 | $0 | $0 |
| 2016 | $1,203 | $0 | $0 | $0 |
| 2015 | $619 | $0 | $0 | $0 |
| 2014 | $619 | $0 | $0 | $0 |
Property History
| Date | Event | Price | List to Sale | Price per Sq Ft | Prior Sale |
|---|---|---|---|---|---|
| 11/06/2025 11/06/25 | For Sale | $325,000 | +116.7% | $215 / Sq Ft | |
| 10/07/2016 10/07/16 | Sold | $150,000 | +3.4% | $99 / Sq Ft | View Prior Sale |
| 09/10/2016 09/10/16 | Pending | -- | -- | -- | |
| 09/07/2016 09/07/16 | For Sale | $145,000 | -- | $96 / Sq Ft |
Purchase History
| Date | Type | Sale Price | Title Company |
|---|---|---|---|
| Warranty Deed | $150,000 | -- | |
| Quit Claim Deed | -- | -- | |
| Deed | $115,000 | -- | |
| Deed | $105,000 | -- | |
| Deed | $14,500 | -- |
Mortgage History
| Date | Status | Loan Amount | Loan Type |
|---|---|---|---|
| Open | $127,500 | New Conventional |
Source: Greater Chattanooga REALTORS®
MLS Number: 1523582
APN: 033D-A-018.00
- 1454 Benjamin Cir NW
- 4813 Charwood Trail NW
- 4892 Tanglewood Dr NW
- 1505 Rustic Dr
- 171 Elijah Way NW
- 4675 Ridgeview Ave NW
- 4655 George Ave NW
- 1120 Eldredge Cir NW
- 00 Valley Head Rd NW
- 1043 Brad St NW
- 5175 Frontage Rd NW
- 0 Candies Creek Ridge Rd Unit 1512452
- 1212 Stonegate Cir NW
- 1190 Stonegate Cir NW
- Lot 4 Creekwood
- Lot 5 Creekwood
- Lot 6 Creekwood
- Lot 7 Creekwood
- 4415 Frontage Rd NW
- 1166 Stonegate Cir NW
- 3925 Adkisson Dr NW
- 5029 Solar Ln NW
- 4737 E Circle Dr NW
- 176 Hunters Run Cir NW
- 3705 Adkisson Dr NW
- 1858 Weston Place NW
- 3420 Westside Dr NW
- 2388 Villa Dr NW
- 1217 Key St NW
- 262 Bellingham Cove NE
- 3095 Brookside Dr NW
- 3210 Brookside Dr NW
- 5038 Shelterwood Dr NE
- 3009 Oakland Dr NW
- 5120 Meadowbend Dr NE
- 3210 Ocoee St N
- 3716 Cliffside Dr NE
- 3005 Pine Dr NE
