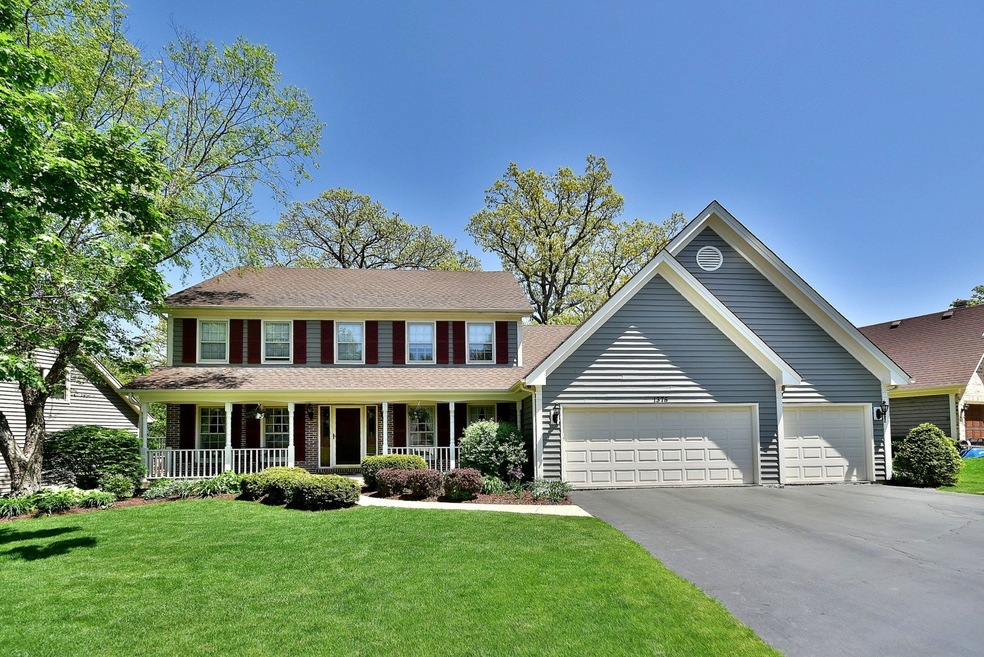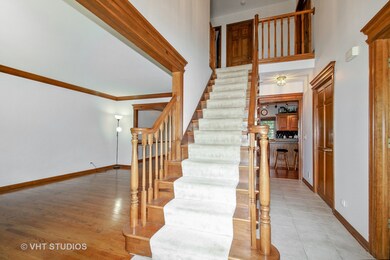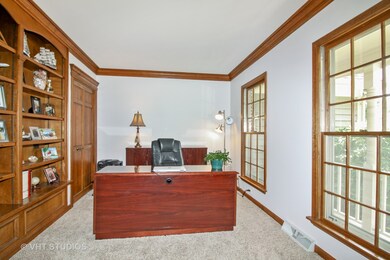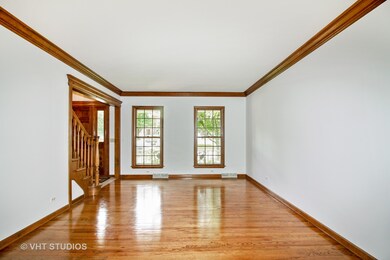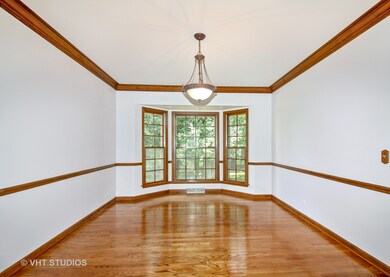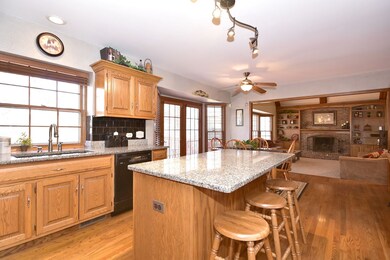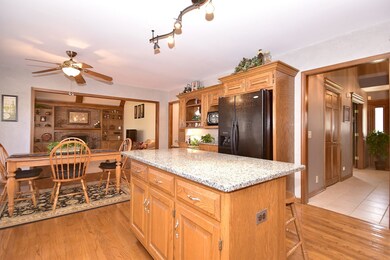
1375 Yorkshire Ln Carol Stream, IL 60188
Estimated Value: $464,000 - $581,511
Highlights
- Home Theater
- Spa
- Deck
- Benjamin Middle School Rated A-
- Landscaped Professionally
- Recreation Room
About This Home
As of September 2018*****TOP RATED EVERGREEN ELEMENTARY SCHOOL RATES 9 OUT OF 10!!!!! BENJAMIN MIDDLE - 7, COMMUNITY HIGH - 8 (GREAT SCHOOOLS RATINGS) *****IMPECCABLY MAINTAINED CUSTOM HOME BY RUSSELL BUILDERS ON PRIVATE WOODED LOT WITH SCENIC VIEWS. GOURMET KITCHEN, HARDWOOD FLOORING, GRANITE COUNTER TOPS, CENTER ISLAND WITH BREAKFAST BAR, & DOUBLE OVENS. BREAKFAST AREA WITH BAY WINDOW & FRENCH DOORS LEADING TO DECK WITH BUILT-IN HOT TUB. LARGE FAMILY ROOM WITH HARDWOOD FLOORING, VOLUME CEILING, WOODEN BLINDS, & BEAUTIFUL BRICK FIREPLACE FLANKED BY CUSTOM BOOK CASES. FIRST FLOOR OFFICE OR BEDROOM WITH CLOSET, FULL 1ST FLOOR BATHROOM. HUGE MASTER BEDROOM WITH VOLUME TRAY CEILING, & WALK IN CLOSET. MASTER BATHROOM WITH VOLUME CEILING, SKYLIGHT, LARGE VANITY WITH DUAL SINKS. BEAUTIFUL FINISHED BASEMENT WITH REC. RM, LARGE WET BAR, AND MEDIA ROOM. FRESHLY PAINTED JULY: FOYER...OFFICE...LIVING & DINING ROOMS. LARGE DECK WITH BUILT IN HOT TUB, THREE CAR GARAGE, OVER SIZED LOT, A MUST SEE!!!
Last Agent to Sell the Property
Berkshire Hathaway HomeServices Starck Real Estate License #475131156 Listed on: 06/01/2018

Home Details
Home Type
- Single Family
Est. Annual Taxes
- $13,145
Year Built
- 1990
Lot Details
- Landscaped Professionally
- Irregular Lot
- Wooded Lot
Parking
- Attached Garage
- Garage Transmitter
- Garage Door Opener
- Driveway
- Parking Included in Price
- Garage Is Owned
Home Design
- Traditional Architecture
- Brick Exterior Construction
- Asphalt Shingled Roof
- Cedar
Interior Spaces
- Wet Bar
- Vaulted Ceiling
- Skylights
- Wood Burning Fireplace
- Gas Log Fireplace
- Entrance Foyer
- Dining Area
- Home Theater
- Home Office
- Recreation Room
- Lower Floor Utility Room
- Laundry on main level
- Storm Screens
Kitchen
- Breakfast Bar
- Walk-In Pantry
- Built-In Double Oven
- Cooktop
- Microwave
- Dishwasher
- Kitchen Island
- Disposal
Bedrooms and Bathrooms
- Main Floor Bedroom
- Primary Bathroom is a Full Bathroom
- Bathroom on Main Level
- Dual Sinks
- Whirlpool Bathtub
- Garden Bath
- Separate Shower
Finished Basement
- Basement Fills Entire Space Under The House
- Crawl Space
Outdoor Features
- Spa
- Deck
Utilities
- Forced Air Heating and Cooling System
- Heating System Uses Gas
- Lake Michigan Water
Listing and Financial Details
- Homeowner Tax Exemptions
- $7,500 Seller Concession
Ownership History
Purchase Details
Home Financials for this Owner
Home Financials are based on the most recent Mortgage that was taken out on this home.Purchase Details
Purchase Details
Home Financials for this Owner
Home Financials are based on the most recent Mortgage that was taken out on this home.Purchase Details
Home Financials for this Owner
Home Financials are based on the most recent Mortgage that was taken out on this home.Purchase Details
Home Financials for this Owner
Home Financials are based on the most recent Mortgage that was taken out on this home.Similar Homes in the area
Home Values in the Area
Average Home Value in this Area
Purchase History
| Date | Buyer | Sale Price | Title Company |
|---|---|---|---|
| Patel Jaydeep | $350,500 | Chicago Title | |
| Baumann Dennis F | -- | None Available | |
| Baumann Dennis F | -- | None Available | |
| Baumann Dennis F | $355,000 | Ticor Title Insurance Compan | |
| Limbach Keith | $293,000 | Chicago Title Insurance Co |
Mortgage History
| Date | Status | Borrower | Loan Amount |
|---|---|---|---|
| Open | Patel Jaydeep R | $230,000 | |
| Closed | Patel Jaydeep R | $267,000 | |
| Closed | Patel Jaydeep | $90,000 | |
| Closed | Patel Jaydeep | $280,000 | |
| Previous Owner | Baumann Dennis F | $100,000 | |
| Previous Owner | Baumann Dennis F | $450,000 | |
| Previous Owner | Baumann Dennis F | $100,000 | |
| Previous Owner | Baumann Dennis F | $82,000 | |
| Previous Owner | Baumann Dennis F | $69,000 | |
| Previous Owner | Baumann Dennis F | $273,000 | |
| Previous Owner | Baumann Dennis F | $274,000 | |
| Previous Owner | Baumann Dennis F | $50,000 | |
| Previous Owner | Baumann Dennis F | $274,000 | |
| Previous Owner | Baumann Dennis F | $270,000 | |
| Previous Owner | Baumann Dennis F | $270,000 | |
| Previous Owner | Baumann Dennis F | $264,000 | |
| Previous Owner | Limbach Keith | $26,000 | |
| Previous Owner | Limbach Keith | $170,000 |
Property History
| Date | Event | Price | Change | Sq Ft Price |
|---|---|---|---|---|
| 09/28/2018 09/28/18 | Sold | $350,205 | -6.6% | $100 / Sq Ft |
| 08/24/2018 08/24/18 | Pending | -- | -- | -- |
| 08/18/2018 08/18/18 | Price Changed | $374,900 | -1.3% | $107 / Sq Ft |
| 08/10/2018 08/10/18 | Price Changed | $379,900 | -2.6% | $108 / Sq Ft |
| 07/31/2018 07/31/18 | Price Changed | $389,900 | -2.5% | $111 / Sq Ft |
| 07/16/2018 07/16/18 | Price Changed | $399,900 | -2.2% | $114 / Sq Ft |
| 07/06/2018 07/06/18 | Price Changed | $409,000 | -2.4% | $117 / Sq Ft |
| 06/19/2018 06/19/18 | Price Changed | $419,000 | -1.4% | $120 / Sq Ft |
| 06/01/2018 06/01/18 | For Sale | $425,000 | -- | $121 / Sq Ft |
Tax History Compared to Growth
Tax History
| Year | Tax Paid | Tax Assessment Tax Assessment Total Assessment is a certain percentage of the fair market value that is determined by local assessors to be the total taxable value of land and additions on the property. | Land | Improvement |
|---|---|---|---|---|
| 2023 | $13,145 | $151,510 | $36,460 | $115,050 |
| 2022 | $12,024 | $136,200 | $33,880 | $102,320 |
| 2021 | $11,511 | $129,290 | $32,160 | $97,130 |
| 2020 | $10,814 | $121,040 | $31,200 | $89,840 |
| 2019 | $10,554 | $116,720 | $30,090 | $86,630 |
| 2018 | $10,660 | $118,810 | $28,790 | $90,020 |
| 2017 | $11,665 | $126,430 | $30,400 | $96,030 |
| 2016 | $11,449 | $120,770 | $29,040 | $91,730 |
| 2015 | $11,346 | $114,320 | $27,490 | $86,830 |
| 2014 | $10,874 | $107,390 | $26,790 | $80,600 |
| 2013 | $10,653 | $109,960 | $27,430 | $82,530 |
Agents Affiliated with this Home
-
Linda Derrico

Seller's Agent in 2018
Linda Derrico
Berkshire Hathaway HomeServices Starck Real Estate
(630) 606-8787
1 in this area
21 Total Sales
-
Vick Mehta

Buyer's Agent in 2018
Vick Mehta
Indvestia Real Estate Partners, Inc.
(630) 777-0205
14 Total Sales
Map
Source: Midwest Real Estate Data (MRED)
MLS Number: MRD09969532
APN: 01-26-217-036
- 789 Hemlock Ln
- 1358 Lance Ln
- 670 Leslie Ct
- 28W051 Timber Ln
- 1442 Preserve Dr Unit 26
- 1007 Quarry Ct Unit 2
- 1446 Preserve Dr Unit 25
- 1192 Brookstone Dr
- 1096 Gunsmoke Ct
- 1092 Pheasant Trail
- 1068 Big Eagle Trail
- 1054 Evergreen Dr
- 1004 Evergreen Dr
- 1270 Chattanooga Trail
- 706 Shining Water Dr
- 1191 Narragansett Dr
- 1378 Boa Trail
- 29W221 Oak Knoll Rd
- 1188 Parkview Ct
- 29W250 Old Wayne Ct
- 1375 Yorkshire Ln
- 1381 Yorkshire Ln
- 1367 Yorkshire Ln
- 1361 Yorkshire Ln
- 1385 Yorkshire Ln
- 1360 New London Ct
- 1364 New London Ct
- 1376 Yorkshire Ln
- 1380 Yorkshire Ln
- 1374 Yorkshire Ln
- 1384 Yorkshire Ln
- 1356 New London Ct
- 1387 Yorkshire Ln
- 1370 New London Ct
- 1368 Yorkshire Ln
- 1386 Yorkshire Ln
- 1364 Yorkshire Ln
- 1353 Yorkshire Ln
- 1372 Yorkshire Ln
- 1370 Yorkshire Ln
