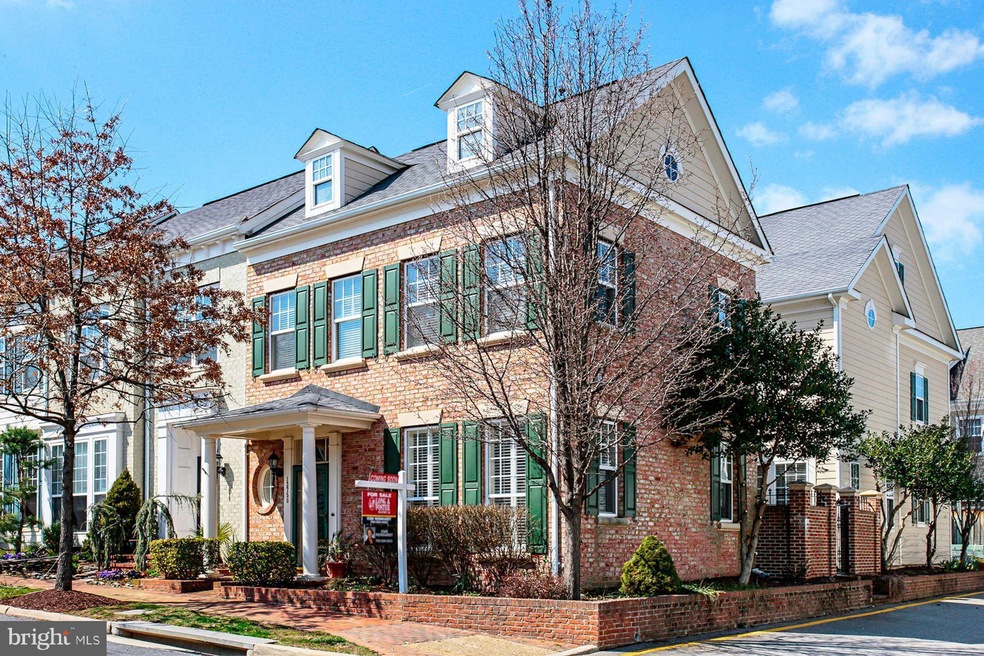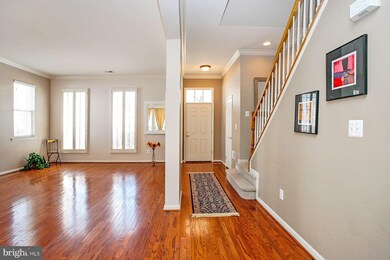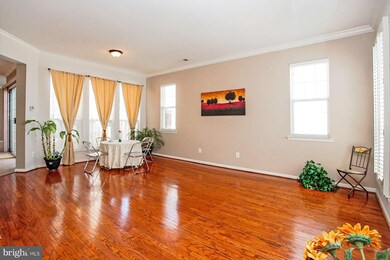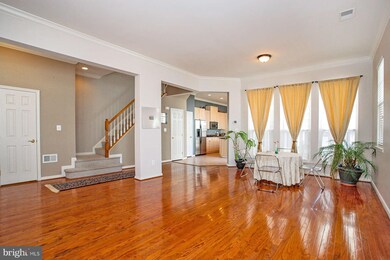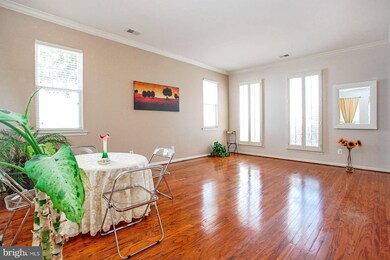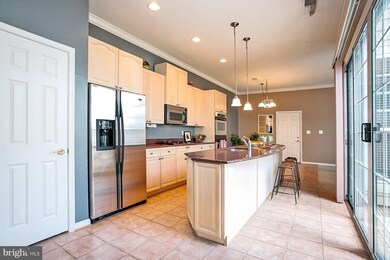
13750 Fleet St Woodbridge, VA 22191
Belmont Bay NeighborhoodEstimated Value: $682,574 - $741,000
Highlights
- Marina
- Water Views
- Water Access
- 5 Boat Docks
- Home fronts navigable water
- Gourmet Kitchen
About This Home
As of May 2013THIS UNIQUE PLAN & UPGRADED END TH IS ONLY A BLOCK FROM THE WATER & MARINA OF ONE OF PW COUNTY'S MOST DESIRABLE NEIGHBORHOODS! END UNIT w/REAR GARAGE OFFERS 2540sqft OF SPECTACULAR LUXURY...INSPIRING GOURMET KITCHEN, COMFORTABLE FAMILY RM, CENTRAL COURTYARD, IMPRESSIVE LIBRARY, MASSIVE MASTER SUITE INCL SITTING RM w/FRPL + CLOSET SIZE OF MOST BDRMS. DELIGHTFUL AMENITIES & CONVENIENT TRANSPORTATION
Last Agent to Sell the Property
Long & Foster Real Estate, Inc. Listed on: 03/26/2013

Townhouse Details
Home Type
- Townhome
Est. Annual Taxes
- $5,045
Year Built
- Built in 2001
Lot Details
- 2,470 Sq Ft Lot
- Home fronts navigable water
- 1 Common Wall
- Southeast Facing Home
- Extensive Hardscape
- The property's topography is level
HOA Fees
- $76 Monthly HOA Fees
Parking
- 2 Car Attached Garage
- Rear-Facing Garage
- Garage Door Opener
- On-Street Parking
Home Design
- Colonial Architecture
- Brick Front
Interior Spaces
- Property has 2 Levels
- Open Floorplan
- Built-In Features
- Crown Molding
- Ceiling height of 9 feet or more
- Ceiling Fan
- Skylights
- Recessed Lighting
- Fireplace With Glass Doors
- Fireplace Mantel
- Double Pane Windows
- Window Treatments
- Sliding Doors
- Entrance Foyer
- Family Room Off Kitchen
- Sitting Room
- Living Room
- Dining Room
- Library
- Wood Flooring
- Water Views
Kitchen
- Gourmet Kitchen
- Breakfast Room
- Built-In Double Oven
- Gas Oven or Range
- Down Draft Cooktop
- Microwave
- Ice Maker
- Dishwasher
- Kitchen Island
- Disposal
Bedrooms and Bathrooms
- 3 Bedrooms
- En-Suite Primary Bedroom
- En-Suite Bathroom
- 2.5 Bathrooms
Laundry
- Dryer
- Washer
Home Security
Outdoor Features
- Water Access
- 5 Boat Docks
- 6 Powered Boats Permitted
- 6 Non-Powered Boats Permitted
- Lake Privileges
- Patio
- Porch
Utilities
- Forced Air Heating and Cooling System
- Vented Exhaust Fan
- Underground Utilities
- Natural Gas Water Heater
- Satellite Dish
- Cable TV Available
Listing and Financial Details
- Tax Lot 17
- Assessor Parcel Number 213473
Community Details
Overview
- Association fees include common area maintenance, management, pool(s), reserve funds, trash
- Built by MILLER & SMITH
- Belmont Town Center Subdivision, Harbour Floorplan
Amenities
- Picnic Area
- Common Area
- Recreation Room
Recreation
- Marina
- Tennis Courts
- Community Playground
- Community Pool
- Jogging Path
- Bike Trail
Security
- Storm Doors
Ownership History
Purchase Details
Home Financials for this Owner
Home Financials are based on the most recent Mortgage that was taken out on this home.Purchase Details
Home Financials for this Owner
Home Financials are based on the most recent Mortgage that was taken out on this home.Purchase Details
Home Financials for this Owner
Home Financials are based on the most recent Mortgage that was taken out on this home.Similar Homes in Woodbridge, VA
Home Values in the Area
Average Home Value in this Area
Purchase History
| Date | Buyer | Sale Price | Title Company |
|---|---|---|---|
| Huston William J | -- | None Available | |
| Huston William J | $457,000 | -- | |
| Bowman Jesse F | $324,360 | -- |
Mortgage History
| Date | Status | Borrower | Loan Amount |
|---|---|---|---|
| Open | Huston William J | $484,000 | |
| Closed | Huston William J | $484,000 | |
| Closed | Huston William J | $38,127 | |
| Closed | Huston William J | $457,000 | |
| Previous Owner | Bowman Mary S | $100,000 | |
| Previous Owner | Bowman Jesse F | $238,100 |
Property History
| Date | Event | Price | Change | Sq Ft Price |
|---|---|---|---|---|
| 05/30/2013 05/30/13 | Sold | $457,000 | -2.6% | $178 / Sq Ft |
| 04/24/2013 04/24/13 | Pending | -- | -- | -- |
| 03/26/2013 03/26/13 | For Sale | $469,000 | -- | $182 / Sq Ft |
Tax History Compared to Growth
Tax History
| Year | Tax Paid | Tax Assessment Tax Assessment Total Assessment is a certain percentage of the fair market value that is determined by local assessors to be the total taxable value of land and additions on the property. | Land | Improvement |
|---|---|---|---|---|
| 2024 | -- | $606,100 | $201,500 | $404,600 |
| 2023 | $5,986 | $575,300 | $190,000 | $385,300 |
| 2022 | $6,257 | $565,000 | $182,700 | $382,300 |
| 2021 | $6,247 | $519,200 | $167,600 | $351,600 |
| 2020 | $7,384 | $476,400 | $153,800 | $322,600 |
| 2019 | $7,226 | $466,200 | $150,700 | $315,500 |
| 2018 | $5,757 | $476,800 | $153,800 | $323,000 |
| 2017 | $30 | $474,100 | $152,300 | $321,800 |
| 2016 | $30 | $495,400 | $158,600 | $336,800 |
| 2015 | $29 | $473,600 | $151,100 | $322,500 |
| 2014 | $29 | $431,900 | $137,300 | $294,600 |
Agents Affiliated with this Home
-
Esin Reinhardt

Seller's Agent in 2013
Esin Reinhardt
Long & Foster
(703) 930-0523
17 Total Sales
-
Charlotte Mitchell
C
Buyer's Agent in 2013
Charlotte Mitchell
HomeSmart
(703) 795-6129
Map
Source: Bright MLS
MLS Number: 1003417308
APN: 8492-33-9297
- 680 Watermans Dr Unit 301
- 680 Watermans Dr Unit 405
- 13716 Pinnacle St
- 751 Vestal St
- 566 Marina Landing Ln Unit 9
- 1 Belmont Bay Dr
- 13804 Chrisswind Ave
- 620 Angelfish Way
- 631 Angelfish Way
- 525 Belmont Bay Dr Unit 405
- 525 Belmont Bay Dr Unit 406
- 525 Belmont Bay Dr Unit 405/406
- 525 Belmont Bay Dr Unit 303
- 669 Angelfish Way
- 645 Angelfish Way
- 500 Belmont Bay Dr Unit 415
- 485 Harbor Side St Unit 405
- 485 Harbor Side St Unit 414
- 485 Harbor Side St Unit 411
- 485 Harbor Side St Unit 713
- 13750 Fleet St
- 13752 Fleet St
- 13754 Fleet St
- 13756 Fleet St
- 781 Monument Ave
- 779 Monument Ave
- 783 Monument Ave
- 793 Monument Square
- 13758 Fleet St
- 785 Monument Ave
- 795 Monument Square
- 787 Monument Ave
- 13749 Fleet St
- 13760 Fleet St
- 789 Monument Ave
- 777 Monument Ave
- 13753 Fleet St
- 797 Monument Square
- 13755 Fleet St
- 13744 Fleet St
