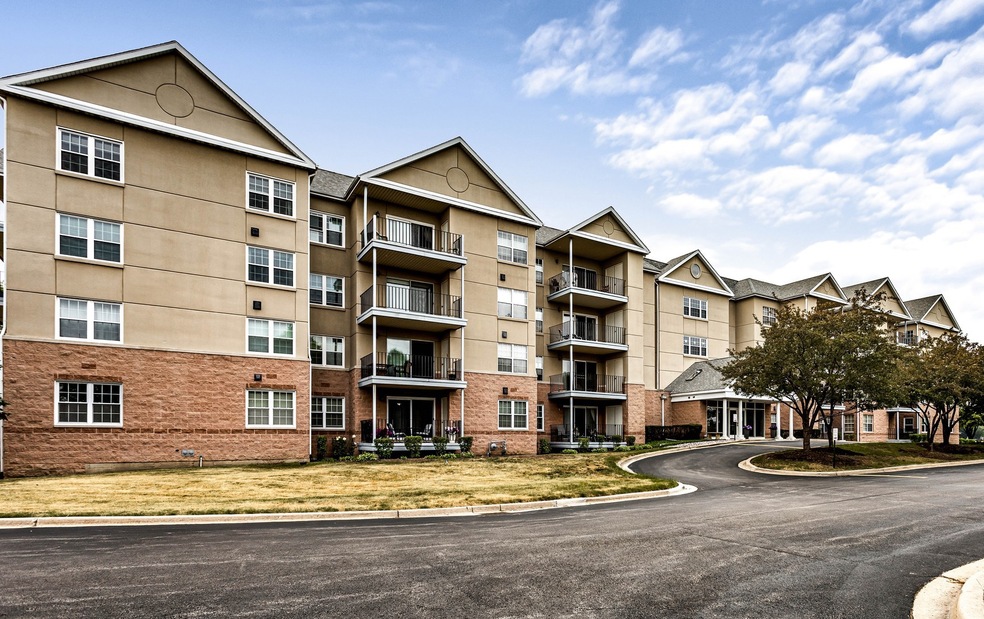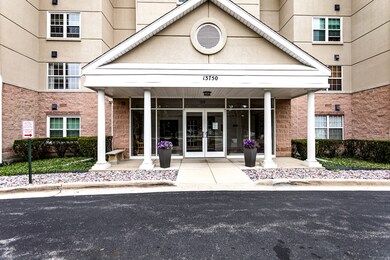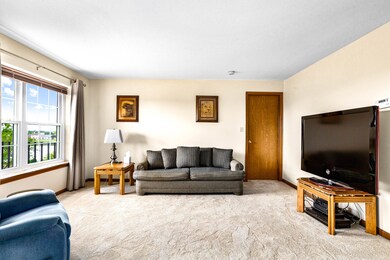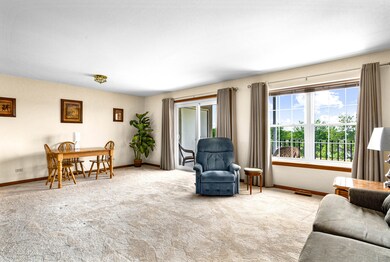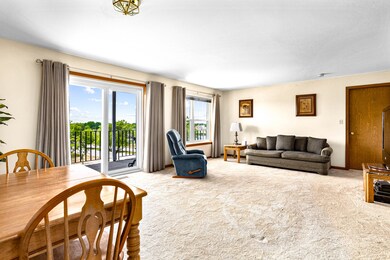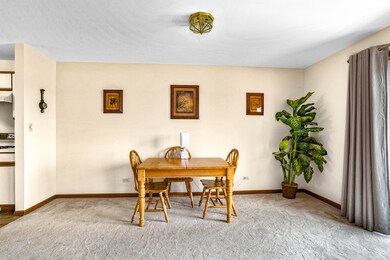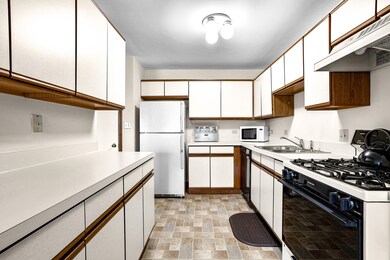
13750 S Bristlecone Dr Unit 408 Plainfield, IL 60544
Carillon NeighborhoodHighlights
- Golf Course Community
- Fitness Center
- Tennis Courts
- A. Vito Martinez Middle School Rated 9+
- Community Indoor Pool
- Elevator
About This Home
As of July 2023STUNNING PANORAMIC VIEWS OF GOLF COURSE from this 4th floor 1 bedroom, 1 1/2 bath condo! Located in Carillon's 55+ active adult community, this unit has been extremely well cared for and is move in ready. The living room dining room combination offers an open concept for easy living. NEWER CARPET and FRESH PAINT throughout the home! The primary bedroom features a spacious WALK-IN CLOSET and has it's own private bath with new grab bars and pull down shower head. There is a linen closet for your storage needs. The 1/2 bath is perfect for your guests. All kitchen appliances stay but the stove being conveyed "as is". A stacked washer and dryer is located in the unit for your convenience. You will love sitting on the EXTRA LARGE DECK and watch all the golfers go by! There is a small storage closet off the deck as well as an additional storage closet located down the hall from unit. This condo comes with 1 parking space located in the HEATED UNDERGROUND PARKING garage while guests have access to the parking lot. BRAND NEW FURNACE AND A/C will be installed on June 26. NEW WINDOWS 2022. Very cute home! Carillon is a resort style community with 3 pools, tennis and pickleball courts, 3 9-hole golf courses, restaurant and clubhouse with numerous activities. This is a gated community with 24 hour security. Welcome home!
Last Agent to Sell the Property
Charles Rutenberg Realty of IL License #475105276 Listed on: 06/23/2023

Last Buyer's Agent
Non Member
NON MEMBER
Property Details
Home Type
- Condominium
Est. Annual Taxes
- $1,505
Year Built
- Built in 1990
HOA Fees
Parking
- 1 Car Attached Garage
- Heated Garage
- Garage Transmitter
- Garage Door Opener
- Visitor Parking
- Parking Included in Price
- Assigned Parking
Interior Spaces
- 918 Sq Ft Home
- 4-Story Property
- Family Room
- Combination Dining and Living Room
Kitchen
- Range
- Microwave
- Dishwasher
- Disposal
Flooring
- Carpet
- Vinyl
Bedrooms and Bathrooms
- 1 Bedroom
- 1 Potential Bedroom
Laundry
- Laundry Room
- Dryer
- Washer
Home Security
Accessible Home Design
- Grab Bar In Bathroom
- Accessibility Features
Outdoor Features
- Balcony
Utilities
- Central Air
- Heating System Uses Natural Gas
- Cable TV Available
Listing and Financial Details
- Senior Tax Exemptions
- Homeowner Tax Exemptions
- Senior Freeze Tax Exemptions
Community Details
Overview
- Association fees include clubhouse, exercise facilities, pool, exterior maintenance, lawn care, scavenger, snow removal
- 48 Units
- Manager Association, Phone Number (815) 886-9070
- Carillon Subdivision, Champlain Floorplan
- Property managed by Foster Premier
Amenities
- Restaurant
- Elevator
- Community Storage Space
Recreation
- Golf Course Community
- Tennis Courts
- Fitness Center
- Community Indoor Pool
- Community Spa
Pet Policy
- No Pets Allowed
Security
- Carbon Monoxide Detectors
- Fire Sprinkler System
Ownership History
Purchase Details
Home Financials for this Owner
Home Financials are based on the most recent Mortgage that was taken out on this home.Purchase Details
Home Financials for this Owner
Home Financials are based on the most recent Mortgage that was taken out on this home.Purchase Details
Similar Homes in Plainfield, IL
Home Values in the Area
Average Home Value in this Area
Purchase History
| Date | Type | Sale Price | Title Company |
|---|---|---|---|
| Warranty Deed | $164,000 | Fidelity National Title | |
| Warranty Deed | $110,000 | Chicago Title Insurance Co | |
| Warranty Deed | $72,000 | Chicago Title Insurance Co | |
| Warranty Deed | -- | Chicago Title Insurance Co |
Mortgage History
| Date | Status | Loan Amount | Loan Type |
|---|---|---|---|
| Previous Owner | $85,000 | Purchase Money Mortgage |
Property History
| Date | Event | Price | Change | Sq Ft Price |
|---|---|---|---|---|
| 05/28/2025 05/28/25 | For Sale | $190,000 | +15.9% | $207 / Sq Ft |
| 07/21/2023 07/21/23 | Sold | $164,000 | 0.0% | $179 / Sq Ft |
| 06/26/2023 06/26/23 | Pending | -- | -- | -- |
| 06/23/2023 06/23/23 | For Sale | $164,000 | -- | $179 / Sq Ft |
Tax History Compared to Growth
Tax History
| Year | Tax Paid | Tax Assessment Tax Assessment Total Assessment is a certain percentage of the fair market value that is determined by local assessors to be the total taxable value of land and additions on the property. | Land | Improvement |
|---|---|---|---|---|
| 2023 | $4,695 | $45,456 | $11,180 | $34,276 |
| 2022 | $1,505 | $42,402 | $10,429 | $31,973 |
| 2021 | $1,535 | $39,848 | $9,801 | $30,047 |
| 2020 | $1,549 | $38,538 | $9,479 | $29,059 |
| 2019 | $1,556 | $36,529 | $8,985 | $27,544 |
| 2018 | $1,578 | $34,104 | $8,389 | $25,715 |
| 2017 | $1,582 | $32,194 | $7,919 | $24,275 |
| 2016 | $1,951 | $29,409 | $7,234 | $22,175 |
| 2015 | $1,601 | $26,152 | $6,433 | $19,719 |
| 2014 | $1,601 | $25,391 | $6,246 | $19,145 |
| 2013 | $1,601 | $27,599 | $6,789 | $20,810 |
Agents Affiliated with this Home
-
Rhonda Grochowski

Seller's Agent in 2023
Rhonda Grochowski
Charles Rutenberg Realty of IL
80 in this area
91 Total Sales
-
N
Buyer's Agent in 2023
Non Member
NON MEMBER
Map
Source: Midwest Real Estate Data (MRED)
MLS Number: 11815734
APN: 11-04-06-176-006-1044
- 13750 Bristlecone Dr Unit 207
- 13616 S Redbud Dr
- 13731 S Tamarack Dr
- 24001 W Walnut Dr
- 21222 W Walnut Dr Unit B
- 21436 W Larch Ct
- 13922 S Bristlecone Dr Unit C
- 21359 W Sycamore Dr
- 13913 S Tamarack Dr
- 21315 Edison Ln
- 21431 W Sycamore Ct
- 13804 S Ironwood Dr
- 13817 S Redbud Dr
- 21600 W Larch Dr
- 21312 W Redwood Dr
- 20936 W Orange Blossom Ln
- 13722 S Cottonwood Ln
- 21553 W Empress Ln
- 13482 S Silverleaf Rd
- 13818 S Magnolia Dr
