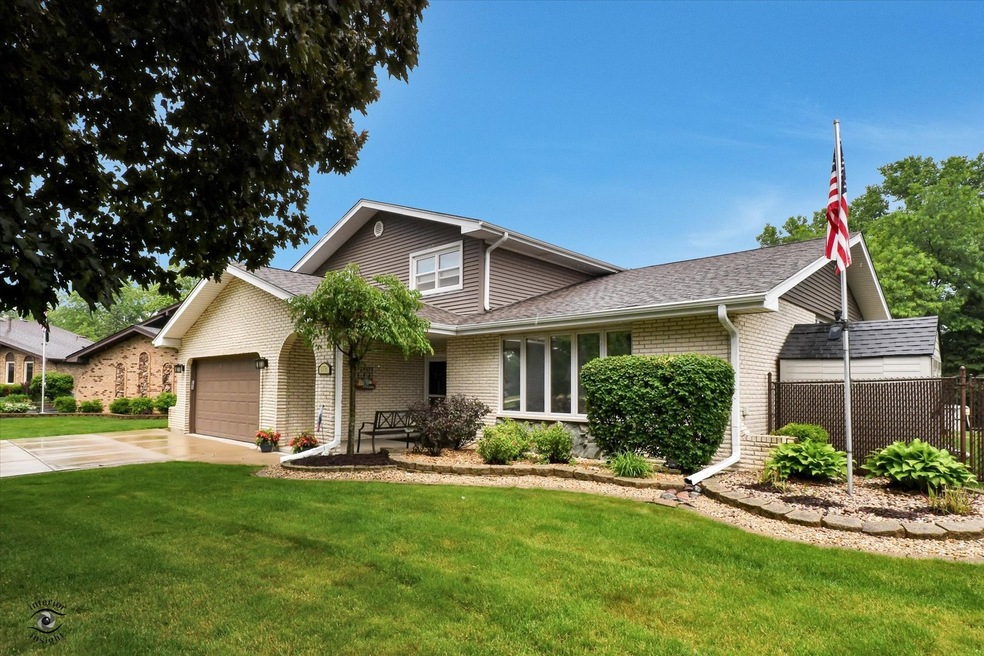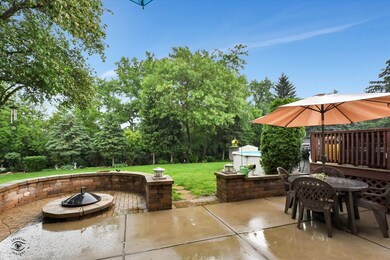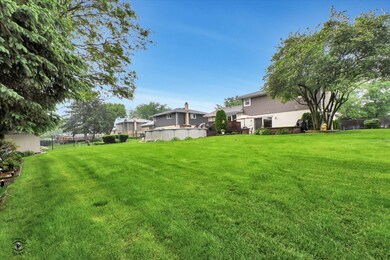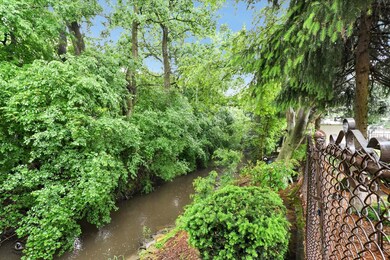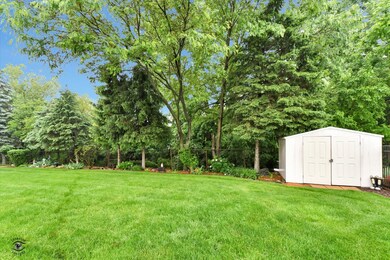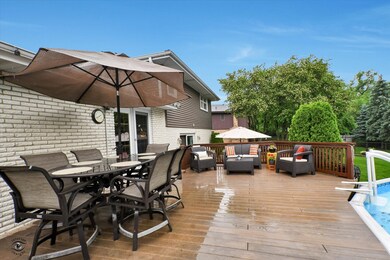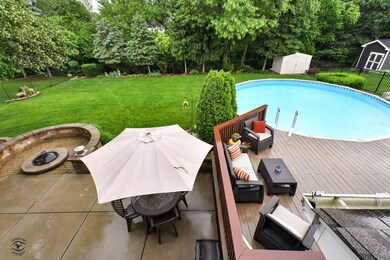
13751 Secretariat Ln Orland Park, IL 60467
Estimated Value: $424,000 - $489,000
Highlights
- Landscaped Professionally
- Mature Trees
- Vaulted Ceiling
- Hadley Middle School Rated 9+
- Recreation Room
- Mud Room
About This Home
As of July 2022Over 2500 square feet- this MOVE IN ready, 3 bedroom, 2.5 bath Forrester home in Derby Meadows is ready for your summer entertaining! Multi-level outdoor space includes a deck off the kitchen with a huge pool, concrete patio and paver brick patio, seating and fire pit off the family room. This back yard is serene and private, fully fenced too. Updated throughout and well cared for, you'll want to make this your home sweet home. Pride of ownership shows!!! The soaring vaulted ceilings in the Living Room and Dining Room create an open concept, with an updated Kitchen that has stainless steel appliances double oven for those holiday dinners! The Family Room is massive and has a fireplace, custom built in bookcases and another sliding door leading to that beautiful back yard. The Mudroom off the Garage and Family Room has it's own entrance-think home office? Upstairs you'll find the 3 bedrooms, boasting tons of closet space, an updated full bathroom! The Primary Bedroom has double doors and a magnificent updated Primary Bathroom-no expense was spared here! The finished sub-basement has a massive Recreation Room with a custom bar, huge laundry room and crawl space. Award winning Lockport Township High School and Homer 33C school districts are yours! Close to shopping, parks and easy access to I-355.
Last Agent to Sell the Property
HomeSmart Connect LLC License #475172857 Listed on: 06/09/2022

Home Details
Home Type
- Single Family
Est. Annual Taxes
- $7,622
Year Built
- Built in 1976
Lot Details
- Lot Dimensions are 60x180x91x177
- Fenced Yard
- Landscaped Professionally
- Paved or Partially Paved Lot
- Mature Trees
Parking
- 2 Car Attached Garage
- Driveway
- Parking Space is Owned
Home Design
- Asphalt Roof
- Concrete Perimeter Foundation
Interior Spaces
- 2,517 Sq Ft Home
- 2-Story Property
- Beamed Ceilings
- Vaulted Ceiling
- Ceiling Fan
- Wood Burning Fireplace
- Fireplace With Gas Starter
- Drapes & Rods
- Blinds
- Mud Room
- Entrance Foyer
- Family Room with Fireplace
- Living Room
- Formal Dining Room
- Recreation Room
Kitchen
- Double Oven
- Cooktop with Range Hood
- Microwave
- Dishwasher
- Stainless Steel Appliances
- Disposal
Bedrooms and Bathrooms
- 3 Bedrooms
- 3 Potential Bedrooms
- Dual Sinks
Laundry
- Laundry Room
- Dryer
- Washer
- Sink Near Laundry
Finished Basement
- Partial Basement
- Sub-Basement
- Recreation or Family Area in Basement
- Crawl Space
- Basement Storage
Outdoor Features
- Fire Pit
- Shed
Schools
- Lockport Township High School
Utilities
- Central Air
- Heating System Uses Natural Gas
- Lake Michigan Water
Community Details
- Derby Meadows Subdivision, Forrester Floorplan
Listing and Financial Details
- Homeowner Tax Exemptions
Ownership History
Purchase Details
Home Financials for this Owner
Home Financials are based on the most recent Mortgage that was taken out on this home.Similar Homes in Orland Park, IL
Home Values in the Area
Average Home Value in this Area
Purchase History
| Date | Buyer | Sale Price | Title Company |
|---|---|---|---|
| Kusreau Ivanka K | $412,500 | Chicago Title |
Mortgage History
| Date | Status | Borrower | Loan Amount |
|---|---|---|---|
| Open | Kusreau Ivanka K | $330,000 | |
| Previous Owner | Pullia Nickolas | $125,000 | |
| Previous Owner | Pullia Nickolas | $148,000 | |
| Previous Owner | Pullia Nickolas | $35,000 | |
| Previous Owner | Pullia Nickolas | $195,700 | |
| Previous Owner | Pullia Nickolas | $25,000 | |
| Previous Owner | Pullia Nickolas | $199,000 | |
| Previous Owner | Pullia Nickolas | $25,000 | |
| Previous Owner | Pullia Nickolas | $180,000 |
Property History
| Date | Event | Price | Change | Sq Ft Price |
|---|---|---|---|---|
| 07/18/2022 07/18/22 | Sold | $412,500 | +3.2% | $164 / Sq Ft |
| 06/13/2022 06/13/22 | Pending | -- | -- | -- |
| 06/09/2022 06/09/22 | For Sale | $399,900 | -- | $159 / Sq Ft |
Tax History Compared to Growth
Tax History
| Year | Tax Paid | Tax Assessment Tax Assessment Total Assessment is a certain percentage of the fair market value that is determined by local assessors to be the total taxable value of land and additions on the property. | Land | Improvement |
|---|---|---|---|---|
| 2023 | $8,751 | $116,508 | $19,396 | $97,112 |
| 2022 | $8,008 | $108,784 | $18,110 | $90,674 |
| 2021 | $7,622 | $103,064 | $17,158 | $85,906 |
| 2020 | $7,643 | $99,272 | $16,527 | $82,745 |
| 2019 | $7,280 | $95,500 | $15,899 | $79,601 |
| 2018 | $6,625 | $86,483 | $15,717 | $70,766 |
| 2017 | $6,500 | $84,062 | $15,277 | $68,785 |
| 2016 | $6,338 | $81,259 | $14,768 | $66,491 |
| 2015 | $6,070 | $78,209 | $14,214 | $63,995 |
| 2014 | $6,070 | $76,593 | $13,920 | $62,673 |
| 2013 | $6,070 | $76,593 | $13,920 | $62,673 |
Agents Affiliated with this Home
-
Kathy McDermott

Seller's Agent in 2022
Kathy McDermott
The McDonald Group
(815) 685-8262
95 Total Sales
-
Jeanne Bryant

Buyer's Agent in 2022
Jeanne Bryant
Century 21 Circle
(815) 436-4416
14 Total Sales
Map
Source: Midwest Real Estate Data (MRED)
MLS Number: 11429751
APN: 05-01-210-027
- 13740 Venetian Ct
- 13606 Wooly Hill Dr
- 13931 S Belmont Dr
- 14130 Sheffield Dr Unit 202
- 14017 S Belmont Dr
- 13916 S Addison Trail
- 14207 Pheasant Ln
- 11905 Sterling Dr
- 11725 Cooper Way
- 14358 S East Glen Dr
- 11850 Windemere Ct Unit 103
- 14424 Pheasant Ln
- 14424 S Heather Ln
- 14328 Pinewood Dr
- 11731 Blackburn Dr
- 14506 Mallard Dr
- 14325 S Bell Rd
- 14501 Abbott Rd W
- 14000 Springview Ln
- 12416 W Prairie Dr
- 13751 Secretariat Ln
- 13757 Secretariat Ln
- 13743 Secretariat Ln
- 13761 Secretariat Ln
- 13737 Secretariat Ln
- 13732 Cannonade Ct
- 13724 Cannonade Ct
- 13765 Secretariat Ln
- 13712 Cannonade Ct
- 13746 Cannonade Ct
- 13730 Secretariat Ln
- 13731 Secretariat Ln
- 13738 Cannonade Ct
- 13754 Secretariat Ln
- 13758 Secretariat Ln
- 12312 Tim Tam Ct
- 13801 Secretariat Ln
- 13723 Secretariat Ln
- 13722 Secretariat Ln
- 13805 Secretariat Ln
