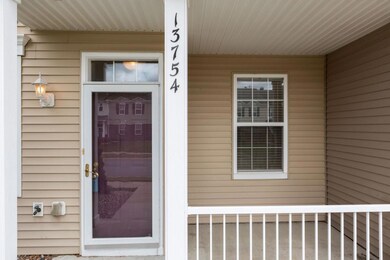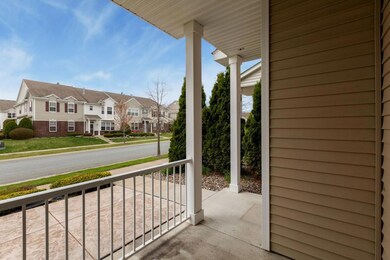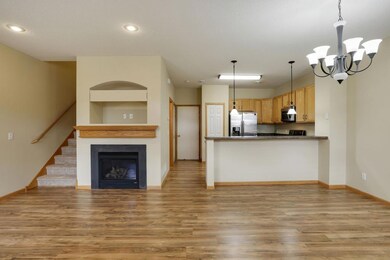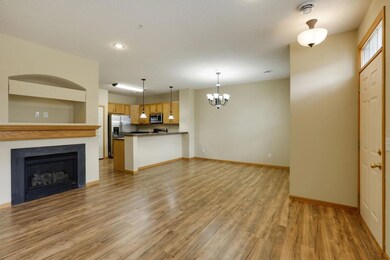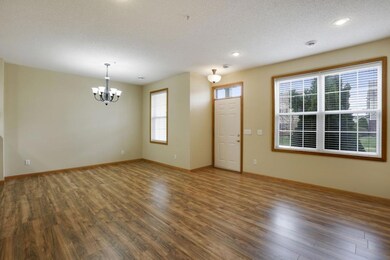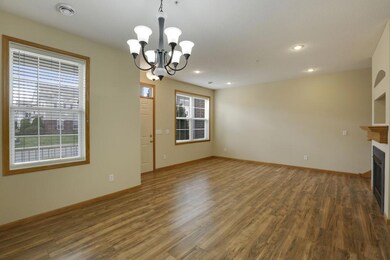
13754 Atrium Ave Unit 505 Rosemount, MN 55068
3
Beds
2.5
Baths
1,594
Sq Ft
$298/mo
HOA Fee
Highlights
- Loft
- Porch
- Patio
- Red Pine Elementary School Rated A
- 2 Car Attached Garage
- Storage Room
About This Home
As of December 2024Welcome home! This beautifully updated home will impress from the minute you walk in. The bright and open main level features new flooring, new stainless steel appliances and gas fireplace. Upstairs features three large bedrooms including master suite with walk-in closet, separate tub and shower, and loft, perfect for an office or reading nook. Conveniently located in the 196 school district this home will not disappoint!
Townhouse Details
Home Type
- Townhome
Est. Annual Taxes
- $2,113
Year Built
- Built in 2005
HOA Fees
- $298 Monthly HOA Fees
Parking
- 2 Car Attached Garage
- Tuck Under Garage
Home Design
- Pitched Roof
Interior Spaces
- 1,594 Sq Ft Home
- 2-Story Property
- Living Room with Fireplace
- Combination Dining and Living Room
- Loft
- Storage Room
Kitchen
- Range
- Microwave
- Dishwasher
- Disposal
Bedrooms and Bathrooms
- 3 Bedrooms
Laundry
- Dryer
- Washer
Outdoor Features
- Patio
- Porch
Utilities
- Forced Air Heating and Cooling System
- Underground Utilities
Community Details
- Association fees include lawn care, ground maintenance, professional mgmt, trash, snow removal, water
- First Service Residential Association, Phone Number (952) 277-2700
- Meadows Of Bloomfield Subdivision
Listing and Financial Details
- Assessor Parcel Number 344830018505
Ownership History
Date
Name
Owned For
Owner Type
Purchase Details
Listed on
Aug 3, 2024
Closed on
Nov 6, 2024
Sold by
Hildreth Cynthia and Hopkins William
Bought by
Peredia Sergio and Yuritzy Huidor Jaqueline
Seller's Agent
Rhonda Ames
Ryan Real Estate Co.
Buyer's Agent
Mary Scholler
Coldwell Banker Realty
List Price
$299,900
Sold Price
$290,000
Premium/Discount to List
-$9,900
-3.3%
Total Days on Market
18
Views
28
Current Estimated Value
Home Financials for this Owner
Home Financials are based on the most recent Mortgage that was taken out on this home.
Estimated Appreciation
-$3,313
Avg. Annual Appreciation
-2.52%
Original Mortgage
$284,747
Outstanding Balance
$283,337
Interest Rate
6.08%
Mortgage Type
New Conventional
Estimated Equity
$3,350
Purchase Details
Listed on
Mar 22, 2021
Closed on
Apr 23, 2021
Sold by
Ellingson Spencer and Ellingson Kaitlen
Bought by
Hildreth Cynthia J
Seller's Agent
Tyler Thomas
Compass
Buyer's Agent
Laurie Macko
Keller Williams Select Realty
List Price
$274,900
Sold Price
$300,000
Premium/Discount to List
$25,100
9.13%
Home Financials for this Owner
Home Financials are based on the most recent Mortgage that was taken out on this home.
Avg. Annual Appreciation
-0.93%
Original Mortgage
$150,000
Interest Rate
3.1%
Mortgage Type
New Conventional
Purchase Details
Listed on
May 10, 2019
Closed on
Jun 21, 2019
Sold by
Rasmussen Michael and Rasmussen Genesee L
Bought by
Ellingson Spencer and Buck Kaitlen
Seller's Agent
Steven Fiorella
RE/MAX Results
Buyer's Agent
Tyler Thomas
Compass
List Price
$235,000
Sold Price
$230,900
Premium/Discount to List
-$4,100
-1.74%
Home Financials for this Owner
Home Financials are based on the most recent Mortgage that was taken out on this home.
Avg. Annual Appreciation
15.20%
Original Mortgage
$223,973
Interest Rate
3.9%
Mortgage Type
New Conventional
Purchase Details
Closed on
Jul 14, 2005
Sold by
Centex Homes Minnesota Division
Bought by
Kaiser Dennis G and Kaiser Genesee L
Home Financials for this Owner
Home Financials are based on the most recent Mortgage that was taken out on this home.
Original Mortgage
$201,452
Interest Rate
5%
Mortgage Type
FHA
Map
Create a Home Valuation Report for This Property
The Home Valuation Report is an in-depth analysis detailing your home's value as well as a comparison with similar homes in the area
Similar Homes in Rosemount, MN
Home Values in the Area
Average Home Value in this Area
Purchase History
| Date | Type | Sale Price | Title Company |
|---|---|---|---|
| Deed | $290,000 | -- | |
| Warranty Deed | $300,000 | On Site Title | |
| Warranty Deed | $230,900 | Burnet Title | |
| Warranty Deed | $206,090 | -- |
Source: Public Records
Mortgage History
| Date | Status | Loan Amount | Loan Type |
|---|---|---|---|
| Open | $284,747 | New Conventional | |
| Previous Owner | $150,000 | New Conventional | |
| Previous Owner | $223,973 | New Conventional | |
| Previous Owner | $195,393 | FHA | |
| Previous Owner | $201,452 | FHA |
Source: Public Records
Property History
| Date | Event | Price | Change | Sq Ft Price |
|---|---|---|---|---|
| 12/03/2024 12/03/24 | Sold | $290,000 | -3.3% | $182 / Sq Ft |
| 10/09/2024 10/09/24 | Pending | -- | -- | -- |
| 08/03/2024 08/03/24 | For Sale | $299,900 | 0.0% | $188 / Sq Ft |
| 04/26/2021 04/26/21 | Sold | $300,000 | +9.1% | $188 / Sq Ft |
| 03/23/2021 03/23/21 | Pending | -- | -- | -- |
| 03/23/2021 03/23/21 | For Sale | $274,900 | +19.1% | $172 / Sq Ft |
| 06/21/2019 06/21/19 | Sold | $230,900 | +2.6% | $145 / Sq Ft |
| 05/28/2019 05/28/19 | Pending | -- | -- | -- |
| 05/16/2019 05/16/19 | Price Changed | $225,000 | -4.3% | $141 / Sq Ft |
| 05/10/2019 05/10/19 | For Sale | $235,000 | -- | $147 / Sq Ft |
Source: NorthstarMLS
Tax History
| Year | Tax Paid | Tax Assessment Tax Assessment Total Assessment is a certain percentage of the fair market value that is determined by local assessors to be the total taxable value of land and additions on the property. | Land | Improvement |
|---|---|---|---|---|
| 2023 | $2,608 | $250,600 | $63,000 | $187,600 |
| 2022 | $2,290 | $237,900 | $62,700 | $175,200 |
| 2021 | $2,230 | $214,600 | $54,600 | $160,000 |
| 2020 | $2,250 | $205,400 | $52,000 | $153,400 |
| 2019 | $2,113 | $199,800 | $49,500 | $150,300 |
| 2018 | $1,983 | $182,600 | $46,300 | $136,300 |
| 2017 | $1,879 | $165,400 | $44,100 | $121,300 |
| 2016 | $1,782 | $149,800 | $48,500 | $101,300 |
| 2015 | $1,545 | $139,100 | $46,600 | $92,500 |
| 2014 | -- | $120,200 | $43,800 | $76,400 |
| 2013 | -- | $73,831 | $27,967 | $45,864 |
Source: Public Records
Source: NorthstarMLS
MLS Number: 5196398
APN: 34-48300-18-505
Nearby Homes
- 13655 Kaylemore Trail
- 13651 Kaylemore Trail
- 13647 Kaylemore Trail
- 13643 Kaylemore Trail
- 13631 Kaylemore Trail
- 13644 Kaylemore Trail
- 13635 Kaylemore Trail
- 13640 Kaylemore Trail
- 13600 Kaylemore Trail
- 13604 Kaylemore Trail
- 13636 Kaylemore Trail
- 13632 Kaylemore Trail
- 13620 Kaylemore Trail
- 1480 136th St W
- 1460 136th St W
- 13930 Ashford Path
- 13680 Carrakay Way
- 1280 136th St W
- 13535 Athena Way
- 13639 Atwood Trail

