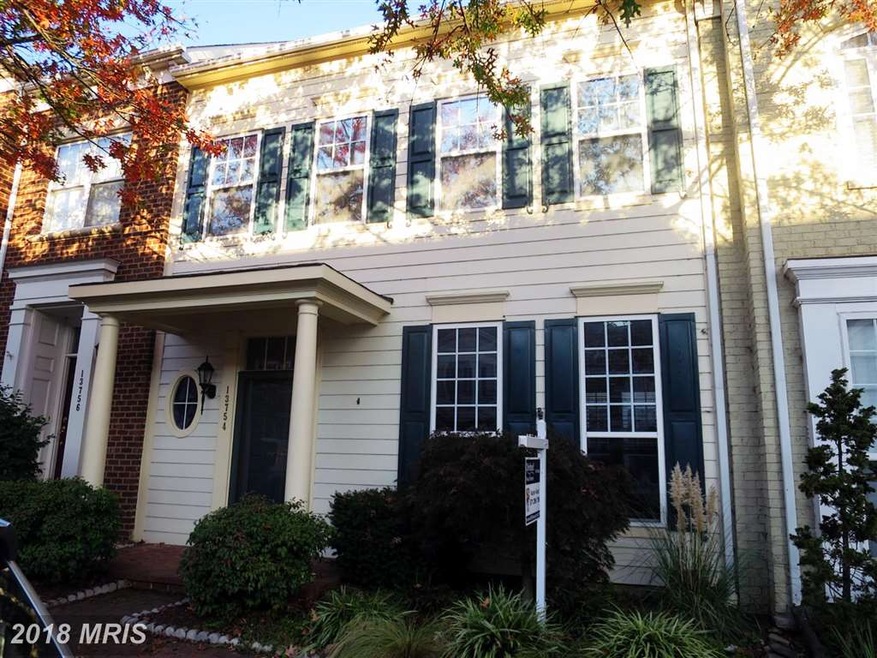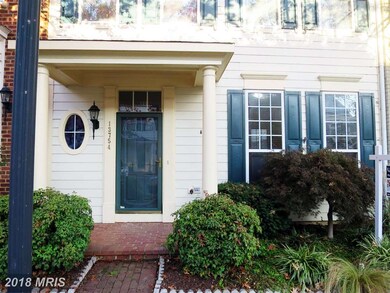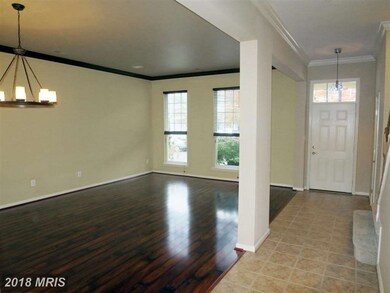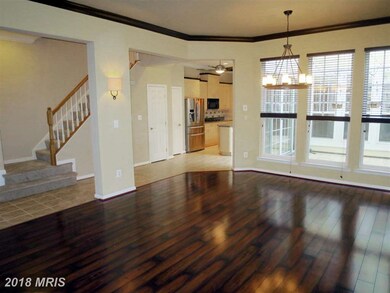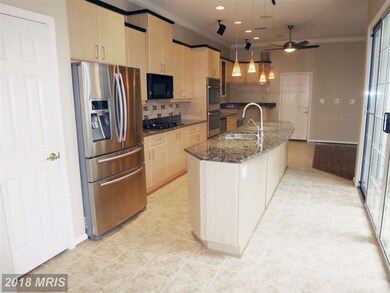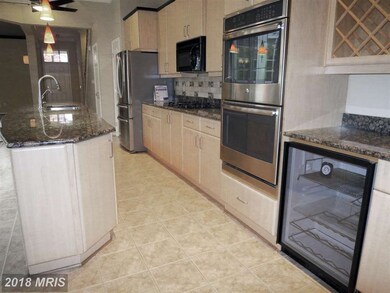
13754 Fleet St Woodbridge, VA 22191
Belmont Bay NeighborhoodEstimated Value: $677,683 - $734,000
Highlights
- Marina
- Water Views
- Gourmet Kitchen
- 5 Dock Slips
- Private Water Access
- Contemporary Architecture
About This Home
As of January 2018Luxury home on desired Fleet Street in the heart of Belmont Bay - twice picked by Washingtonian Magazine as one of the best communities to live in! Gourmet Kitchen that has it all: Cabinets, Granite, SS Appliances, Wine Fridge. Hardwood Floors and more. Relax in the private patio/courtyard. Fireplace in the Spacious Master BR sitting room with a HUGE walk-in closet. Over 2500 Sq Ft!
Townhouse Details
Home Type
- Townhome
Est. Annual Taxes
- $5,714
Year Built
- Built in 2001
Lot Details
- 2,195 Sq Ft Lot
- Two or More Common Walls
- Property is in very good condition
HOA Fees
- $74 Monthly HOA Fees
Parking
- 2 Car Attached Garage
- Rear-Facing Garage
- Garage Door Opener
- On-Street Parking
Home Design
- Contemporary Architecture
- Asphalt Roof
- Vinyl Siding
Interior Spaces
- 2,572 Sq Ft Home
- Property has 2 Levels
- Built-In Features
- Ceiling Fan
- Fireplace With Glass Doors
- Gas Fireplace
- Window Treatments
- Open Floorplan
- Loft
- Wood Flooring
- Water Views
Kitchen
- Gourmet Kitchen
- Double Oven
- Cooktop
- Microwave
- ENERGY STAR Qualified Refrigerator
- Ice Maker
- ENERGY STAR Qualified Dishwasher
- Upgraded Countertops
- Disposal
Bedrooms and Bathrooms
- 3 Bedrooms
- En-Suite Bathroom
- 2.5 Bathrooms
- Whirlpool Bathtub
Laundry
- Front Loading Dryer
- ENERGY STAR Qualified Washer
Accessible Home Design
- Level Entry For Accessibility
Outdoor Features
- Private Water Access
- River Nearby
- Canoe or Kayak Water Access
- Available By Lease
- Mooring
- 5 Dock Slips
- Physical Dock Slip Conveys
- Stream or River on Lot
- Shared Waterfront
- 6 Powered Boats Permitted
- 6 Non-Powered Boats Permitted
- Patio
Schools
- Belmont Elementary School
- Lynn Middle School
- Freedom High School
Utilities
- Forced Air Heating and Cooling System
- Natural Gas Water Heater
Listing and Financial Details
- Home warranty included in the sale of the property
- Tax Lot 15
- Assessor Parcel Number 213471
Community Details
Overview
- Built by STANLEY MARTIN
- Belmont Town Center Subdivision
Amenities
- Common Area
- Beauty Salon
- Convenience Store
Recreation
- Boat Dock
- Marina
- Tennis Courts
- Community Pool
- Jogging Path
- Bike Trail
Ownership History
Purchase Details
Home Financials for this Owner
Home Financials are based on the most recent Mortgage that was taken out on this home.Purchase Details
Home Financials for this Owner
Home Financials are based on the most recent Mortgage that was taken out on this home.Purchase Details
Purchase Details
Home Financials for this Owner
Home Financials are based on the most recent Mortgage that was taken out on this home.Purchase Details
Home Financials for this Owner
Home Financials are based on the most recent Mortgage that was taken out on this home.Purchase Details
Home Financials for this Owner
Home Financials are based on the most recent Mortgage that was taken out on this home.Similar Homes in Woodbridge, VA
Home Values in the Area
Average Home Value in this Area
Purchase History
| Date | Buyer | Sale Price | Title Company |
|---|---|---|---|
| Cromwell William K | $483,000 | Attorney | |
| Deplasco Mark A | $370,000 | -- | |
| Deutsche Bank National Trust | $382,500 | -- | |
| Deutsche Bank Ntl Tr Co Tr | $382,500 | -- | |
| Jackson Yvonne E | $599,900 | -- | |
| Prudential Residential Svs Ltd | $599,900 | -- | |
| Fayette Leo James | $303,510 | -- |
Mortgage History
| Date | Status | Borrower | Loan Amount |
|---|---|---|---|
| Open | Cromwell William K | $200,000 | |
| Previous Owner | Gruters Kara L | $372,000 | |
| Previous Owner | Deplasco Mark A | $35,000 | |
| Previous Owner | Deplasco Mark A | $366,400 | |
| Previous Owner | Deplasco Mark A | $371,127 | |
| Previous Owner | Deplasco Mark A | $377,580 | |
| Previous Owner | Deplasco Mark A | $382,210 | |
| Previous Owner | Jackson Yvonne E | $479,960 | |
| Previous Owner | Prudential Residential Svs Ltd | $479,960 | |
| Previous Owner | Fayette Leo James | $242,800 |
Property History
| Date | Event | Price | Change | Sq Ft Price |
|---|---|---|---|---|
| 01/05/2018 01/05/18 | Sold | $483,000 | -1.4% | $188 / Sq Ft |
| 12/01/2017 12/01/17 | Pending | -- | -- | -- |
| 11/06/2017 11/06/17 | For Sale | $489,900 | -- | $190 / Sq Ft |
Tax History Compared to Growth
Tax History
| Year | Tax Paid | Tax Assessment Tax Assessment Total Assessment is a certain percentage of the fair market value that is determined by local assessors to be the total taxable value of land and additions on the property. | Land | Improvement |
|---|---|---|---|---|
| 2024 | $5,797 | $582,900 | $201,400 | $381,500 |
| 2023 | $5,757 | $553,300 | $190,000 | $363,300 |
| 2022 | $6,022 | $535,100 | $182,600 | $352,500 |
| 2021 | $5,979 | $491,600 | $167,500 | $324,100 |
| 2020 | $6,984 | $450,600 | $153,700 | $296,900 |
| 2019 | $6,828 | $440,500 | $150,700 | $289,800 |
| 2018 | $5,468 | $452,800 | $153,700 | $299,100 |
| 2017 | $5,524 | $450,100 | $152,200 | $297,900 |
| 2016 | $5,715 | $470,500 | $158,600 | $311,900 |
| 2015 | $5,099 | $449,500 | $151,000 | $298,500 |
| 2014 | $5,099 | $410,000 | $137,200 | $272,800 |
Agents Affiliated with this Home
-
Nader Abed

Seller's Agent in 2018
Nader Abed
Coldwell Banker (NRT-Southeast-MidAtlantic)
(571) 296-1794
6 in this area
25 Total Sales
-
Charlotte Pryor

Buyer's Agent in 2018
Charlotte Pryor
Weichert Corporate
(571) 239-3092
14 Total Sales
Map
Source: Bright MLS
MLS Number: 1003979179
APN: 8492-33-8894
- 680 Watermans Dr Unit 301
- 680 Watermans Dr Unit 405
- 13716 Pinnacle St
- 751 Vestal St
- 566 Marina Landing Ln Unit 9
- 1 Belmont Bay Dr
- 13804 Chrisswind Ave
- 620 Angelfish Way
- 631 Angelfish Way
- 525 Belmont Bay Dr Unit 405
- 525 Belmont Bay Dr Unit 406
- 525 Belmont Bay Dr Unit 405/406
- 525 Belmont Bay Dr Unit 303
- 669 Angelfish Way
- 645 Angelfish Way
- 500 Belmont Bay Dr Unit 415
- 485 Harbor Side St Unit 405
- 485 Harbor Side St Unit 414
- 485 Harbor Side St Unit 411
- 485 Harbor Side St Unit 713
- 13754 Fleet St
- 13752 Fleet St
- 13756 Fleet St
- 13750 Fleet St
- 13758 Fleet St
- 13760 Fleet St
- 795 Monument Square
- 793 Monument Square
- 797 Monument Square
- 13762 Fleet St
- 781 Monument Ave
- 779 Monument Ave
- 783 Monument Ave
- 13755 Fleet St
- 13753 Fleet St
- 13757 Fleet St
- 799 Monument Square
- 13749 Fleet St
- 785 Monument Ave
- 13759 Fleet St
