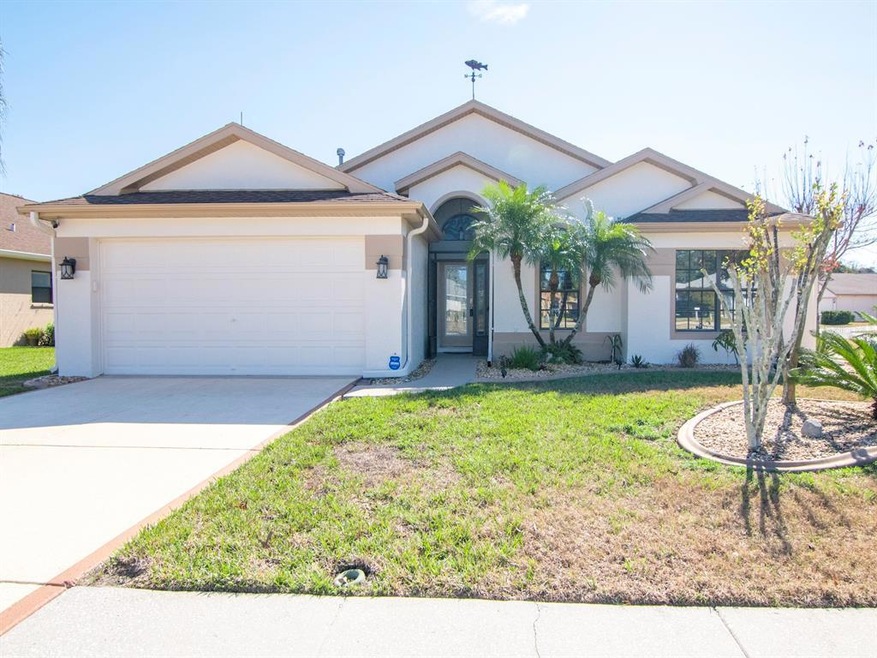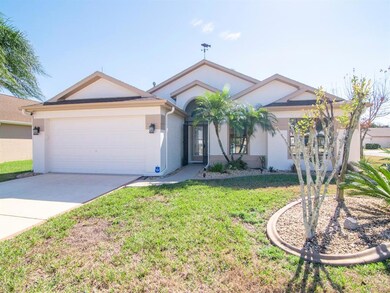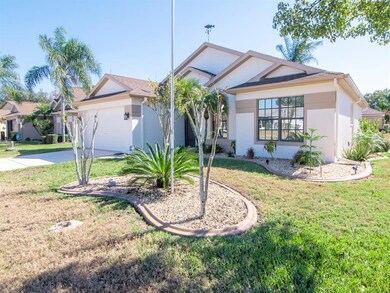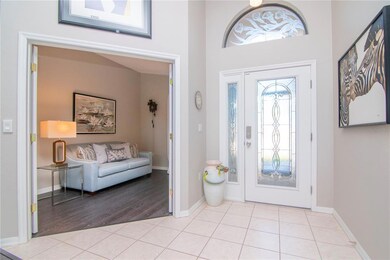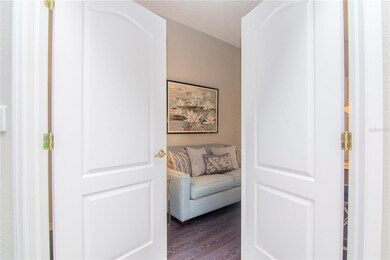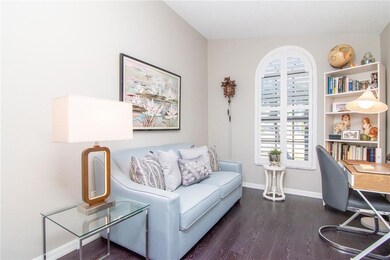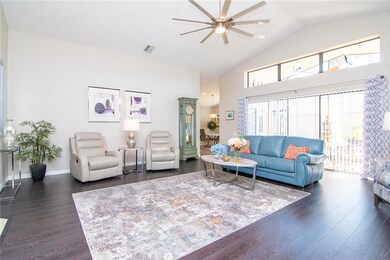
13754 Greyhawk Ct Hudson, FL 34669
Estimated Value: $304,000 - $315,000
Highlights
- Vaulted Ceiling
- Great Room
- Den
- Corner Lot
- Community Pool
- Walk-In Pantry
About This Home
As of April 2023PRICE IMPROVEMENT - You won't want to miss your chance! Make your appointment now for the PROFESSIONALLY decorated PRISTINE home. 2-bedroom, 2 full bath updated home. Office/study or use your IMAGINATION. GREAT family room for entertaining. Kitchen is a dream with a mobile center island and large walk-in pantry. This kitchen is a Chef's DELIGHT. ABUNDANCE of cabinet space and did you see the pantry? Sliding doors lead to SERENE covered and screened patio from both family room and kitchen. CORNER LOT! PLENTY of room to add a private pool or in-ground spa in the backyard. Plantation shutters throughout the entire home. QUARTZ countertops throughout entire home to include the laundry room. FRESHLY painted inside and out. New Flooring with no carpeting. PRIMARY EN-SUITE BATH is totally updated. HVAC 2017. Hot Water Heater 2021. HOA replaces the roof and will be replaced in the next two years. Rainbird irrigation system. Garage floor just REFINISHED. Just two homes down from the first of two community pools, VETERAN’S MEMORIAL PARK 1.2 miles. Groceries and drugstores are walking distance at .7 miles, hospital is 2.8 miles, and Hudson Beach Park for SUNSETS is super close at 3.7 miles. You won't believe all the natural lighting this home has. Seller is METICULOUS and has taken great care with lots of recent updates (updates in attachments) . Come see this show home and make it your HOME SWEET HOME!
Last Agent to Sell the Property
COLDWELL BANKER REALTY License #3453424 Listed on: 01/04/2023

Home Details
Home Type
- Single Family
Est. Annual Taxes
- $2,144
Year Built
- Built in 2002
Lot Details
- 8,924 Sq Ft Lot
- Northwest Facing Home
- Corner Lot
- Irrigation
- Landscaped with Trees
- Property is zoned PUD
HOA Fees
- $304 Monthly HOA Fees
Parking
- 2 Car Attached Garage
- Garage Door Opener
Home Design
- Slab Foundation
- Shingle Roof
- Block Exterior
- Stucco
Interior Spaces
- 1,622 Sq Ft Home
- 1-Story Property
- Vaulted Ceiling
- Tinted Windows
- Shutters
- Great Room
- Dining Room
- Den
Kitchen
- Walk-In Pantry
- Range
- Microwave
- Dishwasher
- Disposal
Flooring
- Laminate
- Ceramic Tile
Bedrooms and Bathrooms
- 2 Bedrooms
- Split Bedroom Floorplan
- Walk-In Closet
- 2 Full Bathrooms
Outdoor Features
- Patio
Utilities
- Central Heating and Cooling System
- Gas Water Heater
- Water Softener
- Cable TV Available
Listing and Financial Details
- Visit Down Payment Resource Website
- Tax Lot 367
- Assessor Parcel Number 16-24-36-017.0-000.00-367.0
Community Details
Overview
- Association fees include cable TV, pool, maintenance structure, ground maintenance, trash
- Nancy Lucas Association, Phone Number (813) 433-2000
- Preserve At Fairway Oaks Subdivision
Recreation
- Community Pool
Ownership History
Purchase Details
Home Financials for this Owner
Home Financials are based on the most recent Mortgage that was taken out on this home.Purchase Details
Home Financials for this Owner
Home Financials are based on the most recent Mortgage that was taken out on this home.Purchase Details
Purchase Details
Home Financials for this Owner
Home Financials are based on the most recent Mortgage that was taken out on this home.Similar Homes in Hudson, FL
Home Values in the Area
Average Home Value in this Area
Purchase History
| Date | Buyer | Sale Price | Title Company |
|---|---|---|---|
| Reyes David L | $350,000 | Sunbelt Title | |
| Outten Wallace J | $181,000 | Opendoor Title Llc | |
| Opendoor Property C Llc | $172,300 | Opendoor Title Llc | |
| Christopher Richard A | $144,900 | Republic Land And Title Inc |
Mortgage History
| Date | Status | Borrower | Loan Amount |
|---|---|---|---|
| Previous Owner | Christopher Richard A | $142,274 | |
| Previous Owner | Sorensen Mary Lou | $69,000 |
Property History
| Date | Event | Price | Change | Sq Ft Price |
|---|---|---|---|---|
| 04/13/2023 04/13/23 | Sold | $350,000 | -1.4% | $216 / Sq Ft |
| 03/31/2023 03/31/23 | Pending | -- | -- | -- |
| 02/13/2023 02/13/23 | Price Changed | $354,900 | -2.7% | $219 / Sq Ft |
| 01/16/2023 01/16/23 | Price Changed | $364,900 | -1.4% | $225 / Sq Ft |
| 01/04/2023 01/04/23 | For Sale | $370,000 | +104.4% | $228 / Sq Ft |
| 01/15/2019 01/15/19 | Sold | $181,000 | -1.6% | $112 / Sq Ft |
| 12/29/2018 12/29/18 | Pending | -- | -- | -- |
| 12/14/2018 12/14/18 | For Sale | $184,000 | -- | $113 / Sq Ft |
Tax History Compared to Growth
Tax History
| Year | Tax Paid | Tax Assessment Tax Assessment Total Assessment is a certain percentage of the fair market value that is determined by local assessors to be the total taxable value of land and additions on the property. | Land | Improvement |
|---|---|---|---|---|
| 2024 | $4,230 | $276,333 | $55,921 | $220,412 |
| 2023 | $2,445 | $171,710 | $0 | $0 |
| 2022 | $2,192 | $166,710 | $0 | $0 |
| 2021 | $2,144 | $161,860 | $27,497 | $134,363 |
| 2020 | $2,106 | $159,629 | $24,339 | $135,290 |
| 2019 | $2,946 | $170,148 | $24,339 | $145,809 |
| 2018 | $1,662 | $130,912 | $0 | $0 |
| 2017 | $1,650 | $128,219 | $24,339 | $103,880 |
| 2016 | $1,151 | $99,415 | $0 | $0 |
| 2015 | $1,165 | $98,724 | $0 | $0 |
| 2014 | $1,129 | $107,242 | $22,639 | $84,603 |
Agents Affiliated with this Home
-
Tammy Danielson

Seller's Agent in 2023
Tammy Danielson
COLDWELL BANKER REALTY
(727) 366-9377
66 Total Sales
-

Seller's Agent in 2019
Brandon LaVallee
(480) 395-5008
88 Total Sales
-
M
Buyer's Agent in 2019
Mike Polchies
Map
Source: Stellar MLS
MLS Number: U8186243
APN: 36-24-16-0170-00000-3670
- 13819 Stoneridge Dr
- 9336 Creekside Ct
- 9311 Haas Dr
- 13643 Pimberton Dr
- 9305 Haas Dr
- 9607 Bud St
- 13626 Bryndlewood Ct
- 9640 Bud St
- 9200 Halberg Dr
- 9301 Tournament Dr
- 9811 Bud St
- 9229 Water Hazard Dr
- 12125 Little Rd
- 9104 Water Hazard Dr
- 9253 Water Hazard Dr
- 9105 Flagstick Ln
- 9219 Irondale Ln
- 9019 Flagstick Ln
- 8913 Welsh Way
- 9127 Irondale Ln
- 13754 Greyhawk Ct
- 13804 Greyhawk Ct
- 13747 Gimmie Ct
- 13810 Pimberton Dr
- 13808 Greyhawk Ct
- 13738 Pimberton Dr
- 13739 Pimberton Dr
- 13805 Pimberton Dr
- 13819 Greyhawk Ct
- 13753 Gimmie Ct
- 13814 Greyhawk Ct
- 13820 Pimberton Dr
- 13733 Pimberton Dr
- 13813 Pimberton Dr
- 9414 Larch Ct
- 13746 Stoneridge Dr
- 13820 Greyhawk Ct
- 13827 Greyhawk Ct
- 13724 Pimberton Dr
- 13819 Pimberton Dr
