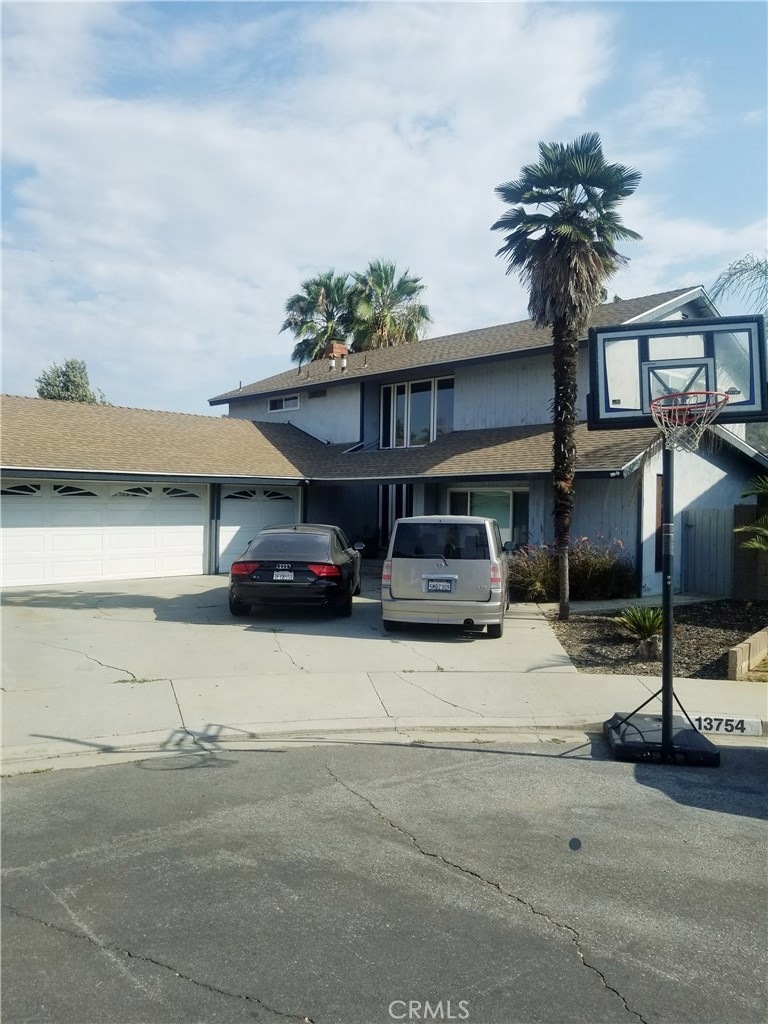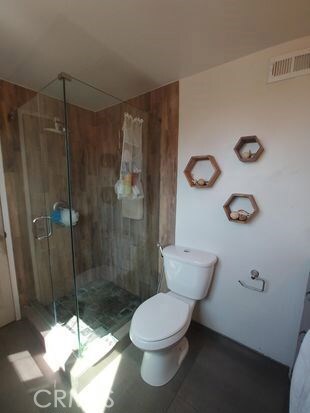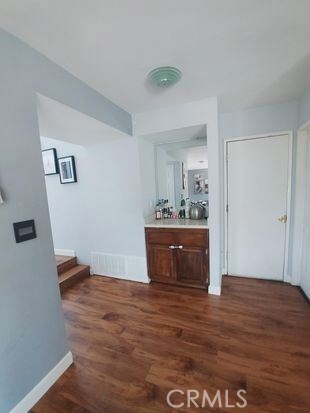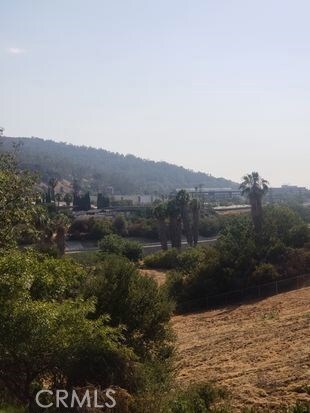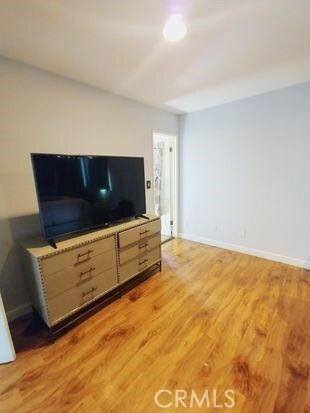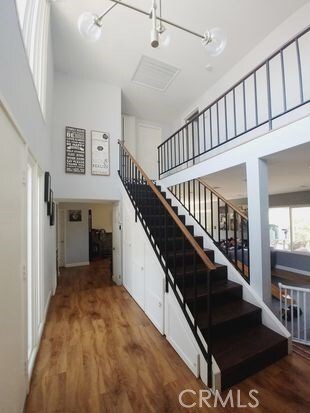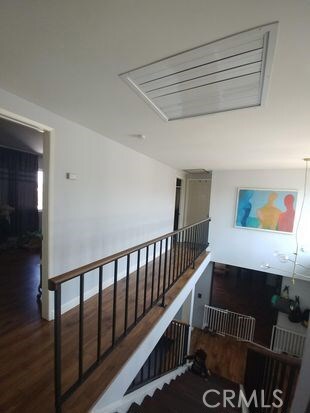
13754 Loumont St Whittier, CA 90601
Avocado Heights NeighborhoodHighlights
- Primary Bedroom Suite
- Updated Kitchen
- Property is near a park
- Panoramic View
- Open Floorplan
- Secluded Lot
About This Home
As of November 2018Prestigious Avocado Heights home with spectacular views! Enjoy privacy and serenity in this end of the cul de sac 4 bed 3 bath recently updated home. Upgrades include remodeled kitchen all stainless steel appliances included. Open floor plan flows through the entire downstairs great for entertaining.. All bathrooms gutted and updated. All new interior doors, modern light fixtures and neutral paint colors same flooring throughout the whole home adds continuity. House underwent energy audit and now include money saving upgrades including solar panel water heater all newer venting and ducts whole home insulation energy efficient windows, custom *Whole House Fan *, sliding patio doors and 8 camera video surveillance with monitor. Three car garage and privacy you'll never find this close to the city. You will absolutely love this North Whittier, equestrian neighborhood and don't forget to check out all the blue and gold ribbon winning schools in the neighborhood. Must see in person to appreciate.
Last Agent to Sell the Property
Michelle Lin
Smart Realty Group License #01926224 Listed on: 10/05/2018
Home Details
Home Type
- Single Family
Est. Annual Taxes
- $8,456
Year Built
- Built in 1969
Lot Details
- 0.3 Acre Lot
- Cul-De-Sac
- Secluded Lot
- Level Lot
- Irregular Lot
- Back Yard
- Property is zoned LCR110000*
Parking
- 3 Car Attached Garage
- 4 Open Parking Spaces
Property Views
- Panoramic
- Woods
- Hills
- Neighborhood
Home Design
- Partial Copper Plumbing
Interior Spaces
- 2,103 Sq Ft Home
- 2-Story Property
- Open Floorplan
- Wired For Data
- Built-In Features
- Dry Bar
- Beamed Ceilings
- Two Story Ceilings
- Recessed Lighting
- Gas Fireplace
- Family Room Off Kitchen
- Living Room with Fireplace
- Bonus Room
- Storage
- Vinyl Flooring
- Attic Fan
Kitchen
- Updated Kitchen
- Eat-In Kitchen
- Breakfast Bar
- Double Oven
- Gas Oven
- Six Burner Stove
- Gas Cooktop
- Warming Drawer
- Microwave
- Stone Countertops
- Pots and Pans Drawers
- Disposal
Bedrooms and Bathrooms
- 4 Bedrooms
- All Upper Level Bedrooms
- Primary Bedroom Suite
- Remodeled Bathroom
- 3 Full Bathrooms
- Quartz Bathroom Countertops
- Stone Bathroom Countertops
- Low Flow Toliet
- Bathtub
- Walk-in Shower
- Low Flow Shower
- Linen Closet In Bathroom
Laundry
- Laundry Room
- Laundry in Garage
Outdoor Features
- Exterior Lighting
- Rain Gutters
Location
- Property is near a park
- Suburban Location
Utilities
- High Efficiency Air Conditioning
- Whole House Fan
- Forced Air Heating System
- High Efficiency Heating System
- Gas Water Heater
Listing and Financial Details
- Tax Lot 29
- Tax Tract Number 26284
- Assessor Parcel Number 8120002005
Community Details
Overview
- No Home Owners Association
Recreation
- Horse Trails
Ownership History
Purchase Details
Home Financials for this Owner
Home Financials are based on the most recent Mortgage that was taken out on this home.Purchase Details
Home Financials for this Owner
Home Financials are based on the most recent Mortgage that was taken out on this home.Purchase Details
Home Financials for this Owner
Home Financials are based on the most recent Mortgage that was taken out on this home.Similar Homes in Whittier, CA
Home Values in the Area
Average Home Value in this Area
Purchase History
| Date | Type | Sale Price | Title Company |
|---|---|---|---|
| Warranty Deed | -- | Placer Title Company | |
| Grant Deed | $620,000 | Ticor Title | |
| Grant Deed | $440,000 | Wfg Title Company |
Mortgage History
| Date | Status | Loan Amount | Loan Type |
|---|---|---|---|
| Open | $610,325 | VA | |
| Closed | $612,627 | New Conventional | |
| Closed | $607,179 | No Value Available | |
| Previous Owner | $589,000 | New Conventional | |
| Previous Owner | $433,800 | New Conventional | |
| Previous Owner | $431,765 | New Conventional | |
| Previous Owner | $432,000 | New Conventional | |
| Previous Owner | $432,030 | FHA |
Property History
| Date | Event | Price | Change | Sq Ft Price |
|---|---|---|---|---|
| 11/09/2018 11/09/18 | Sold | $620,000 | +1.6% | $295 / Sq Ft |
| 10/15/2018 10/15/18 | Pending | -- | -- | -- |
| 10/05/2018 10/05/18 | For Sale | $609,999 | +38.6% | $290 / Sq Ft |
| 02/07/2014 02/07/14 | Sold | $440,000 | -2.2% | $209 / Sq Ft |
| 09/11/2013 09/11/13 | For Sale | $450,000 | -- | $214 / Sq Ft |
Tax History Compared to Growth
Tax History
| Year | Tax Paid | Tax Assessment Tax Assessment Total Assessment is a certain percentage of the fair market value that is determined by local assessors to be the total taxable value of land and additions on the property. | Land | Improvement |
|---|---|---|---|---|
| 2025 | $8,456 | $691,618 | $519,272 | $172,346 |
| 2024 | $8,456 | $678,058 | $509,091 | $168,967 |
| 2023 | $8,253 | $664,763 | $499,109 | $165,654 |
| 2022 | $8,037 | $651,729 | $489,323 | $162,406 |
| 2021 | $7,870 | $638,951 | $479,729 | $159,222 |
| 2019 | $7,738 | $620,000 | $465,500 | $154,500 |
| 2018 | $5,981 | $474,039 | $295,090 | $178,949 |
| 2016 | $5,741 | $455,633 | $283,632 | $172,001 |
| 2015 | $5,622 | $448,790 | $279,372 | $169,418 |
| 2014 | $2,257 | $159,238 | $30,836 | $128,402 |
Agents Affiliated with this Home
-
M
Seller's Agent in 2018
Michelle Lin
Smart Realty Group
-

Buyer's Agent in 2018
Terrance Scotton
UR TEAM Real Estate Services
(626) 788-9299
8 Total Sales
-

Seller's Agent in 2014
Marissa Santos
Century 21 Diamond
(562) 860-2571
15 Total Sales
Map
Source: California Regional Multiple Listing Service (CRMLS)
MLS Number: OC18218418
APN: 8120-002-005
- 13761 Lomitas Ave
- 733 Redlen Ave
- 13643 Alcade St
- 624 Pamela Kay Ln
- 901 6th Ave Unit 265
- 1012 El Capitan Ct
- 1308 Grossmont Dr
- 821 Basetdale Ave
- 338 S 4th Ave
- 1509 Gemwood Dr
- 0 Valley Blvd Unit CV24203849
- 901 S 6th Ave
- 901 S 6th Ave Unit 159
- 901 S 6th Ave Unit 205
- 901 S 6th Ave Unit 195
- 13203 Gyna Ln
- 241 S 2nd Ave
- 1841 Camino Del Rio
- 14455 Marwood St
- 13037 Paseo Verde
