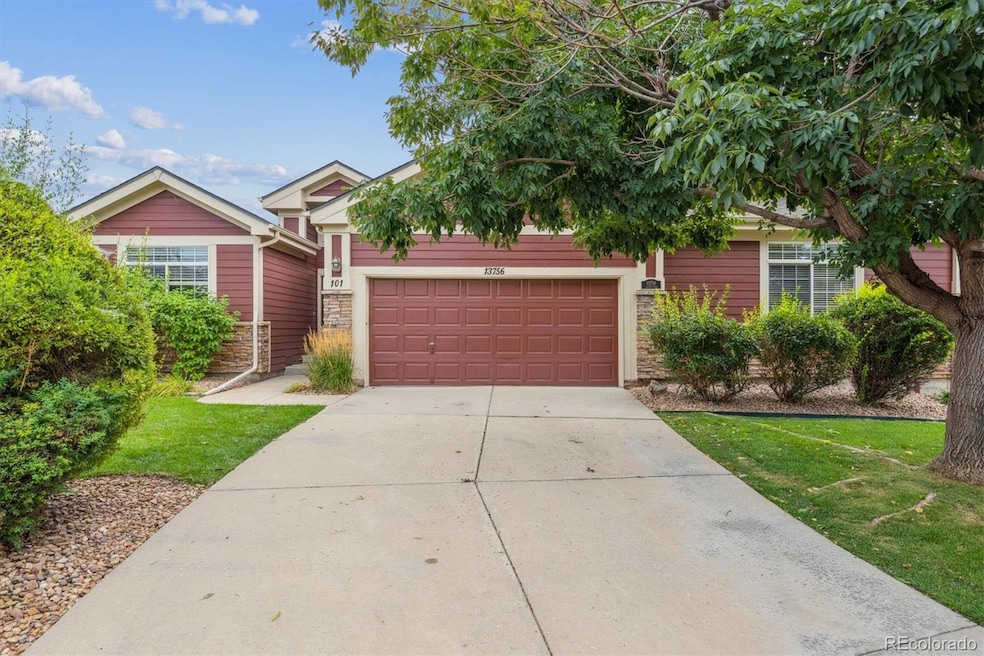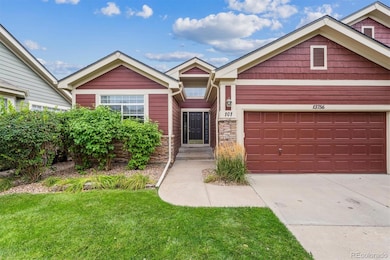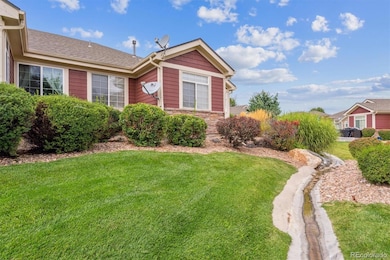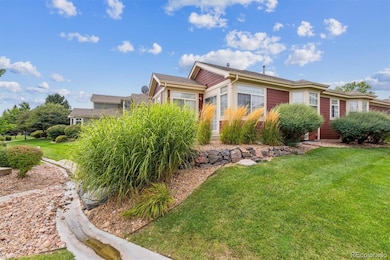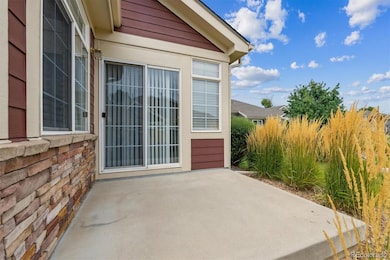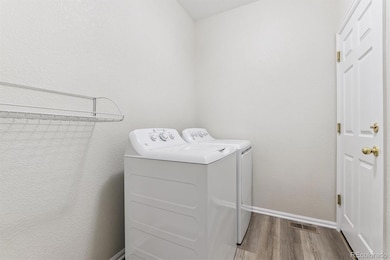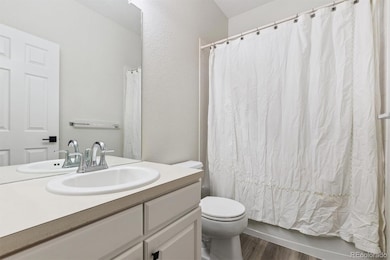13756 Legend Trail Unit 101 Broomfield, CO 80023
Broadlands NeighborhoodEstimated payment $3,586/month
Highlights
- Fitness Center
- No Units Above
- Clubhouse
- Meridian Elementary School Rated A-
- Open Floorplan
- Contemporary Architecture
About This Home
Main level living at its best. Just finished an extensive remodel in September 2025, with all new interior paint, updated cabinetry, new cabinet and door hardware. All new carpet/pad and new LVP flooring. Ranch style patio home 1/2 duplex located in the Broadlands Golf Course community in the Falls at Legend Trail. Open floor plan that is perfect for main floor living and entertaining. Flooded with natural light let in through the properties multiples windows located in every room. High ceilings througout. Updated light fixtures and thermostat. Custom niches & arched entries. New furnace and Central A/C. Enter through the private front entrance into a large foyer. Large West facing guest bedroom located next to the full main bathroom. Main floor laundry room with built in storage closet and mud room area that is connected to the oversized finiished West facing 2 car attached garage. Large eat-in-kitchen with multiple access points, pantry, lots of cabinet space, solid surface countertops, including all appliances. Just off of the kitchen is the dining area and large living room with built in niches, gas fireplace, with custom tile surround with slider door access to the private back patio area. Great private flex space just of of the living room area that is perfect for a home office, work out area, reading room or easy conversion into another bedroom. Large primary bedroom with dual walk in closets, 5 piece primary bathroom with built in linen closet. Large unfinished basement with eggress windows, rough-in plumbing, that is perfect for storage or workshop area and easy to finish. Private front porch and back patio area. HOA covers most all of your basic needs including structure, roof, grounds, snow, recycling, trash, community pool, clubhouse plus much more making it a great turnkey property. Close to everything including shopping, restaurants, schools, parks, trails, lakes, golf courses, major highways including 36, I-25, E-470 and throughfares plus much more!!!
Listing Agent
MB Denver Colorado Realty Source Brokerage Email: darren@coloradorealtysource.com,303-883-2252 License #40025787 Listed on: 03/21/2025
Townhouse Details
Home Type
- Townhome
Est. Annual Taxes
- $3,657
Year Built
- Built in 2000 | Remodeled
Lot Details
- No Units Above
- End Unit
- No Units Located Below
- 1 Common Wall
- West Facing Home
HOA Fees
Parking
- 2 Car Attached Garage
Home Design
- Contemporary Architecture
- Entry on the 1st floor
- Brick Exterior Construction
- Slab Foundation
- Frame Construction
- Composition Roof
- Wood Siding
- Stone Siding
Interior Spaces
- 1-Story Property
- Open Floorplan
- High Ceiling
- Ceiling Fan
- Gas Log Fireplace
- Double Pane Windows
- Window Treatments
- Mud Room
- Entrance Foyer
- Living Room with Fireplace
- Dining Room
- Home Office
Kitchen
- Eat-In Kitchen
- Oven
- Range
- Microwave
- Dishwasher
- Solid Surface Countertops
- Disposal
Flooring
- Carpet
- Laminate
Bedrooms and Bathrooms
- 2 Main Level Bedrooms
- Walk-In Closet
- 2 Full Bathrooms
Laundry
- Laundry Room
- Dryer
- Washer
Unfinished Basement
- Sump Pump
- Stubbed For A Bathroom
- Crawl Space
- Basement Window Egress
Schools
- Meridian Elementary School
- Westlake Middle School
- Legacy High School
Utilities
- Forced Air Heating and Cooling System
- Heating System Uses Natural Gas
Additional Features
- Covered Patio or Porch
- Ground Level
Listing and Financial Details
- Exclusions: Seller's personal property
- Property held in a trust
- Assessor Parcel Number R0131175
Community Details
Overview
- Association fees include irrigation, ground maintenance, maintenance structure, recycling, road maintenance, sewer, snow removal, trash, water
- The Falls At Legend Trail Association, Phone Number (303) 429-2611
- The Broadlands Association, Phone Number (303) 429-2611
- Indoor Activity Center Association
- The Falls At Legend Trail Subdivision
Amenities
- Clubhouse
Recreation
- Community Playground
- Fitness Center
- Community Pool
- Community Spa
Pet Policy
- Dogs and Cats Allowed
Map
Home Values in the Area
Average Home Value in this Area
Tax History
| Year | Tax Paid | Tax Assessment Tax Assessment Total Assessment is a certain percentage of the fair market value that is determined by local assessors to be the total taxable value of land and additions on the property. | Land | Improvement |
|---|---|---|---|---|
| 2025 | $3,657 | $35,860 | -- | $35,860 |
| 2024 | $3,657 | $31,700 | -- | $31,700 |
| 2023 | $3,627 | $36,700 | -- | $36,700 |
| 2022 | $3,352 | $27,280 | $0 | $27,280 |
| 2021 | $3,455 | $28,060 | $0 | $28,060 |
| 2020 | $3,251 | $26,100 | $0 | $26,100 |
| 2019 | $3,253 | $26,290 | $0 | $26,290 |
| 2018 | $3,450 | $26,840 | $0 | $26,840 |
| 2017 | $3,168 | $29,670 | $0 | $29,670 |
| 2016 | $2,654 | $21,960 | $0 | $21,960 |
| 2015 | $2,654 | $17,690 | $0 | $17,690 |
| 2014 | $2,223 | $17,690 | $0 | $17,690 |
Property History
| Date | Event | Price | List to Sale | Price per Sq Ft |
|---|---|---|---|---|
| 10/07/2025 10/07/25 | Price Changed | $499,900 | -4.8% | $307 / Sq Ft |
| 09/06/2025 09/06/25 | Price Changed | $525,000 | +1.9% | $323 / Sq Ft |
| 06/09/2025 06/09/25 | Price Changed | $515,000 | -1.9% | $317 / Sq Ft |
| 03/21/2025 03/21/25 | For Sale | $525,000 | -- | $323 / Sq Ft |
Purchase History
| Date | Type | Sale Price | Title Company |
|---|---|---|---|
| Interfamily Deed Transfer | -- | -- | |
| Quit Claim Deed | -- | -- | |
| Quit Claim Deed | -- | -- | |
| Quit Claim Deed | -- | -- | |
| Deed | $221,100 | -- |
Mortgage History
| Date | Status | Loan Amount | Loan Type |
|---|---|---|---|
| Open | $151,959 | Purchase Money Mortgage | |
| Previous Owner | $148,000 | No Value Available |
Source: REcolorado®
MLS Number: 4268146
APN: 1573-20-3-01-072
- 13895 Sandtrap Cir
- 13859 Legend Trail Unit 103
- 13872 Legend Way Unit 101
- 13676 Rock Point Unit 101
- 13755 Troon Ct
- 3860 Broadlands Ln
- 3350 Boulder Cir Unit 201
- 3420 Boulder Cir Unit 201
- 3220 Boulder Cir Unit 103
- 3751 W 136th Ave Unit C4
- 3751 W 136th Ave Unit C3
- 3751 W 136th Ave
- 3751 W 136th Ave Unit E4
- 13648 Plaster Point Unit 102
- 3577 Molly Cir Unit 3577
- 4402 Calloway Ct
- 3574 Buffalo Ave
- 13380 Red Deer Trail
- 4405 Fairway Ln
- 4676 Castle Cir
- 13859 Legend Trail Unit 103
- 3420 Boulder Cir Unit 103
- 3751 W 136th Ave
- 13593 Decatur Place
- 13317 Glacier Rim Trail
- 4725 Pasadena Way
- 3592 W 131st Place
- 2597 W 133rd Cir
- 14011 Blue River Trail
- 13177 Bryant Cir
- 13012 Lowell Ct
- 13511 Sheridan Blvd
- 12960 Hazel Dr
- 13538 Raritan Way
- 1631 W 135th Dr
- 22 Amesbury St
- 12662 Osceola St
- 1321 W 135th Dr
- 1030 E 10th Ave
- 12551 Dale Ct
