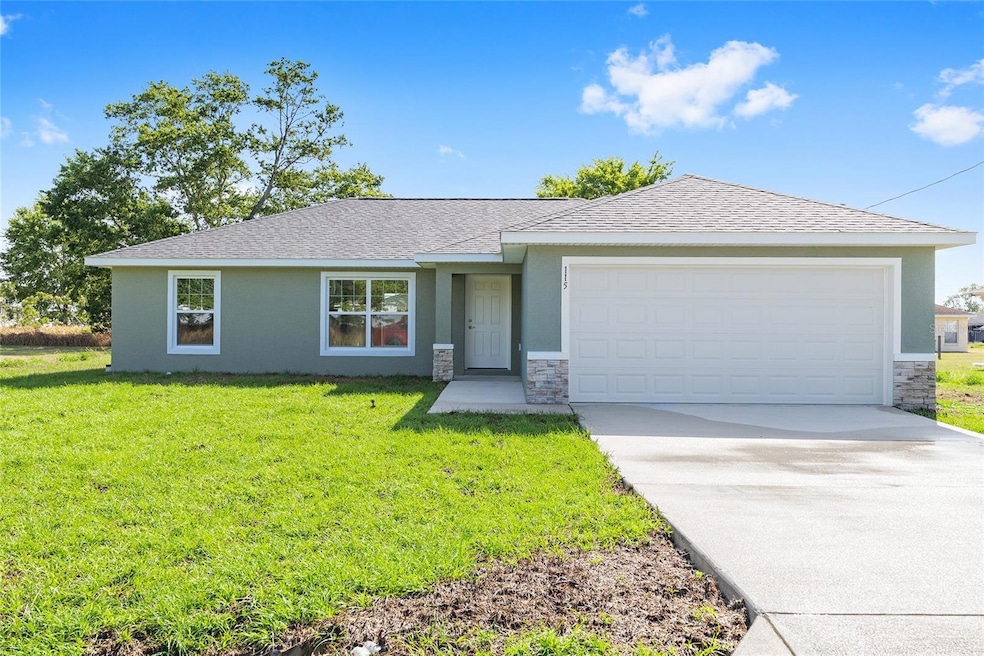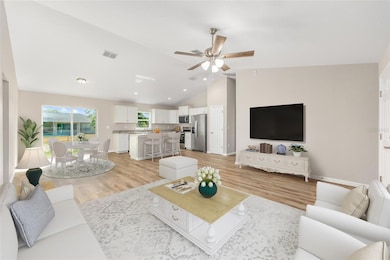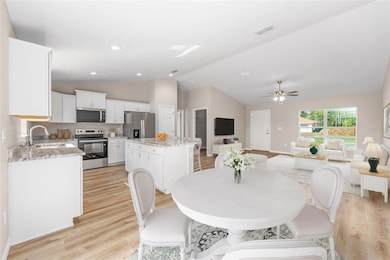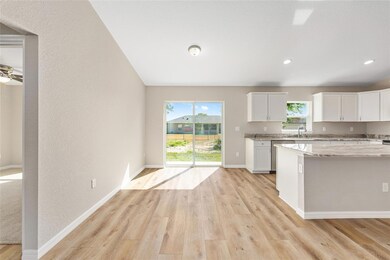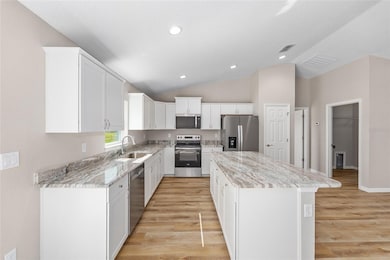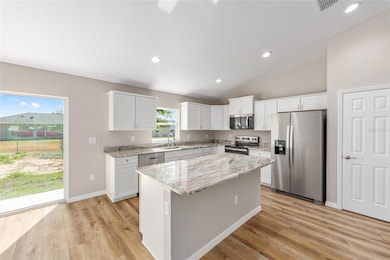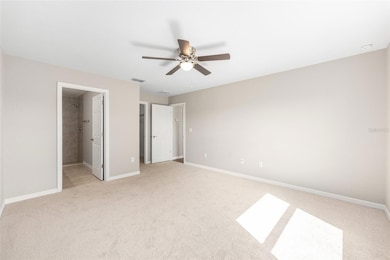13756 SW 102nd Place Dunnellon, FL 34432
Rolling Hills NeighborhoodEstimated payment $1,299/month
Highlights
- New Construction
- Cathedral Ceiling
- 2 Car Attached Garage
- Open Floorplan
- No HOA
- Walk-In Closet
About This Home
One or more photo(s) has been virtually staged. MOVE IN READY!! Beautiful new construction home in Rolling Ranch Estates! Luxury Plank Vinyl flooring throughout all living and common areas, tile in bathrooms, and carpet in the bedrooms. Open floor plan with dining area and eat-in kitchen, all done in neutral, pleasing colors. Inside laundry with W & D hook-ups. Walk-in closet in Master bedroom. Stainless steel appliance package in the kitchen. Cabinets are white shaker-style with light luxury granite countertops. Please see attached documents from Builder (Builders Contract Addendum & Warranty) Actual photos are currently unavailable. Any photos depicted are for illustration purposes only and only to show layout. Floor plan displayed is our standard plan and garage orientation may vary on actual home. Interior and exterior colors, finishes, and garage orientation will vary for actual home. Information is deemed correct, but no guarantee made. Any dimensions listed are approximate. ***Inquire about our preferred lender deals! Builder offering to contribute to buyer’s closing costs or help with rate buy downs! We can be flexible to help our buyers get into a beautiful home! ***
Listing Agent
ALDANA REALTY LLC Brokerage Phone: 352-657-1057 License #3318718 Listed on: 09/22/2025
Home Details
Home Type
- Single Family
Est. Annual Taxes
- $410
Year Built
- Built in 2025 | New Construction
Lot Details
- 9,375 Sq Ft Lot
- Lot Dimensions are 75x125
- Dirt Road
- North Facing Home
- Property is zoned R1
Parking
- 2 Car Attached Garage
Home Design
- Slab Foundation
- Shingle Roof
- Concrete Siding
- Stucco
Interior Spaces
- 1,399 Sq Ft Home
- Open Floorplan
- Cathedral Ceiling
- Ceiling Fan
- Combination Dining and Living Room
Kitchen
- Range
- Microwave
- Dishwasher
Flooring
- Carpet
- Tile
- Vinyl
Bedrooms and Bathrooms
- 3 Bedrooms
- Walk-In Closet
- 2 Full Bathrooms
Laundry
- Laundry in unit
- Washer Hookup
Utilities
- Central Air
- Heating Available
- Thermostat
- Well
- Aerobic Septic System
Community Details
- No Home Owners Association
- Built by Aldana Contracting
- Rolling Ranch Estate Subdivision, Josie Floorplan
Listing and Financial Details
- Visit Down Payment Resource Website
- Legal Lot and Block 7 / 83
- Assessor Parcel Number 3529-083-007
Map
Home Values in the Area
Average Home Value in this Area
Property History
| Date | Event | Price | List to Sale | Price per Sq Ft |
|---|---|---|---|---|
| 09/22/2025 09/22/25 | For Sale | $240,000 | -- | $172 / Sq Ft |
Source: Stellar MLS
MLS Number: OM709955
- 13744 SW 102nd Place
- 13775 SW 102nd Place
- 13639 SW 103rd Place
- 13595 SW 103 St
- 13587 SW 103 St
- 13565 SW 103 St
- 0 SW 137 Ave
- 7525 SW 136 Terrace
- 0 SE 136th Ave Unit R11072725
- 13879 SW 101st St
- 13560 SW 102 St
- 0 SW 104th St Unit MFRTB8361223
- 0 SW 104th St Unit 22713475
- 0 SW 102nd Place
- 10160 SW 134th Terrace
- 0 Tbd Sw 136 Court Rd
- 13527 SW 100th Ln
- LOT 3 Tbd Sw 136th Court Dunnellon Fl 3443
- 13881 SW 105th Place
- 0 Tbd Sw 134 Terrace
- 13810 SW 102 St
- 13345 SW 106th St
- 13589 SW 107th Place
- 13187 SW 103rd Place
- 13570 SW 112th St
- 13770 SW 113th Ln
- 13740 SW 89th St
- 13120 SW 90th St
- 11595 SW 134 Ct
- 12412 SW 98th St
- 12255 SW 98th St
- 12248 SW 96th Ln
- 12871 SW 85th Place
- 8264 SW 128th Terrace
- 10274 SW 99th Ln
- 10245 SW 105th St
- 10258 SW 99th Ln
- 12948 SW 62nd Street Rd
- 9940 SW 100th Terrace Rd
- 9940 SW 101st Ln
