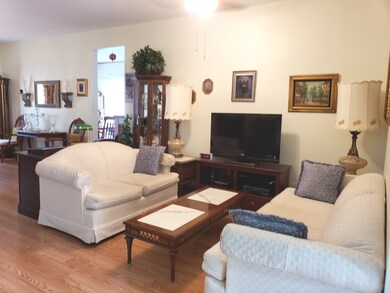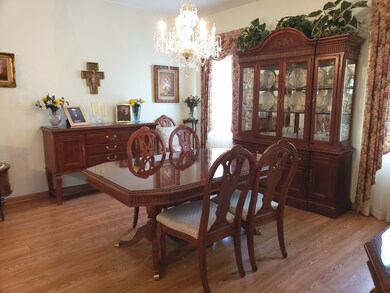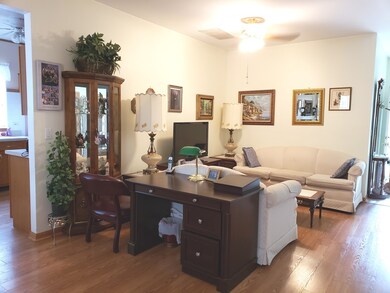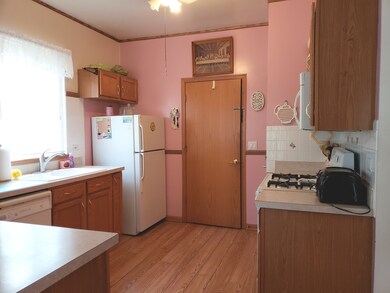
13758 S Hickory Ln Plainfield, IL 60544
Carillon NeighborhoodHighlights
- Senior Community
- Walk-In Pantry
- Attached Garage
- Ranch Style House
- Cul-De-Sac
- Breakfast Bar
About This Home
As of May 2021Located in Plainfield's Carillon, an age 55+ community, this detached free standing RANCH home features 2BRS, 1.5 BTHS, large L/D rms, KIT, dinette, utility rm that leads into a 2 car garage. CERAMIC in entry/BTHS.Your eyes will be drawn towards the dining rm where an elegant, dazzling crystal CHANDELIER hangs. You will be next impressed by the WOOD LAMINATE FLRS which are found throughout the home. The warm, bright color of the KIT sets the tone for a pleasant gathering area. Plenty of OAK CABINETS/white appliances/self cleaning gas oven-range/built-in micro-wave/porcelain sink/refrig/NEW FAUCET/CERAMIC BACK SPLASH! CHAIR RAILS & CROWN MODELING are extra warm decorative touches! SGD opens to the large backyard patio perfect for barbecuing. LARGE MBR suite has huge walk-in closet & its PRIVATE BTH has a low tub/shower combo/grip bars. Hall POWDER RM for guests. Mirrored closet doors in 2nd BR. FANS! Utility rm has mud sink/STACKABLE W/D! Garage: epoxy floor/attic & over-head storage!
Home Details
Home Type
- Single Family
Est. Annual Taxes
- $6,850
Year Built
- 1997
HOA Fees
- $129 per month
Parking
- Attached Garage
- Garage Transmitter
- Garage Door Opener
- Driveway
- Parking Included in Price
- Garage Is Owned
Home Design
- Ranch Style House
- Brick Exterior Construction
- Slab Foundation
- Asphalt Shingled Roof
- Vinyl Siding
Kitchen
- Breakfast Bar
- Walk-In Pantry
- Oven or Range
- Microwave
- Dishwasher
- Disposal
Bedrooms and Bathrooms
- Primary Bathroom is a Full Bathroom
- Bathroom on Main Level
- Dual Sinks
Laundry
- Laundry on main level
- Dryer
- Washer
Utilities
- Forced Air Heating and Cooling System
- Heating System Uses Gas
Additional Features
- Laminate Flooring
- Patio
- Cul-De-Sac
Community Details
- Senior Community
- Common Area
Listing and Financial Details
- Senior Tax Exemptions
- Homeowner Tax Exemptions
- $2,000 Seller Concession
Ownership History
Purchase Details
Purchase Details
Home Financials for this Owner
Home Financials are based on the most recent Mortgage that was taken out on this home.Purchase Details
Home Financials for this Owner
Home Financials are based on the most recent Mortgage that was taken out on this home.Purchase Details
Purchase Details
Home Financials for this Owner
Home Financials are based on the most recent Mortgage that was taken out on this home.Map
Similar Home in Plainfield, IL
Home Values in the Area
Average Home Value in this Area
Purchase History
| Date | Type | Sale Price | Title Company |
|---|---|---|---|
| Quit Claim Deed | -- | Chicago Title | |
| Warranty Deed | $203,000 | First American Title | |
| Deed | $172,900 | Fidelity National Title Ins | |
| Interfamily Deed Transfer | -- | Attorney | |
| Warranty Deed | $148,500 | Chicago Title Insurance Co |
Mortgage History
| Date | Status | Loan Amount | Loan Type |
|---|---|---|---|
| Previous Owner | $162,400 | New Conventional | |
| Previous Owner | $130,000 | New Conventional | |
| Previous Owner | $87,000 | Unknown | |
| Previous Owner | $10,000 | Credit Line Revolving | |
| Previous Owner | $50,000 | Credit Line Revolving | |
| Previous Owner | $72,000 | No Value Available |
Property History
| Date | Event | Price | Change | Sq Ft Price |
|---|---|---|---|---|
| 05/05/2021 05/05/21 | Sold | $203,000 | -0.9% | $148 / Sq Ft |
| 04/06/2021 04/06/21 | Pending | -- | -- | -- |
| 04/02/2021 04/02/21 | For Sale | $204,900 | 0.0% | $150 / Sq Ft |
| 03/18/2021 03/18/21 | Pending | -- | -- | -- |
| 03/07/2021 03/07/21 | Price Changed | $204,900 | -2.1% | $150 / Sq Ft |
| 03/04/2021 03/04/21 | For Sale | $209,400 | +21.1% | $153 / Sq Ft |
| 10/17/2019 10/17/19 | Sold | $172,900 | -5.5% | $125 / Sq Ft |
| 09/10/2019 09/10/19 | Pending | -- | -- | -- |
| 08/14/2019 08/14/19 | For Sale | $182,900 | 0.0% | $132 / Sq Ft |
| 08/06/2019 08/06/19 | Pending | -- | -- | -- |
| 06/04/2019 06/04/19 | Price Changed | $182,900 | -2.2% | $132 / Sq Ft |
| 05/19/2019 05/19/19 | Price Changed | $187,000 | -4.1% | $135 / Sq Ft |
| 05/13/2019 05/13/19 | Price Changed | $195,000 | -2.3% | $141 / Sq Ft |
| 04/26/2019 04/26/19 | For Sale | $199,500 | 0.0% | $144 / Sq Ft |
| 04/18/2019 04/18/19 | Pending | -- | -- | -- |
| 04/15/2019 04/15/19 | For Sale | $199,500 | +15.4% | $144 / Sq Ft |
| 04/15/2019 04/15/19 | Off Market | $172,900 | -- | -- |
| 04/01/2019 04/01/19 | For Sale | $199,500 | -- | $144 / Sq Ft |
Tax History
| Year | Tax Paid | Tax Assessment Tax Assessment Total Assessment is a certain percentage of the fair market value that is determined by local assessors to be the total taxable value of land and additions on the property. | Land | Improvement |
|---|---|---|---|---|
| 2023 | $6,850 | $80,690 | $20,750 | $59,940 |
| 2022 | $6,459 | $76,014 | $19,548 | $56,466 |
| 2021 | $6,296 | $71,435 | $18,370 | $53,065 |
| 2020 | $6,451 | $69,086 | $17,766 | $51,320 |
| 2019 | $5,596 | $65,485 | $16,840 | $48,645 |
| 2018 | $5,223 | $61,150 | $15,725 | $45,425 |
| 2017 | $4,878 | $57,727 | $14,845 | $42,882 |
| 2016 | $4,569 | $54,102 | $13,913 | $40,189 |
| 2015 | $3,839 | $49,977 | $12,852 | $37,125 |
| 2014 | $3,839 | $47,149 | $12,125 | $35,024 |
| 2013 | $3,839 | $47,149 | $12,125 | $35,024 |
Source: Midwest Real Estate Data (MRED)
MLS Number: MRD10327956
APN: 04-06-177-083
- 13616 S Redbud Dr
- 13750 S Bristlecone Dr Unit 408
- 13750 Bristlecone Dr Unit 207
- 21222 W Walnut Dr Unit B
- 24001 W Walnut Dr
- 13731 S Tamarack Dr
- 13922 S Bristlecone Dr Unit C
- 13817 S Redbud Dr
- 13815 S Redbud Dr
- 21436 W Larch Ct
- 20936 W Orange Blossom Ln
- 13722 S Cottonwood Ln
- 21315 Edison Ln
- 21359 W Sycamore Dr
- 13913 S Tamarack Dr
- 21519 W Chestnut Ln
- 21431 W Sycamore Ct
- 13818 S Magnolia Dr
- 13804 S Ironwood Dr
- 21312 W Redwood Dr






