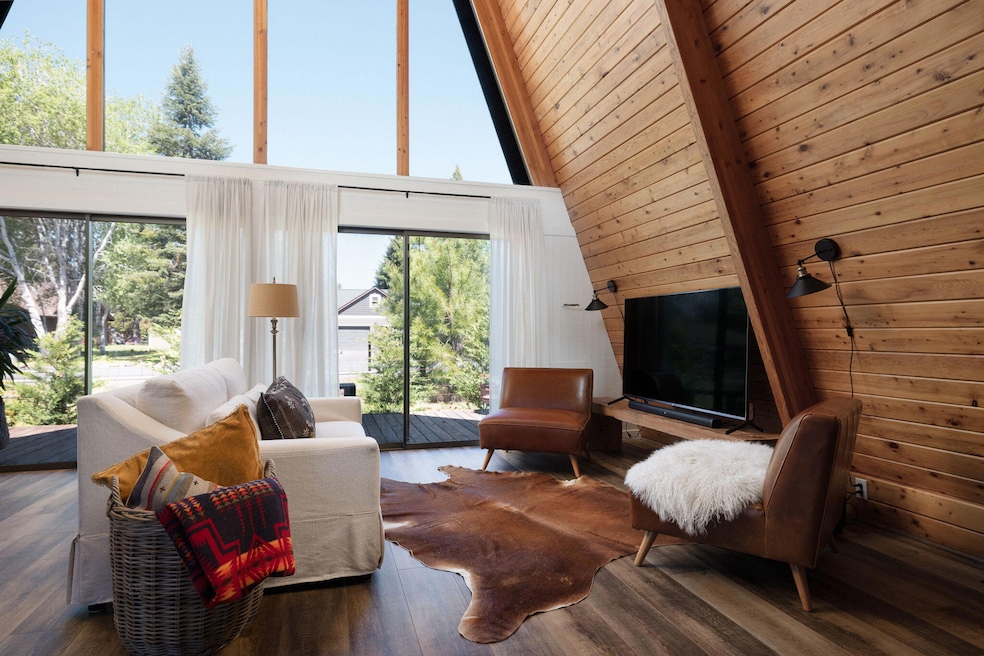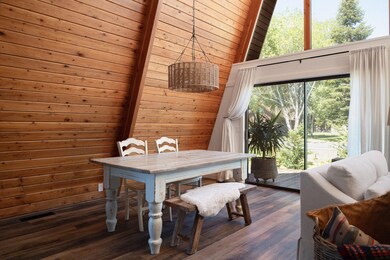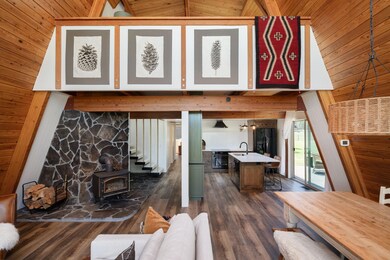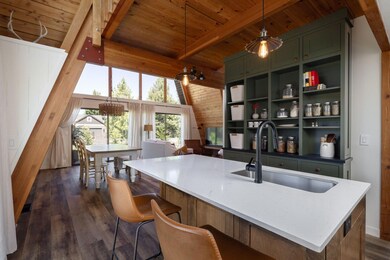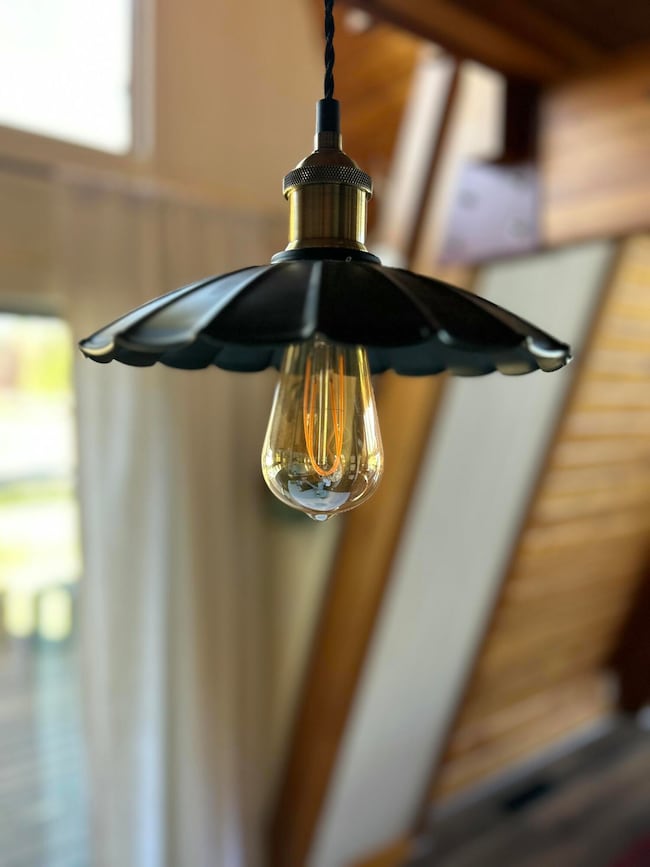13759 SW Meadow View Dr Camp Sherman, OR 97730
Estimated payment $4,719/month
Highlights
- RV or Boat Storage in Community
- Mountain View
- Deck
- Open Floorplan
- Chalet
- Wooded Lot
About This Home
This newly remodeled Camp Sherman cabin is a dream retreat for outdoor enthusiasts! Perfectly positioned on a beautifully landscaped and irrigated 1/3 acre lot adjacent to a serene 11-acre meadow, this home offers endless adventure right out your front door — with miles of scenic trails, world-class fishing on the Metolius River, and peek-a-boo Cascade views.
The home itself has been completely updated with vaulted ceilings, wool carpeting, 9'' LVP flooring, solid surface counters, custom soft-close cabinetry, new bathrooms, fresh interior/exterior paint, and all-new appliances and hardware. Nothing was spared in the remodel — it's truly move-in ready.
Enjoy your morning coffee on the spacious wrap-around deck, store all your gear in the oversized 3-car garage, and then jump on your horse, bike, skis, kayak, ATV — or grab your fishing pole and go. You're not just buying a home, you're securing a lifestyle.
Home Details
Home Type
- Single Family
Est. Annual Taxes
- $4,808
Year Built
- Built in 1979
Lot Details
- 0.37 Acre Lot
- Landscaped
- Front and Back Yard Sprinklers
- Sprinklers on Timer
- Wooded Lot
- Property is zoned CSRR3, CSRR3
HOA Fees
- $172 Monthly HOA Fees
Parking
- 3 Car Detached Garage
- Garage Door Opener
- Gravel Driveway
Property Views
- Mountain
- Territorial
Home Design
- Chalet
- Stem Wall Foundation
- Frame Construction
- Composition Roof
- Membrane Roofing
Interior Spaces
- 1,584 Sq Ft Home
- 2-Story Property
- Open Floorplan
- Built-In Features
- Vaulted Ceiling
- Wood Burning Fireplace
- Vinyl Clad Windows
- Aluminum Window Frames
- Great Room with Fireplace
- Living Room
- Loft
Kitchen
- Eat-In Kitchen
- Breakfast Bar
- Oven
- Cooktop with Range Hood
- Dishwasher
- Kitchen Island
- Stone Countertops
- Disposal
Flooring
- Carpet
- Stone
- Vinyl
Bedrooms and Bathrooms
- 3 Bedrooms
- 2 Full Bathrooms
- Double Vanity
Laundry
- Laundry Room
- Dryer
- Washer
Home Security
- Carbon Monoxide Detectors
- Fire and Smoke Detector
Outdoor Features
- Deck
Schools
- Black Butte Elementary School
- Sisters Middle School
- Sisters High School
Utilities
- Forced Air Heating and Cooling System
- Heat Pump System
- Private Water Source
- Water Heater
- Septic Tank
- Private Sewer
- Leach Field
Listing and Financial Details
- Assessor Parcel Number 8553
- Tax Block 2
Community Details
Overview
- Metolius Meadows Subdivision
- Property is near a preserve or public land
Recreation
- RV or Boat Storage in Community
- Tennis Courts
- Pickleball Courts
- Sport Court
- Community Pool
- Trails
Security
- Building Fire-Resistance Rating
Map
Home Values in the Area
Average Home Value in this Area
Tax History
| Year | Tax Paid | Tax Assessment Tax Assessment Total Assessment is a certain percentage of the fair market value that is determined by local assessors to be the total taxable value of land and additions on the property. | Land | Improvement |
|---|---|---|---|---|
| 2024 | $4,808 | $335,800 | -- | -- |
| 2023 | $4,694 | $326,020 | $0 | $0 |
| 2022 | $4,191 | $316,530 | $0 | $0 |
| 2021 | $3,989 | $307,320 | $0 | $0 |
| 2020 | $3,877 | $298,370 | $0 | $0 |
| 2019 | $3,766 | $289,680 | $0 | $0 |
| 2018 | $3,593 | $281,250 | $0 | $0 |
| 2017 | $3,513 | $273,060 | $0 | $0 |
| 2016 | $3,419 | $265,110 | $0 | $0 |
| 2015 | $3,151 | $257,390 | $0 | $0 |
| 2014 | $3,151 | $249,900 | $0 | $0 |
| 2013 | -- | $242,630 | $0 | $0 |
Property History
| Date | Event | Price | Change | Sq Ft Price |
|---|---|---|---|---|
| 09/08/2025 09/08/25 | Price Changed | $785,000 | -1.8% | $496 / Sq Ft |
| 06/23/2025 06/23/25 | For Sale | $799,000 | -- | $504 / Sq Ft |
Purchase History
| Date | Type | Sale Price | Title Company |
|---|---|---|---|
| Warranty Deed | $601,000 | -- |
Source: Oregon Datashare
MLS Number: 220204522
APN: 130916-DD-00300
- 26253 SW Metolius Meadows Dr
- 26247 SW Metolius Meadows Dr
- 26236 SW Pine Lodge Rd
- 13375 SW Forest Service Rd Unit Cabin 24 U1
- 13375 SW Forest Service Rd Unit 26-U2
- 26237 SW Tamarack Ln
- 13375 SW Forest Service Cabin 27 Rd Unit U4
- 25571 SW Suttle Sherman Unit 11
- 25601 SW Suttle-Sherman Rd
- 12234 SW Tract I Ln
- 12900 Hawks Beard Unit 42-43
- 12960 Hawks Beard Unit 63
- 71183 Bracken Ln Unit GH76
- 13400 Foxtail Unit GCC 103
- 13400 Foxtail Unit 99
- 71059 Bracken Ln Unit GH 91A
- 13334 Grey Owl Unit GH173
- 13168 Hawks Beard Unit GH 133
- 70948 Mules Ear
- 70390 Mcallister Rd Unit Parcel 1
- 14579 Crossroads Loop
- 1020 N Bluebird St Unit House
- 328 N Wheeler Loop
- 210 N Woodson St
- 13400 SW Cinder Dr
- 1485 Murrelet Dr
- 1485 Murrelet Dr Unit 2
- 2960 NW Northwest Way
- 451 NW 25th St
- 1640 SW 35th St
- 3025 NW 7th St
- 4399 SW Coyote Ave
- 418 NW 17th St Unit 3
- 532 SW Rimrock Way
- 3750 SW Badger Ave
- 3759 SW Badger Ave
- 4633 SW 37th St
- 4141 SW 34th St
- 787 NW Canal Blvd
- 2141 SW 19th St
