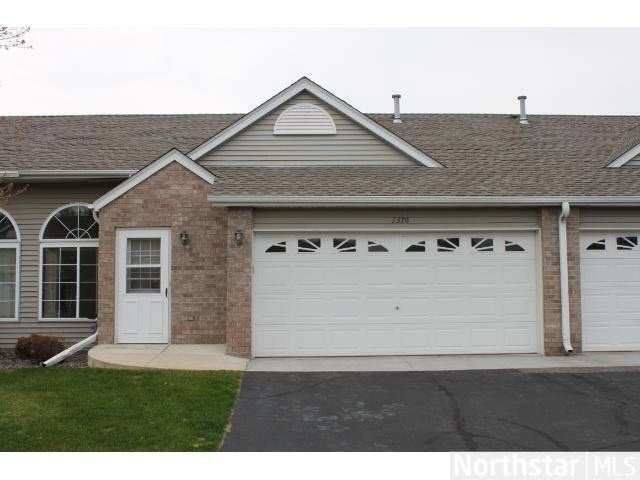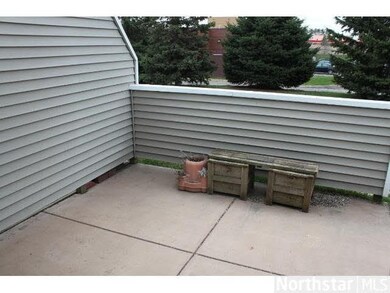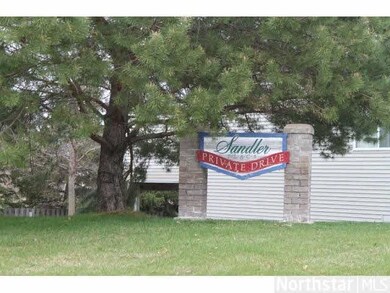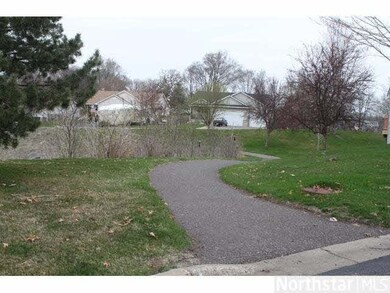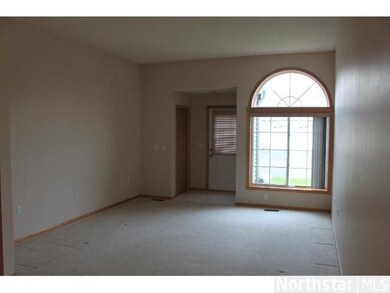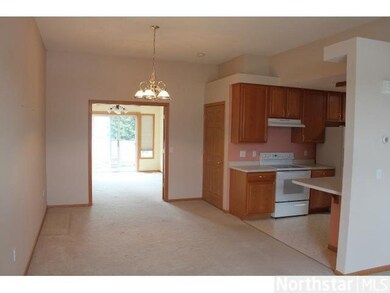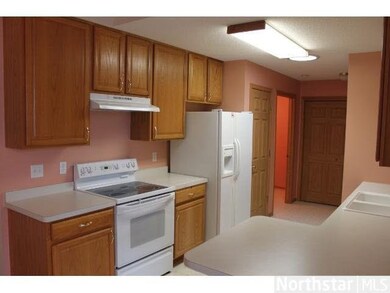
1376 129th Ln NE Minneapolis, MN 55434
Highlights
- 2 Car Attached Garage
- Side by Side Parking
- Walk-In Closet
- Roosevelt Middle School Rated A-
- Woodwork
- Patio
About This Home
As of November 2022Bring your pickiest clients to this one level Townhome with a basement.Featuring main floor FR, walk-out to patio.LL ready for your finishing ideas,possible 2nd BR or another FR-the options are unlimited.Great convenient Blaine location.Hurry on this one!
Last Agent to Sell the Property
Jeff Tollefson
RE/MAX Advantage Plus Listed on: 05/08/2013
Last Buyer's Agent
Jeff Tollefson
RE/MAX Advantage Plus Listed on: 05/08/2013
Home Details
Home Type
- Single Family
Est. Annual Taxes
- $1,700
Year Built
- Built in 1998
Lot Details
- 2,178 Sq Ft Lot
- Sprinkler System
HOA Fees
- $150 Monthly HOA Fees
Home Design
- Vinyl Siding
Interior Spaces
- 1,194 Sq Ft Home
- Woodwork
Kitchen
- Range
- Dishwasher
Bedrooms and Bathrooms
- 1 Bedroom
- Walk-In Closet
- Primary Bathroom is a Full Bathroom
- Bathroom on Main Level
Laundry
- Dryer
- Washer
Basement
- Basement Fills Entire Space Under The House
- Drain
Parking
- 2 Car Attached Garage
- Side by Side Parking
Outdoor Features
- Patio
Utilities
- Forced Air Heating and Cooling System
- Water Softener is Owned
Community Details
- Association fees include exterior maintenance, snow removal
Listing and Financial Details
- Assessor Parcel Number 053123240149
Ownership History
Purchase Details
Purchase Details
Purchase Details
Purchase Details
Similar Homes in Minneapolis, MN
Home Values in the Area
Average Home Value in this Area
Purchase History
| Date | Type | Sale Price | Title Company |
|---|---|---|---|
| Warranty Deed | $139,900 | Trademark Title Services Inc | |
| Warranty Deed | $139,000 | -- | |
| Warranty Deed | $123,500 | -- | |
| Warranty Deed | $114,700 | -- |
Property History
| Date | Event | Price | Change | Sq Ft Price |
|---|---|---|---|---|
| 11/14/2022 11/14/22 | Sold | $285,000 | -3.4% | $131 / Sq Ft |
| 10/20/2022 10/20/22 | Pending | -- | -- | -- |
| 10/10/2022 10/10/22 | Price Changed | $295,000 | -11.9% | $136 / Sq Ft |
| 09/22/2022 09/22/22 | For Sale | $334,900 | +139.4% | $154 / Sq Ft |
| 08/21/2013 08/21/13 | Sold | $139,900 | -6.7% | $117 / Sq Ft |
| 07/14/2013 07/14/13 | Pending | -- | -- | -- |
| 05/08/2013 05/08/13 | For Sale | $149,900 | -- | $126 / Sq Ft |
Tax History Compared to Growth
Tax History
| Year | Tax Paid | Tax Assessment Tax Assessment Total Assessment is a certain percentage of the fair market value that is determined by local assessors to be the total taxable value of land and additions on the property. | Land | Improvement |
|---|---|---|---|---|
| 2025 | $3,138 | $311,700 | $70,000 | $241,700 |
| 2024 | $3,138 | $307,100 | $63,900 | $243,200 |
| 2023 | $2,746 | $298,500 | $58,500 | $240,000 |
| 2022 | $2,513 | $293,700 | $42,000 | $251,700 |
| 2021 | $2,483 | $241,700 | $25,000 | $216,700 |
| 2020 | $2,294 | $233,900 | $25,000 | $208,900 |
| 2019 | $2,083 | $210,600 | $23,000 | $187,600 |
| 2018 | $2,062 | $189,500 | $0 | $0 |
| 2017 | $1,819 | $183,800 | $0 | $0 |
| 2016 | $1,874 | $165,400 | $0 | $0 |
| 2015 | $1,832 | $165,400 | $23,100 | $142,300 |
| 2014 | -- | $147,200 | $18,000 | $129,200 |
Agents Affiliated with this Home
-
C
Seller's Agent in 2022
Chad Erickson
Real Estate Masters, Ltd.
(612) 242-8176
1 in this area
2 Total Sales
-

Buyer's Agent in 2022
Garrett Hilton
Bridge Realty, LLC
(763) 221-4009
7 in this area
66 Total Sales
-
J
Seller's Agent in 2013
Jeff Tollefson
RE/MAX
Map
Source: REALTOR® Association of Southern Minnesota
MLS Number: 4474649
APN: 05-31-23-24-0149
- 1380 129th Ln NE
- 1409 131st Ave NE
- 1503 128th Ln NE
- 1437 131st Dr NE
- 1514 131st Ln NE
- 12840 Pierce Place NE
- 13250 Central Ave NE
- 1151 132nd Ln NE
- 13024 Hastings St NE
- 12940 Isanti St NE
- 12817 Tyler St NE
- 13113 Hastings St NE
- 13446 Buchanan St NE
- 13107 Van Buren St NE
- 12426 Johnson St NE
- 1901 130th Ln NE
- 12653 Hastings St NE
- 12630 Able Cir NE
- XXXX Radisson Rd NE
- 1836 125th Ln NE
