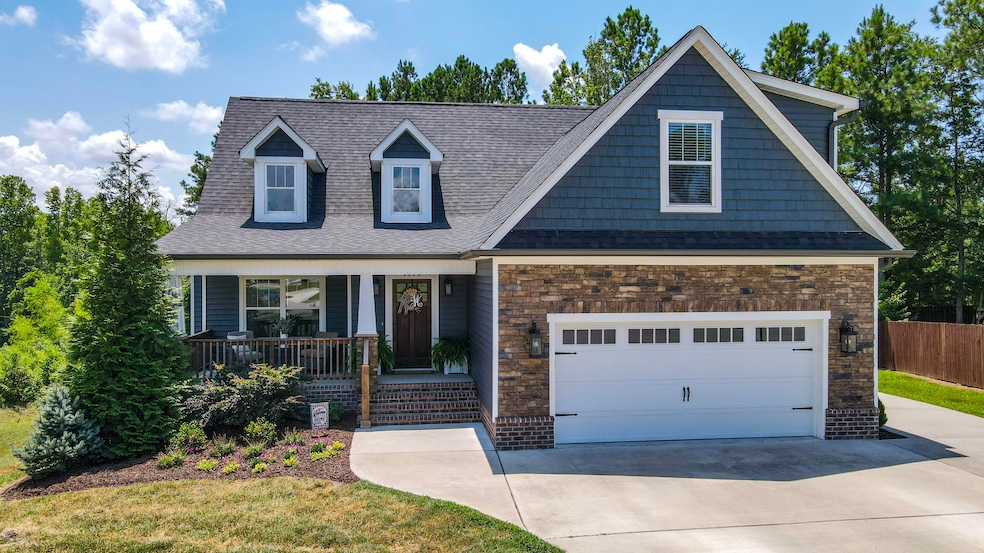1376 Blake Stone Dr NW Cleveland, TN 37312
Estimated payment $3,149/month
Highlights
- Open Floorplan
- Deck
- Wood Flooring
- Candy's Creek Cherokee Elementary School Rated A-
- Cathedral Ceiling
- Main Floor Primary Bedroom
About This Home
4 BEDROOMS, 3.5 BATHS, FULL FINISHED BASEMENT IN NORTH CLEVELAND! This one owner home has been immaculately cared for and it shows! Offering 4 bedrooms, 3.5 baths, this home is better than new and perfectly situated in one of North Cleveland's most desirable neighborhoods—just minutes from I-75, shopping, and dining. From the moment you walk in, you'll notice thoughtful design touches throughout including rich hardwood floors, a bright open floor plan, soaring cathedral ceilings, and a stacked stone gas fireplace in the living room.
The kitchen with granite countertops, bar seating is open to both the living and dining, offering plenty of room to gather. The main-level owner's suite offers a spa-like retreat with a large soaking tub, double vanities, and a custom tile shower. Upstairs features a versatile loft space, three spacious bedrooms with oversized closets—including one with a built-in bed and entertainment area.
Need extra space? The full finished basement with poured concrete walls and a separate entrance provides a large living area, bonus room, office, and a full bath with a beautiful walk-in tile shower—perfect for guests, a home office, or multi-generational living. This area is the epitome of versatility and could easily be converted into separate living quarters. Not one detail has been overlooked.
Low-maintenance brick, stone, and vinyl siding, a covered front porch ideal for relaxing, and a quiet cul-de-sac street with sidewalks and streetlights make this home truly special. Gorgeous landscaping completes the package...there's nothing left to do but move in and enjoy
Home Details
Home Type
- Single Family
Est. Annual Taxes
- $2,521
Year Built
- Built in 2020
Lot Details
- 0.3 Acre Lot
- Level Lot
HOA Fees
- $8 Monthly HOA Fees
Parking
- 2 Car Attached Garage
- Driveway
Home Design
- Brick Veneer
- Shingle Roof
- Vinyl Siding
- Concrete Perimeter Foundation
- Stone
Interior Spaces
- 3,406 Sq Ft Home
- 3-Story Property
- Open Floorplan
- Built-In Features
- Crown Molding
- Cathedral Ceiling
- Ceiling Fan
- Fireplace
- Finished Basement
- Basement Fills Entire Space Under The House
Kitchen
- Electric Range
- Microwave
- Dishwasher
- Kitchen Island
- Granite Countertops
Flooring
- Wood
- Carpet
- Tile
Bedrooms and Bathrooms
- 4 Bedrooms
- Primary Bedroom on Main
- Split Bedroom Floorplan
- Walk-In Closet
- Double Vanity
- Soaking Tub
- Walk-in Shower
Laundry
- Laundry Room
- Laundry on main level
Outdoor Features
- Deck
- Covered Patio or Porch
- Rain Gutters
Utilities
- Central Heating and Cooling System
- High Speed Internet
Community Details
- Stone Creek Subdivision
Listing and Financial Details
- Assessor Parcel Number 040 L B 054.00
Map
Home Values in the Area
Average Home Value in this Area
Tax History
| Year | Tax Paid | Tax Assessment Tax Assessment Total Assessment is a certain percentage of the fair market value that is determined by local assessors to be the total taxable value of land and additions on the property. | Land | Improvement |
|---|---|---|---|---|
| 2024 | $1,151 | $79,975 | $8,325 | $71,650 |
| 2023 | $2,521 | $79,975 | $8,325 | $71,650 |
| 2022 | $2,521 | $79,975 | $8,325 | $71,650 |
| 2021 | $2,521 | $79,975 | $0 | $0 |
| 2020 | $1,960 | $79,975 | $0 | $0 |
| 2019 | $0 | $0 | $0 | $0 |
Property History
| Date | Event | Price | Change | Sq Ft Price |
|---|---|---|---|---|
| 09/05/2025 09/05/25 | Price Changed | $555,000 | -0.5% | $163 / Sq Ft |
| 08/22/2025 08/22/25 | Price Changed | $558,000 | -0.4% | $164 / Sq Ft |
| 08/04/2025 08/04/25 | Price Changed | $560,000 | -0.9% | $164 / Sq Ft |
| 07/21/2025 07/21/25 | For Sale | $565,000 | -- | $166 / Sq Ft |
Purchase History
| Date | Type | Sale Price | Title Company |
|---|---|---|---|
| Warranty Deed | $296,000 | Equititle Inc |
Mortgage History
| Date | Status | Loan Amount | Loan Type |
|---|---|---|---|
| Open | $290,638 | FHA |
Source: River Counties Association of REALTORS®
MLS Number: 20253340
APN: 040L-B-054.00
- 1353 Stone Creek Trail NW
- 456 Bellingham Dr NE
- Lot 1 Creekwood
- 3150 Creekwood Trail St NW
- 3024 22nd St NW
- 3247 Allison Way NW
- 3130 Kinders Way NW
- 3061 Brookmore Trail NW
- 204 Crystal View Dr NW
- 3108 Brookmore Trail NW
- 3026 Three Creeks Dr NW
- 2385 Freewill Rd NW
- 3022 Three Creeks Dr NW
- 3028 Three Creeks Dr NW
- 3032 Three Creeks Dr NW
- 3030 Three Creeks Dr NW
- Lot 31 Creekside Dr
- Lot 24 Creekside Dr
- 2320 Raines Dr NW
- 2537 Harrison Pike
- 2165 Arnold St NW
- 2075 Clingan Dr NW
- 1169 10th St NW
- 2388 Villa Dr NW
- 1206 17th St NW
- 1703 Georgetown Rd NW
- 2400 Walnut Dr NW
- 2106 Georgetown Rd NW
- 1159 Harrison Pike
- 615 Brown Ave NW
- 3925 Adkisson Dr NW
- 333 Withrow Rd Unit 333
- 333 Withrow Rd Unit 335
- 440 Barpen St NW Unit 3
- 531 Crest Dr SW Unit Nelson Ridge
- 4415 Frontage Rd NW
- 260 25th St NE
- 4365 Ellis Cir NW
- 745 20th St NE
- 3005 Pine Dr NE







