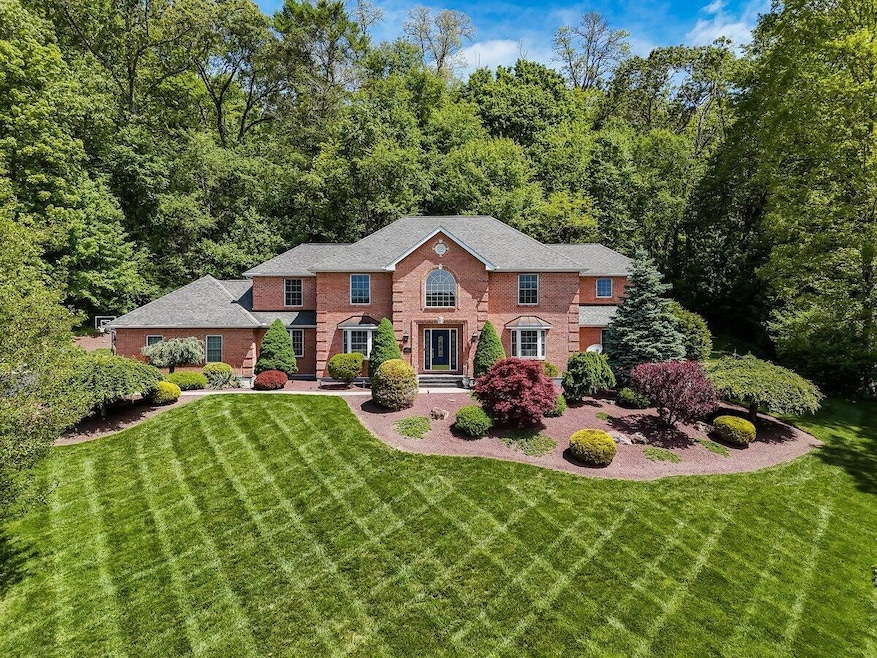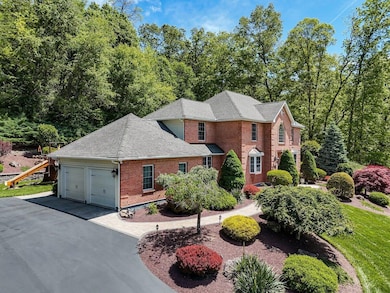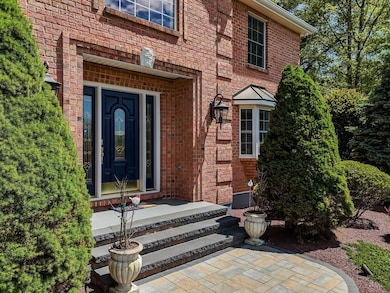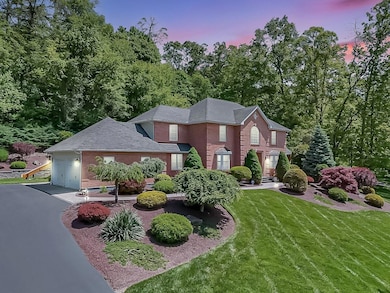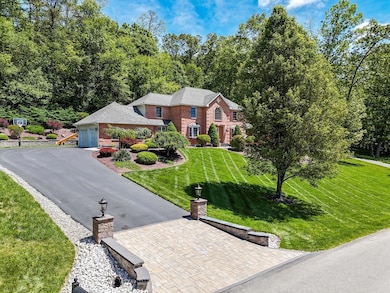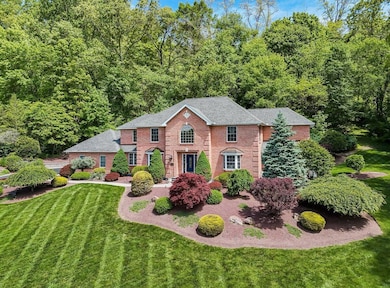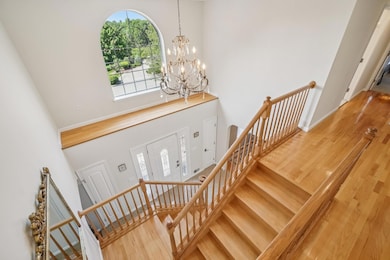
1376 Buck Ridge Dr Stroudsburg, PA 18360
Estimated payment $5,007/month
Highlights
- Hot Property
- Open Floorplan
- Cathedral Ceiling
- 3.59 Acre Lot
- Colonial Architecture
- Wood Flooring
About This Home
Drive through the stone pillars to your dream home in the highly sought after sub-division of Buck Ridge, nestled within Hamilton Township in Stroudsburg School District. This magnificent brick center hall colonial is tucked away from the hustle bustle, yet is close to all major commuting routes, shopping areas, and local attractions. It exudes pride of ownership, offering 4 spacious bedrooms, 2.5 baths, and a versatile den/office bonus room perfect for today's lifestyle. Inside you will love the natural light, coming in through the huge windows, hardwood floors, gourmet kitchen complete with custom cabinets, granite, stainless appliances with a large island. Step outside and discover 3.59 acres of both woodland and meticulously manicured lawn with breathtaking mountain views. Outside you will love entertaining on the paver patio, complete with a built-in firepit. This home boasts an impressive list of features and upgrades, including a full exterior camera system, an electric pet fence, a whole-house generator, a whole-house humidifier, new well and septic pumps, new LED lighting inside and out and much more! The two-car oversized garage has an epoxy floor and new doors. With so much to offer, this is a must-see! Schedule your private tour today.
Home Details
Home Type
- Single Family
Est. Annual Taxes
- $10,961
Year Built
- Built in 2004
Lot Details
- 3.59 Acre Lot
- Electric Fence
- Zoning described as Commercial
Parking
- 2 Car Attached Garage
- Inside Entrance
- Side Facing Garage
- 4 Open Parking Spaces
Home Design
- House
- Colonial Architecture
- Brick or Stone Mason
- Concrete Foundation
- Spray Foam Insulation
- Shingle Roof
- Vinyl Siding
Interior Spaces
- 4,652 Sq Ft Home
- 2-Story Property
- Open Floorplan
- Cathedral Ceiling
- Ceiling Fan
- Recessed Lighting
- Chandelier
- Propane Fireplace
- Attic or Crawl Hatchway Insulated
- Security System Owned
Kitchen
- Breakfast Area or Nook
- Breakfast Bar
- Electric Oven
- Cooktop<<rangeHoodToken>>
- Kitchen Island
- Granite Countertops
Flooring
- Wood
- Carpet
- Tile
Bedrooms and Bathrooms
- 4 Bedrooms
- Dual Closets
- Walk-In Closet
- Soaking Tub
Laundry
- Laundry on main level
- Dryer
- Washer
Eco-Friendly Details
- Air Purifier
Outdoor Features
- Patio
- Fire Pit
- Exterior Lighting
- Playground
Utilities
- Zoned Heating and Cooling System
- Heating System Uses Oil
- Heating System Powered By Leased Propane
- 200+ Amp Service
- Well
- Water Purifier is Owned
- On Site Septic
Community Details
- No Home Owners Association
- Buck Ridge Subdivision
Listing and Financial Details
- Assessor Parcel Number 07.88338
- $61 per year additional tax assessments
Map
Home Values in the Area
Average Home Value in this Area
Tax History
| Year | Tax Paid | Tax Assessment Tax Assessment Total Assessment is a certain percentage of the fair market value that is determined by local assessors to be the total taxable value of land and additions on the property. | Land | Improvement |
|---|---|---|---|---|
| 2025 | $1,877 | $330,070 | $37,770 | $292,300 |
| 2024 | $1,420 | $330,070 | $37,770 | $292,300 |
| 2023 | $10,213 | $330,070 | $37,770 | $292,300 |
| 2022 | $9,949 | $330,070 | $37,770 | $292,300 |
| 2021 | $9,604 | $330,070 | $37,770 | $292,300 |
| 2020 | $9,568 | $330,070 | $37,770 | $292,300 |
| 2019 | $10,574 | $56,650 | $12,250 | $44,400 |
| 2018 | $10,574 | $56,650 | $12,250 | $44,400 |
| 2017 | $10,574 | $56,650 | $12,250 | $44,400 |
| 2016 | $1,323 | $56,650 | $12,250 | $44,400 |
| 2015 | -- | $56,650 | $12,250 | $44,400 |
| 2014 | -- | $56,650 | $12,250 | $44,400 |
Property History
| Date | Event | Price | Change | Sq Ft Price |
|---|---|---|---|---|
| 07/07/2025 07/07/25 | For Sale | $739,000 | -- | $227 / Sq Ft |
Purchase History
| Date | Type | Sale Price | Title Company |
|---|---|---|---|
| Deed | $254,900 | None Available | |
| Sheriffs Deed | $1,697 | None Available |
Mortgage History
| Date | Status | Loan Amount | Loan Type |
|---|---|---|---|
| Open | $127,450 | New Conventional | |
| Previous Owner | $265,000 | Commercial | |
| Previous Owner | $80,000 | Credit Line Revolving |
About the Listing Agent

As a full-time Realtor in the Poconos region, I am committed to providing top-notch service across all facets of real estate. With a comprehensive skill set that spans from residential listings to aiding buyers in finding their forever homes, vacation getaways, or savvy investment properties, I am dedicated to meeting my clients' diverse needs. Additionally, I take pride in offering expert property management services to my valued investors. My journey into real estate was inspired by my
Danielle's Other Listings
Source: Pocono Mountains Association of REALTORS®
MLS Number: PM-132805
APN: 07.88338
- 0 Valley View Dr
- 4018 Manor Dr
- 34 Walbert Dr
- 0 Evergreen Dr
- 127 Kirkwood Rd
- 0 N Easton Belmont Pike
- 2258 Rimrock Dr
- 1341 Beaver Valley Rd
- 2142 Wigwam Park Rd
- 5245 Glenbrook Rd
- 23 Pennsylvania 611
- T 414 Tanite Rd
- 927 Hickory Valley Rd
- 307 Foxglove Rd
- 45 Coach Rd
- Lots 19&20 Kettle Ridge Dr
- 59 Coach Rd
- 179 Heathrow Ln
- Lot 72 Larkspur Woodruff
- 0 Larkspur Dr
- 6239 Route 209
- 169 Tanite Rd Unit 201
- 2754 Hedgerow Ln
- 1664 W Main St
- 119 Stillmeadow Ln Unit 1
- 1090 Dreher Ave Unit 2
- 1090 Dreher Ave
- 1043 Dreher Ave
- 92 Waverly Dr
- 15 N 10th St Unit 2
- 443 N 8th St Unit 443
- 822 Monroe St
- 820 Monroe St
- 632 Main St Unit 2R
- 584 Main St
- 525 Sarah St Unit A
- 523 Sarah St Unit C
- 519 Sarah St Unit 6
- 540 Main St Unit 5
- 335 Colgate Ln
