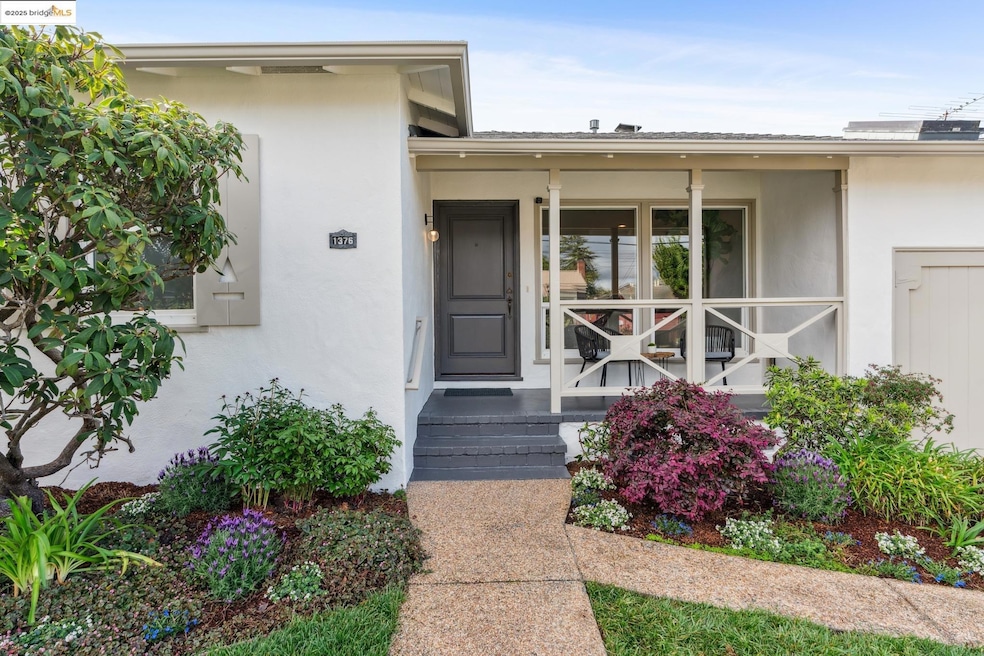
1376 Cedar St Berkeley, CA 94702
Fourth Street-Berkeley Marina NeighborhoodHighlights
- Updated Kitchen
- Wood Flooring
- No HOA
- Ruth Acty Elementary Rated A
- Bonus Room
- 3-minute walk to Cedar Rose Park
About This Home
As of April 2025This delightful 2 bedroom home featuring hardwood floors throughout exudes warmth and offers a seamless indoor-outdoor connection. The welcoming living room with expansive windows and a striking angled fireplace flows effortlessly into the bright dining room where sliding doors open to a spacious deck and garden. The stylish kitchen offers stainless steel appliances, soft close cabinets and drawers, and a backsplash of glass mosaic tiles. The primary bedroom includes French doors opening directly to a lengthy deck and garden, allowing fresh air and natural beauty in. The versatile bonus space adds flexibility, ideal as a home office with abundant built-in storage. Outside, a private garden retreat awaits with mature landscaping, blueberry bushes, a pear tree, and a well-defined garden wall. The patio and deck offer a perfect setting for morning coffee or sunset gatherings and the expansive green space beyond the property line provides a unique sense of openness in an urban setting. Ideal location with easy access to North Berkeley BART and Monterey Market. This home is surrounded by vibrant dining, shops, and nearby parks-a perfect blend of convenience and tranquility. Filled with character and comfort, this gem is a welcoming retreat in the heart of it all.
Home Details
Home Type
- Single Family
Est. Annual Taxes
- $15,525
Year Built
- Built in 1942
Lot Details
- 3,900 Sq Ft Lot
- North Facing Home
- Fenced
- Landscaped
- Rectangular Lot
- Front and Back Yard Sprinklers
- Garden
- Back and Front Yard
Home Design
- Bungalow
- Shingle Roof
- Stucco
Interior Spaces
- 1-Story Property
- Brick Fireplace
- Formal Dining Room
- Bonus Room
Kitchen
- Updated Kitchen
- Free-Standing Range
- Dishwasher
Flooring
- Wood
- Carpet
- Tile
Bedrooms and Bathrooms
- 2 Bedrooms
- 1 Full Bathroom
Laundry
- Laundry in Garage
- Dryer
- Washer
Parking
- 1 Car Direct Access Garage
- On-Street Parking
- Off-Street Parking
Outdoor Features
- Shed
Utilities
- No Cooling
- Central Heating
- Thermostat
- High-Efficiency Water Heater
- Gas Water Heater
Community Details
- No Home Owners Association
- Bridge Aor Association
- Westbrae Subdivision
Listing and Financial Details
- Assessor Parcel Number 5821444
Ownership History
Purchase Details
Home Financials for this Owner
Home Financials are based on the most recent Mortgage that was taken out on this home.Purchase Details
Home Financials for this Owner
Home Financials are based on the most recent Mortgage that was taken out on this home.Purchase Details
Purchase Details
Similar Homes in Berkeley, CA
Home Values in the Area
Average Home Value in this Area
Purchase History
| Date | Type | Sale Price | Title Company |
|---|---|---|---|
| Grant Deed | $1,560,000 | Old Republic Title Company | |
| Grant Deed | $945,000 | Old Republic Title Company | |
| Interfamily Deed Transfer | -- | None Available | |
| Interfamily Deed Transfer | -- | -- |
Mortgage History
| Date | Status | Loan Amount | Loan Type |
|---|---|---|---|
| Previous Owner | $312,000 | Credit Line Revolving | |
| Previous Owner | $1,001,000 | New Conventional | |
| Previous Owner | $806,170 | New Conventional | |
| Previous Owner | $850,000 | New Conventional | |
| Previous Owner | $141,000 | Unknown | |
| Previous Owner | $19,000 | Credit Line Revolving |
Property History
| Date | Event | Price | Change | Sq Ft Price |
|---|---|---|---|---|
| 04/16/2025 04/16/25 | Sold | $1,560,000 | +56.8% | $1,623 / Sq Ft |
| 04/09/2025 04/09/25 | Pending | -- | -- | -- |
| 03/31/2025 03/31/25 | For Sale | $995,000 | -- | $1,035 / Sq Ft |
Tax History Compared to Growth
Tax History
| Year | Tax Paid | Tax Assessment Tax Assessment Total Assessment is a certain percentage of the fair market value that is determined by local assessors to be the total taxable value of land and additions on the property. | Land | Improvement |
|---|---|---|---|---|
| 2025 | $15,525 | $1,118,661 | $335,598 | $783,063 |
| 2024 | $15,525 | $1,096,728 | $329,018 | $767,710 |
| 2023 | $15,086 | $1,075,230 | $322,569 | $752,661 |
| 2022 | $14,325 | $1,047,147 | $316,244 | $737,903 |
| 2021 | $15,894 | $1,026,480 | $310,044 | $723,436 |
| 2020 | $14,262 | $1,022,886 | $306,866 | $716,020 |
| 2019 | $13,886 | $1,002,833 | $300,850 | $701,983 |
| 2018 | $13,676 | $983,177 | $294,953 | $688,224 |
| 2017 | $13,205 | $963,900 | $289,170 | $674,730 |
| 2016 | $4,849 | $283,626 | $85,165 | $198,461 |
| 2015 | $4,769 | $279,366 | $83,886 | $195,480 |
| 2014 | $4,722 | $273,895 | $82,243 | $191,652 |
Agents Affiliated with this Home
-

Seller's Agent in 2025
Helene Barkin
The Agency
(510) 331-1122
2 in this area
40 Total Sales
-

Buyer's Agent in 2025
Jean Joh
Perisson Real Estate, Inc.
(650) 636-3147
1 in this area
79 Total Sales
Map
Source: bridgeMLS
MLS Number: 41091401
APN: 058-2144-004-00
- 1342 Virginia St
- 1322 Virginia St
- 1207 Cedar St
- 1475 Stannage Ave
- 1205 Peralta Ave
- 1283 University Ave
- 1505 Edith St
- 1745 Cedar St
- 1339 Kains Ave
- 1810 Virginia St
- 1509 Grant St
- 2118 California St
- 955 Virginia St
- 1841 Cedar St
- 2138 Byron St
- 1912 Virginia St
- 2035 Ninth St
- 1850 Berryman St
- 1738 7th St
- 1054 Masonic Ave
