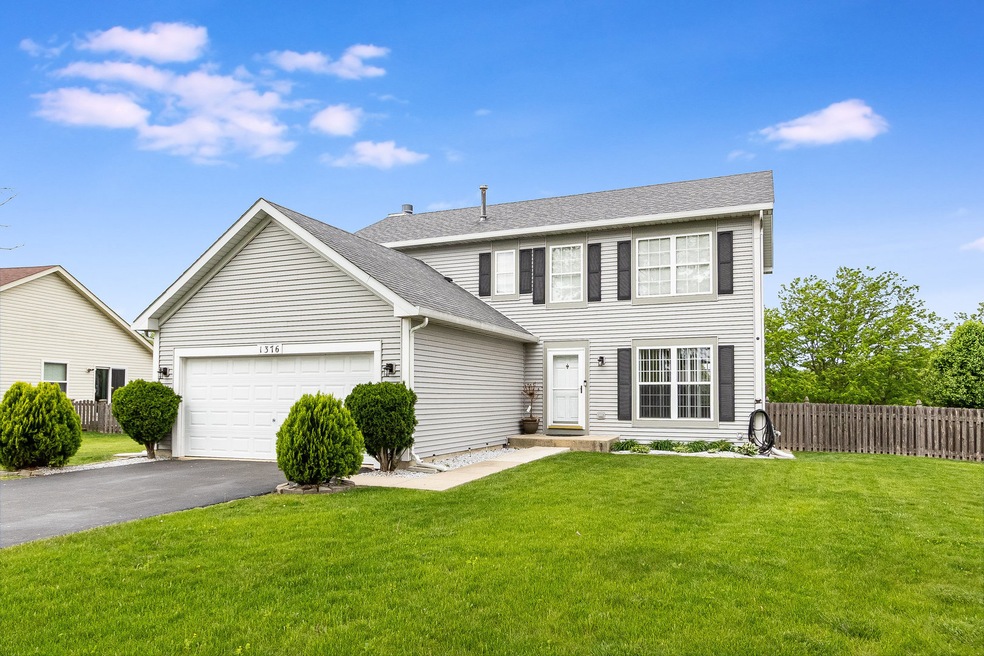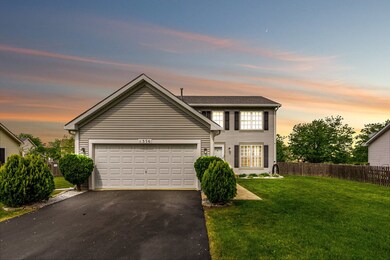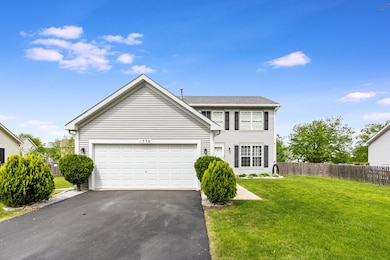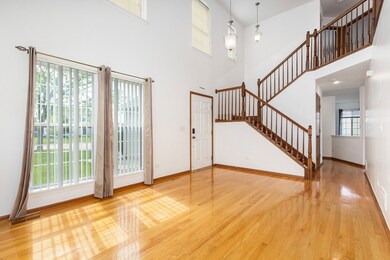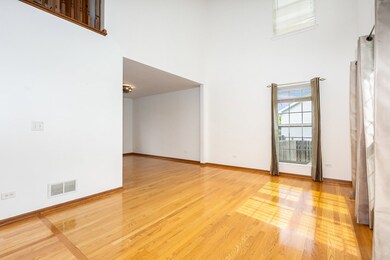
1376 Dahlgren Ln Minooka, IL 60447
Estimated payment $2,441/month
Highlights
- Water Views
- Home fronts a pond
- Clubhouse
- Minooka Community High School Rated A
- Community Lake
- Property is near a park
About This Home
What a great place to call home! And a huge buyer perk....ALL Special Assessments have been paid off, no burden on buyer to pay annually! Beautiful 2-story with 3 bedrooms, 2.1 baths, hardwood on entire main level, sits on a gorgeous extra wide lot with fabulous back yard backing to pond. Fully fenced yard to enjoy serenity or entertainment. One owner property and very well maintained, you'll find this floor plan fits all your needs. Main level embodies a large living room with 2-story ceilings, dining room, delightful updated kitchen with granite counters, ceramic backsplash, island, SS range hood, pantry and table space area along with spacious family room with mantled fireplace, laundry room and powder room. As you ascend the stair case to the 2nd level with all hardwood flooring as well, you'll find a very sizable primary bedroom with elegant private updated bath, 35" vanity, ceramic tile and ceramic surround shower and 2 closets, 2 additional bedrooms and another beautifully updated full bath, 35" vanity, porcelain tile, with ceramic surround shower. Partially finished full basement with storage room enhances your living space. Roof 2015, Furnace and A/C 2019, HWH 2014, Ejector Pump 2015, Washer 2024, Dryer 2021, Stove/Range 2024, Frig 2014, Microwave 2019. Both full baths updated 2020. 3 new ceiling fans 2025. Additionally seller replaced all wood trim around overhead garage door, front windows and doorway with PVC trim. Only a 2-block walk to Walnut Trails Elementary Schools! HOA includes clubhouse and pool!
Home Details
Home Type
- Single Family
Est. Annual Taxes
- $6,469
Year Built
- Built in 2004
Lot Details
- Lot Dimensions are 60 x 130 x 77 x 31 x 135
- Home fronts a pond
- Paved or Partially Paved Lot
HOA Fees
- $46 Monthly HOA Fees
Parking
- 2 Car Garage
- Driveway
- Parking Included in Price
Home Design
- Georgian Architecture
- Asphalt Roof
- Concrete Perimeter Foundation
Interior Spaces
- 2,000 Sq Ft Home
- 2-Story Property
- Ceiling Fan
- Wood Burning Fireplace
- Includes Fireplace Accessories
- Fireplace With Gas Starter
- Window Screens
- Entrance Foyer
- Family Room with Fireplace
- Living Room
- L-Shaped Dining Room
- Recreation Room
- Lower Floor Utility Room
- Storage Room
- Water Views
- Carbon Monoxide Detectors
Kitchen
- Range with Range Hood
- Microwave
- Dishwasher
- Granite Countertops
- Disposal
Flooring
- Wood
- Laminate
Bedrooms and Bathrooms
- 3 Bedrooms
- 3 Potential Bedrooms
- Walk-In Closet
- No Tub in Bathroom
- Separate Shower
Laundry
- Laundry Room
- Dryer
- Washer
Basement
- Basement Fills Entire Space Under The House
- Sump Pump
Schools
- Aux Sable Elementary School
- Minooka Junior High School
- Minooka Community High School
Utilities
- Forced Air Heating and Cooling System
- Heating System Uses Natural Gas
- 100 Amp Service
- Cable TV Available
Additional Features
- Patio
- Property is near a park
Listing and Financial Details
- Other Tax Exemptions
Community Details
Overview
- Association fees include insurance, clubhouse, pool
- Staff For Lakewood Trails Association, Phone Number (815) 744-6822
- Lakewood Trails Subdivision
- Property managed by AMG
- Community Lake
Amenities
- Clubhouse
Recreation
- Community Pool
Map
Home Values in the Area
Average Home Value in this Area
Tax History
| Year | Tax Paid | Tax Assessment Tax Assessment Total Assessment is a certain percentage of the fair market value that is determined by local assessors to be the total taxable value of land and additions on the property. | Land | Improvement |
|---|---|---|---|---|
| 2023 | $6,469 | $80,650 | $10,081 | $70,569 |
| 2022 | $6,015 | $74,988 | $9,373 | $65,615 |
| 2021 | $3,563 | $70,985 | $8,873 | $62,112 |
| 2020 | $3,563 | $67,904 | $8,488 | $59,416 |
| 2019 | $0 | $62,690 | $7,859 | $54,831 |
| 2018 | $0 | $61,989 | $7,771 | $54,218 |
| 2017 | $0 | $59,195 | $7,421 | $51,774 |
| 2016 | $0 | $55,566 | $6,966 | $48,600 |
| 2015 | $1,578 | $50,510 | $6,332 | $44,178 |
| 2014 | $3,157 | $49,177 | $11,150 | $38,027 |
| 2013 | $3,251 | $49,840 | $11,300 | $38,540 |
Property History
| Date | Event | Price | Change | Sq Ft Price |
|---|---|---|---|---|
| 05/20/2025 05/20/25 | Pending | -- | -- | -- |
| 05/18/2025 05/18/25 | For Sale | $349,900 | -- | $175 / Sq Ft |
Mortgage History
| Date | Status | Loan Amount | Loan Type |
|---|---|---|---|
| Closed | $6,000 | Stand Alone First |
Similar Homes in Minooka, IL
Source: Midwest Real Estate Data (MRED)
MLS Number: 12365072
APN: 03-14-126-006
- 1352 Dahlgren Ln
- 1301 Burns Ct
- 00 E Brannick Rd
- 1120 Redwood Ln
- 1501 Donegal Dr
- 645 Chestnut Ridge
- 1865 Waters Edge Dr
- 526 Prairie View Dr
- 707 Casey Dr
- 364 Coneflower Dr
- 605 High Grove Dr
- 1756 Waters Edge Dr
- 601 High Grove Dr
- 1123 Coneflower Ct
- LOT 13 Waters Edge Dr
- LOT 12 Waters Edge Dr
- LOT 11 Waters Edge Dr
- 1412 Plantain Dr
- 1716 Waters Edge Dr Unit 1716
- 1726 Waters Edge Dr
