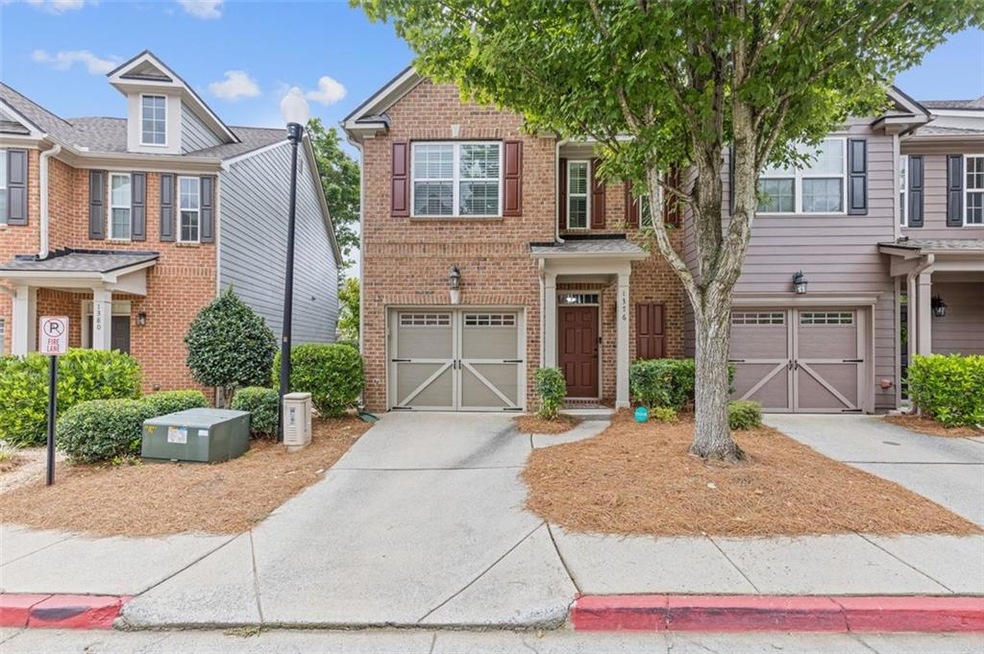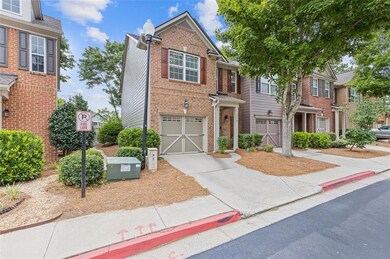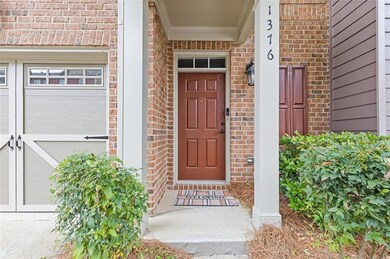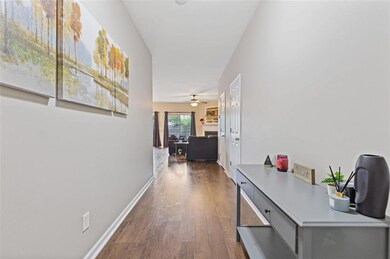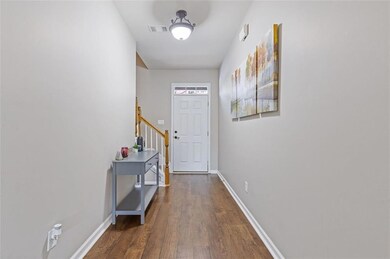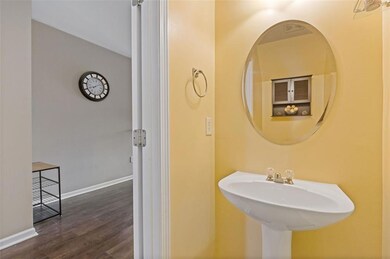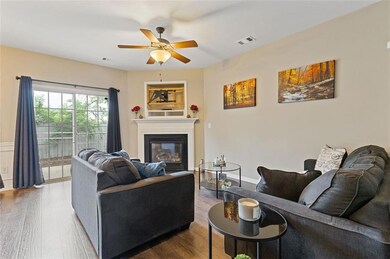1376 Dolcetto Trace NW Unit 10 Kennesaw, GA 30152
Estimated payment $2,212/month
Highlights
- Open-Concept Dining Room
- Clubhouse
- Community Pool
- Hayes Elementary School Rated A-
- End Unit
- Tennis Courts
About This Home
This home qualifies for a 10k grant program- inquire with agent! Charming end-unit townhouse located in a prime area of Kennesaw! The open floor plan seamlessly connects the kitchen, family room, and dining room, featuring two sets of double glass doors that lead to a private patio, allowing ample natural light to flood in. The family room is equipped with a built-in space above the fireplace for a TV. The upper level boasts three spacious bedrooms, with the primary bath offering a double vanity, separate tub, and shower. The HOA takes care of the lawn and exterior, ensuring a low- maintenance lifestyle. Additional features include designated guest parking and community amenities such as a pool, park, and hiking trail. Laundry connections are conveniently located near the upstairs bedrooms. This property is in close proximity to excellent schools, shopping, dining, Kennesaw Mountain, and provides easy access to 1-75!
Townhouse Details
Home Type
- Townhome
Est. Annual Taxes
- $3,331
Year Built
- Built in 2006
Lot Details
- 1,202 Sq Ft Lot
- Property fronts a private road
- End Unit
- Front Yard
HOA Fees
- $350 Monthly HOA Fees
Parking
- 1 Car Garage
- Parking Accessed On Kitchen Level
- Front Facing Garage
- Garage Door Opener
Home Design
- Slab Foundation
- Frame Construction
- Composition Roof
- Stone Siding
- Brick Front
Interior Spaces
- 1,604 Sq Ft Home
- 2-Story Property
- Ceiling Fan
- Factory Built Fireplace
- Fireplace With Glass Doors
- Gas Log Fireplace
- Shutters
- Family Room with Fireplace
- Open-Concept Dining Room
- Carpet
- Pull Down Stairs to Attic
Kitchen
- Open to Family Room
- Breakfast Bar
- Gas Cooktop
- Microwave
- Dishwasher
- Laminate Countertops
- Wood Stained Kitchen Cabinets
- Disposal
Bedrooms and Bathrooms
- 3 Bedrooms
- Walk-In Closet
- Dual Vanity Sinks in Primary Bathroom
- Separate Shower in Primary Bathroom
Laundry
- Laundry in Hall
- Dryer
- Washer
- 220 Volts In Laundry
Home Security
Outdoor Features
- Patio
Location
- Property is near schools
- Property is near shops
Schools
- Hayes Elementary School
- Pine Mountain Middle School
- Kennesaw Mountain High School
Utilities
- Central Heating and Cooling System
- Underground Utilities
- 110 Volts
- Cable TV Available
Listing and Financial Details
- Legal Lot and Block 49 / B
- Assessor Parcel Number 20020701500
Community Details
Overview
- $800 Initiation Fee
- Landings At Kennesaw Mountain Subdivision
- Rental Restrictions
Recreation
- Tennis Courts
- Community Playground
- Community Pool
- Park
- Dog Park
- Trails
Additional Features
- Clubhouse
- Fire and Smoke Detector
Map
Home Values in the Area
Average Home Value in this Area
Tax History
| Year | Tax Paid | Tax Assessment Tax Assessment Total Assessment is a certain percentage of the fair market value that is determined by local assessors to be the total taxable value of land and additions on the property. | Land | Improvement |
|---|---|---|---|---|
| 2025 | $3,329 | $131,696 | $32,000 | $99,696 |
| 2024 | $3,331 | $131,696 | $32,000 | $99,696 |
| 2023 | $2,666 | $126,040 | $20,000 | $106,040 |
| 2022 | $2,618 | $98,000 | $18,440 | $79,560 |
| 2021 | $2,678 | $88,240 | $20,000 | $68,240 |
| 2020 | $2,391 | $78,784 | $20,000 | $58,784 |
| 2019 | $2,391 | $78,784 | $20,000 | $58,784 |
| 2018 | $2,040 | $67,200 | $20,800 | $46,400 |
| 2017 | $1,943 | $67,596 | $15,200 | $52,396 |
| 2016 | $1,718 | $59,760 | $15,200 | $44,560 |
| 2015 | $1,455 | $49,384 | $15,200 | $34,184 |
| 2014 | $1,467 | $49,384 | $0 | $0 |
Property History
| Date | Event | Price | List to Sale | Price per Sq Ft | Prior Sale |
|---|---|---|---|---|---|
| 11/21/2025 11/21/25 | Sold | $290,000 | -3.3% | $181 / Sq Ft | View Prior Sale |
| 10/16/2025 10/16/25 | Price Changed | $300,000 | -4.0% | $187 / Sq Ft | |
| 10/07/2025 10/07/25 | Price Changed | $312,500 | -0.8% | $195 / Sq Ft | |
| 08/31/2025 08/31/25 | Price Changed | $315,000 | -1.6% | $196 / Sq Ft | |
| 08/15/2025 08/15/25 | For Sale | $320,000 | -- | $200 / Sq Ft |
Purchase History
| Date | Type | Sale Price | Title Company |
|---|---|---|---|
| Limited Warranty Deed | $245,000 | None Available | |
| Deed | $168,000 | -- | |
| Warranty Deed | $168,000 | -- | |
| Warranty Deed | $125,000 | -- | |
| Deed | $162,400 | -- |
Mortgage History
| Date | Status | Loan Amount | Loan Type |
|---|---|---|---|
| Open | $245,000 | New Conventional | |
| Previous Owner | $90,000 | New Conventional | |
| Previous Owner | $100,000 | New Conventional | |
| Previous Owner | $129,850 | New Conventional |
Source: First Multiple Listing Service (FMLS)
MLS Number: 7627305
APN: 20-0207-0-150-0
- 1384 Dolcetto Trace NW
- 1430 Dolcetto Trace NW Unit 15
- 1406 Dolcetto Trace NW Unit 13
- 1414 Dolcetto Trace NW Unit 14
- 1466 Dolcetto Trace NW Unit 18
- 1511 Dolcetto Trace NW Unit 1
- 1609 Heyford Cir NW
- 1737 Taynton Cir NW
- 1327 Bexley Place NW Unit 6
- 1729 Ridenour Pkwy NW Unit 1
- 1827 Willow Branch Ln NW Unit M
- 1736 Stanwood Dr NW
- 1241 Gates Mill Dr NW Unit 13
- 1776 Willow Branch Ln NW Unit E
- 1231 Gates Mill Dr NW Unit 14
- 1186 Ridenour Blvd NW Unit 5
