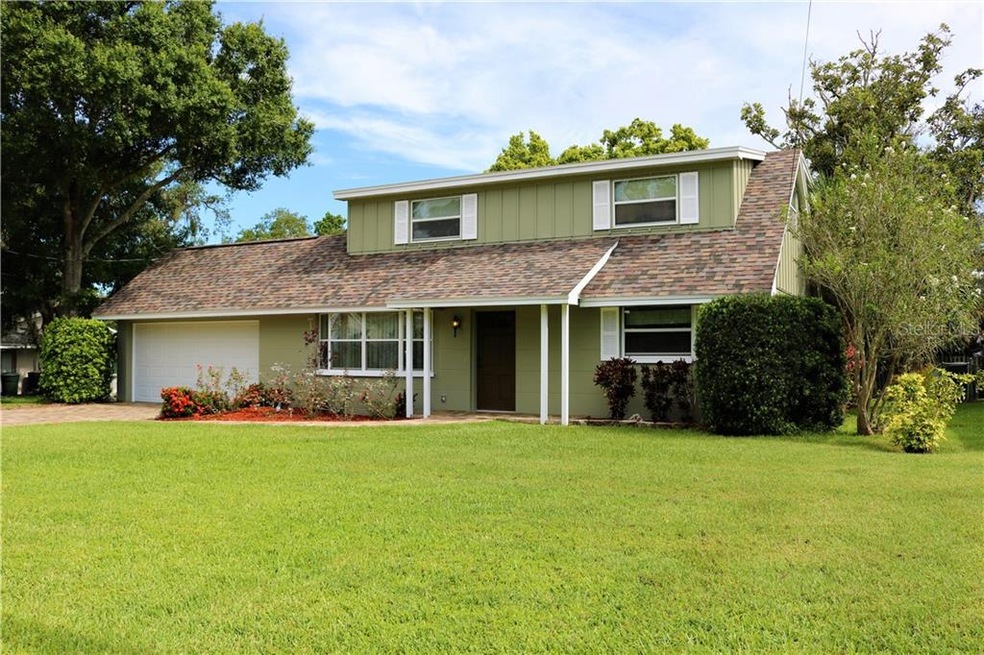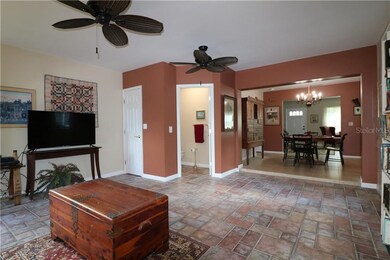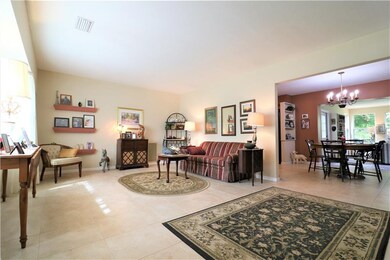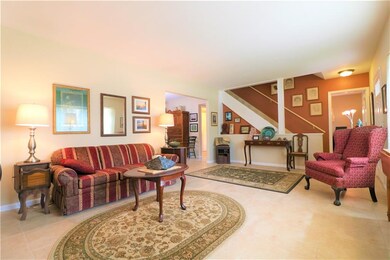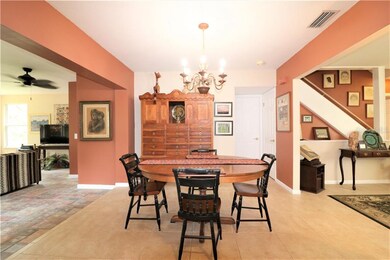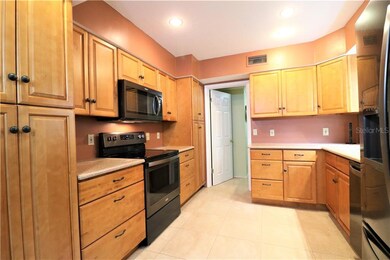
1376 Fairway Dr Dunedin, FL 34698
Fairway Estate NeighborhoodHighlights
- Main Floor Primary Bedroom
- No HOA
- Walk-In Closet
- Stone Countertops
- 2 Car Attached Garage
- Ceramic Tile Flooring
About This Home
As of April 2023Meticulously maintained 4-bedroom, 3.5-bathroom home with a detached studio/workshop/office. Improvements include a new roof in 2019, new bathroom in 2019, new electrical panel in 2019, new garage door in 2018, and the Seller will replace the A/C with a new system. Featuring two master suites (one upstairs, one down), a finished climate-controlled detached studio with electricity, spacious indoor laundry room with a utility sink, and a tranquil backyard with mature landscaping. The kitchen was updated with all new cabinetry, stone counters, fixtures, flooring and appliances. Pride in ownership and love for this home is evident by the mindful improvements and impeccable overall condition. Flood insurance is not required and this golf cart friendly community borders the Dunedin Golf Club, with no mandatory HOA fees. Quick access to award winning beaches, Caladesi and Honeymoon Islands, shopping, dining, art galleries, festivals, boating, kayaking, trails, and the home of the Toronto Blue Jays spring training.
Last Agent to Sell the Property
PREFERRED SHORE REAL ESTATE License #3315820 Listed on: 10/26/2019

Home Details
Home Type
- Single Family
Est. Annual Taxes
- $1,427
Year Built
- Built in 1966
Lot Details
- 8,181 Sq Ft Lot
- Lot Dimensions are 75x110
- South Facing Home
- Fenced
Parking
- 2 Car Attached Garage
Home Design
- Slab Foundation
- Shingle Roof
- Block Exterior
Interior Spaces
- 2,048 Sq Ft Home
- 2-Story Property
- Ceiling Fan
- Window Treatments
Kitchen
- Range
- Microwave
- Dishwasher
- Stone Countertops
Flooring
- Carpet
- Ceramic Tile
Bedrooms and Bathrooms
- 4 Bedrooms
- Primary Bedroom on Main
- Walk-In Closet
Laundry
- Dryer
- Washer
Outdoor Features
- Exterior Lighting
Utilities
- Central Heating and Cooling System
- Thermostat
- Electric Water Heater
Community Details
- No Home Owners Association
- Fairway Estates 5Th Add Subdivision
- Rental Restrictions
Listing and Financial Details
- Down Payment Assistance Available
- Homestead Exemption
- Visit Down Payment Resource Website
- Tax Lot 240
- Assessor Parcel Number 14-28-15-27288-000-2400
Ownership History
Purchase Details
Home Financials for this Owner
Home Financials are based on the most recent Mortgage that was taken out on this home.Purchase Details
Home Financials for this Owner
Home Financials are based on the most recent Mortgage that was taken out on this home.Purchase Details
Home Financials for this Owner
Home Financials are based on the most recent Mortgage that was taken out on this home.Purchase Details
Purchase Details
Similar Home in Dunedin, FL
Home Values in the Area
Average Home Value in this Area
Purchase History
| Date | Type | Sale Price | Title Company |
|---|---|---|---|
| Warranty Deed | $550,000 | Integrity Title & Guaranty | |
| Quit Claim Deed | $112,377 | Attorney | |
| Warranty Deed | $355,000 | La Maison Title Llc | |
| Quit Claim Deed | -- | -- | |
| Warranty Deed | $87,900 | -- |
Mortgage History
| Date | Status | Loan Amount | Loan Type |
|---|---|---|---|
| Open | $25,000 | No Value Available | |
| Open | $522,050 | VA | |
| Previous Owner | $50,000 | Credit Line Revolving | |
| Previous Owner | $229,500 | New Conventional | |
| Previous Owner | $319,500 | New Conventional | |
| Previous Owner | $72,029 | New Conventional | |
| Previous Owner | $100,000 | Stand Alone Second | |
| Previous Owner | $111,000 | New Conventional |
Property History
| Date | Event | Price | Change | Sq Ft Price |
|---|---|---|---|---|
| 04/18/2023 04/18/23 | Sold | $550,000 | -1.8% | $269 / Sq Ft |
| 03/18/2023 03/18/23 | Pending | -- | -- | -- |
| 03/16/2023 03/16/23 | Price Changed | $559,900 | -0.9% | $273 / Sq Ft |
| 03/10/2023 03/10/23 | Price Changed | $564,900 | -0.9% | $276 / Sq Ft |
| 03/04/2023 03/04/23 | Price Changed | $569,900 | -0.9% | $278 / Sq Ft |
| 02/25/2023 02/25/23 | Price Changed | $574,900 | 0.0% | $281 / Sq Ft |
| 02/23/2023 02/23/23 | For Sale | $575,000 | +4.5% | $281 / Sq Ft |
| 02/03/2023 02/03/23 | Off Market | $550,000 | -- | -- |
| 01/13/2023 01/13/23 | For Sale | $575,000 | +62.0% | $281 / Sq Ft |
| 12/20/2019 12/20/19 | Sold | $355,000 | -2.5% | $173 / Sq Ft |
| 11/26/2019 11/26/19 | Pending | -- | -- | -- |
| 10/26/2019 10/26/19 | For Sale | $364,000 | -- | $178 / Sq Ft |
Tax History Compared to Growth
Tax History
| Year | Tax Paid | Tax Assessment Tax Assessment Total Assessment is a certain percentage of the fair market value that is determined by local assessors to be the total taxable value of land and additions on the property. | Land | Improvement |
|---|---|---|---|---|
| 2024 | $3,647 | $487,044 | $253,761 | $233,283 |
| 2023 | $3,647 | $249,627 | $0 | $0 |
| 2022 | $3,543 | $242,356 | $0 | $0 |
| 2021 | $3,586 | $235,297 | $0 | $0 |
| 2020 | $3,577 | $232,048 | $0 | $0 |
| 2019 | $1,603 | $125,942 | $0 | $0 |
| 2018 | $1,427 | $115,911 | $0 | $0 |
| 2017 | $1,407 | $113,527 | $0 | $0 |
| 2016 | $1,389 | $111,192 | $0 | $0 |
| 2015 | $1,412 | $110,419 | $0 | $0 |
| 2014 | $1,377 | $109,543 | $0 | $0 |
Agents Affiliated with this Home
-
Anna Slattery

Seller's Agent in 2023
Anna Slattery
CHARLES RUTENBERG REALTY INC
(727) 612-4847
1 in this area
4 Total Sales
-
Tison Velez

Buyer's Agent in 2023
Tison Velez
REALTY ON THE BAY LLC
(813) 356-8565
1 in this area
118 Total Sales
-
Derek Golden

Seller's Agent in 2019
Derek Golden
PREFERRED SHORE REAL ESTATE
(727) 240-6255
2 in this area
31 Total Sales
-
Norma Coppley

Buyer's Agent in 2019
Norma Coppley
KELLER WILLIAMS REALTY- PALM H
(727) 644-8655
25 Total Sales
Map
Source: Stellar MLS
MLS Number: U8063606
APN: 14-28-15-27288-000-2400
- 1296 Weybridge Ln
- 1353 Curlew Rd
- 1251 Fairway Dr
- 1242 Nelson St
- 1599 Mcauliffe Ln
- 1235 Nelson St
- 2663 Sequoia Terrace Unit 2663
- 2670 Sequoia Terrace Unit 1406
- 2665 Sequoia Terrace Unit 306
- 2287 Demaret Dr
- 1486 Mahogany Ln Unit 703
- 1490 Mahogany Ln Unit 706
- 1500 Mahogany Ln Unit 605
- 1510 Mahogany Ln Unit 606
- 2748 Resnik Cir E
- 2800 Resnik Cir W
- 2635 Jarvis Cir
- 2045 Golf View Dr
- 2050 Nigels Dr
- 2725 Onizuka Ct
