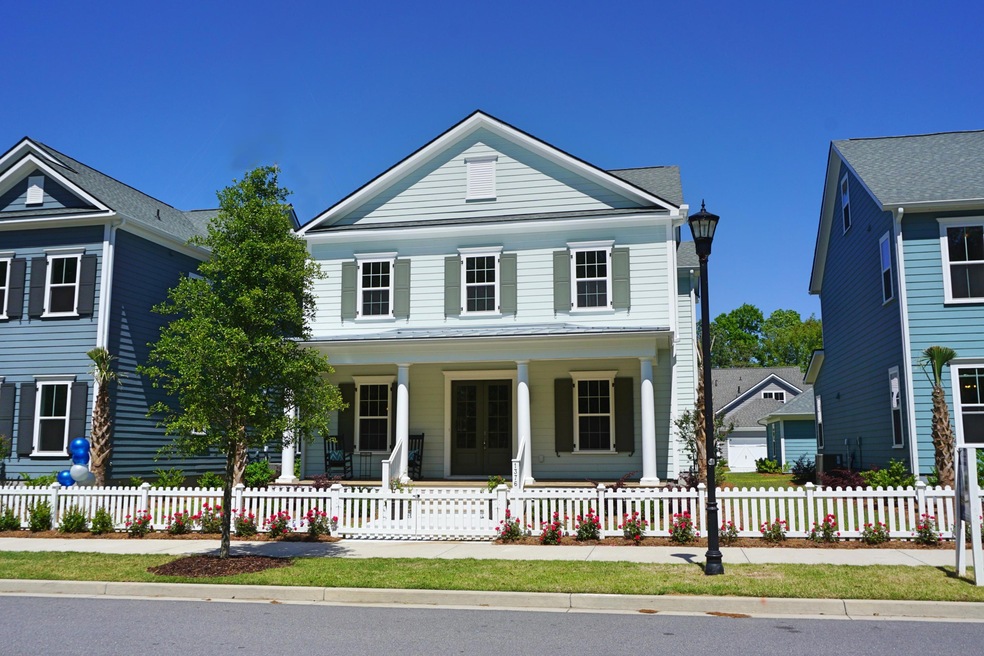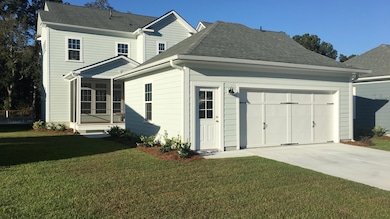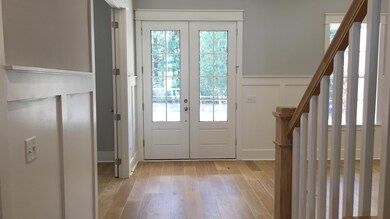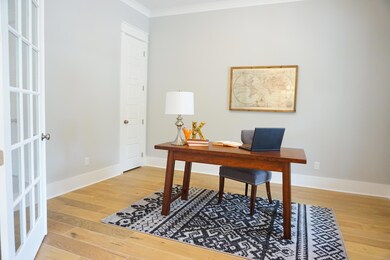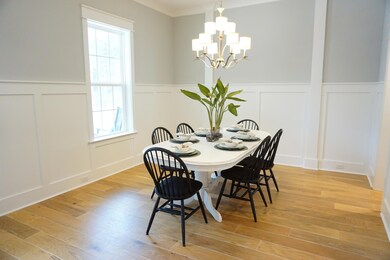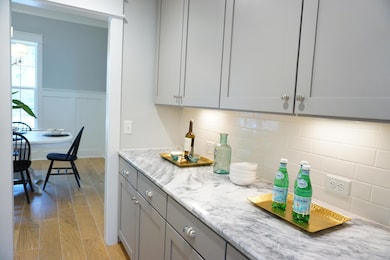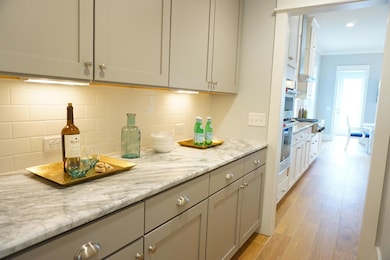
1376 Founders Way Mount Pleasant, SC 29464
Rifle Range NeighborhoodHighlights
- Newly Remodeled
- Traditional Architecture
- Loft
- Mamie Whitesides Elementary School Rated A
- Wood Flooring
- High Ceiling
About This Home
As of December 2020Great Location in South Mt Pleasant in a tranquil setting across from a bald eagle's nesting preserve. Enjoy a restful afternoon on the full front and watch the eagles come and go. The Double front doors are 8' tall and open into the foyer, which is flanked by the open dining room and study with walk-in closet and French doors, which could easily become a 4th Bedroom. Just down the foyer is the coat closet and powder room. The foyer opens up to the Great room which is spacious and comes with a gas log fireplace and built-in cabinetry. The great room opens up to the kitchen and breakfast room to make an ideal space for entertaining friends and family. The kitchen has a large island with beautiful marble countertops, white subway tile backsplash, white maple cabinetry, stainless...steel KitchenAid appliances, and much more. Off the kitchen, is a butler's pantry and walk-in pantry, which connects to the dining room. The breakfast room is open and has a mudroom with coat closest and a dropzone built-in that has a door to the back of the home. There is another door off the breakfast room to the large screen porch and patio.
Outside you have a fully landscaped and irrigated lawn and a alley loaded, 2-car detached garage that is finished inside and out.
Upstairs you will enjoy the generous loft space that can be used for movie time with and family or a game room, the options are endless. Off the lift area are the 2 secondary bedrooms with a Jack & Jill bathroom that has dual vanity sinks that is separated from the tub area. Just down the hall, is the laundry room with upper cabinets and tile flooring. The laundry room also houses the brain of the home with the electrical and structural wiring panels that are located there. Finally, the owner's bedroom is large enough for a California king bed and those extra pieces of furniture. It has a trey ceiling as well and has double doors that open to the spacious owner's bathroom. With the beautiful tile on the floor and large shower with bench seat, this bathroom will help you relax and recharge. There is a stand-alone tub, separate dual vanities, a separate water closet, a linen closet, and custom shelving.
The third floor is large and has a closet, which easily gives you a 5th bedroom opportunity.
This gorgeous home is in a great location that easily can get you to the beaches, shopping, restaurants, movie theatre, a marina, the interstate, golf course, or downtown Charleston.
Last Agent to Sell the Property
Rob Schrauth
Pulte Home Company, LLC Listed on: 01/30/2018
Home Details
Home Type
- Single Family
Est. Annual Taxes
- $4,662
Year Built
- Built in 2018 | Newly Remodeled
Lot Details
- 6,098 Sq Ft Lot
- Lot Dimensions are 48' x 130'
- Partially Fenced Property
- Interior Lot
- Irrigation
Parking
- 2 Car Garage
- Garage Door Opener
Home Design
- Traditional Architecture
- Raised Foundation
- Architectural Shingle Roof
- Asphalt Roof
- Cement Siding
Interior Spaces
- 3,301 Sq Ft Home
- 3-Story Property
- Smooth Ceilings
- High Ceiling
- Ceiling Fan
- Gas Log Fireplace
- <<energyStarQualifiedWindowsToken>>
- Entrance Foyer
- Great Room with Fireplace
- Formal Dining Room
- Loft
- Utility Room with Study Area
- Laundry Room
Kitchen
- Eat-In Kitchen
- Dishwasher
- ENERGY STAR Qualified Appliances
- Kitchen Island
Flooring
- Wood
- Ceramic Tile
Bedrooms and Bathrooms
- 5 Bedrooms
- Dual Closets
- Walk-In Closet
- Garden Bath
Eco-Friendly Details
- Energy-Efficient HVAC
- Energy-Efficient Insulation
- ENERGY STAR/Reflective Roof
Outdoor Features
- Screened Patio
- Front Porch
Schools
- Mamie Whitesides Elementary School
- Laing Middle School
- Wando High School
Utilities
- Cooling Available
- Heating Available
- Tankless Water Heater
Listing and Financial Details
- Home warranty included in the sale of the property
Community Details
Overview
- Property has a Home Owners Association
- Built by John Wieland Homes
- Midtown Subdivision
Recreation
- Trails
Ownership History
Purchase Details
Home Financials for this Owner
Home Financials are based on the most recent Mortgage that was taken out on this home.Purchase Details
Home Financials for this Owner
Home Financials are based on the most recent Mortgage that was taken out on this home.Purchase Details
Home Financials for this Owner
Home Financials are based on the most recent Mortgage that was taken out on this home.Similar Homes in Mount Pleasant, SC
Home Values in the Area
Average Home Value in this Area
Purchase History
| Date | Type | Sale Price | Title Company |
|---|---|---|---|
| Deed | $1,242,500 | South Carolina Title | |
| Deed | $725,000 | Weeks & Irvine Llc | |
| Deed | $725,000 | None Listed On Document | |
| Deed | $725,000 | None Available |
Mortgage History
| Date | Status | Loan Amount | Loan Type |
|---|---|---|---|
| Open | $208,000 | Credit Line Revolving | |
| Closed | $100,000 | Credit Line Revolving | |
| Open | $994,000 | New Conventional | |
| Previous Owner | $580,000 | New Conventional | |
| Previous Owner | $580,000 | New Conventional |
Property History
| Date | Event | Price | Change | Sq Ft Price |
|---|---|---|---|---|
| 12/29/2020 12/29/20 | Sold | $725,000 | -4.5% | $220 / Sq Ft |
| 11/15/2020 11/15/20 | Pending | -- | -- | -- |
| 08/31/2020 08/31/20 | For Sale | $759,000 | +4.7% | $230 / Sq Ft |
| 06/20/2018 06/20/18 | Sold | $725,000 | 0.0% | $220 / Sq Ft |
| 05/21/2018 05/21/18 | Pending | -- | -- | -- |
| 01/30/2018 01/30/18 | For Sale | $725,000 | -- | $220 / Sq Ft |
Tax History Compared to Growth
Tax History
| Year | Tax Paid | Tax Assessment Tax Assessment Total Assessment is a certain percentage of the fair market value that is determined by local assessors to be the total taxable value of land and additions on the property. | Land | Improvement |
|---|---|---|---|---|
| 2023 | $4,662 | $49,700 | $0 | $0 |
| 2022 | $2,608 | $29,000 | $0 | $0 |
| 2021 | $2,876 | $29,000 | $0 | $0 |
| 2020 | $2,976 | $29,000 | $0 | $0 |
| 2019 | $10,331 | $29,000 | $0 | $0 |
| 2017 | $3,235 | $14,400 | $0 | $0 |
Agents Affiliated with this Home
-
Tripp Adams
T
Buyer's Agent in 2020
Tripp Adams
Carolina One Real Estate
2 in this area
7 Total Sales
-
R
Seller's Agent in 2018
Rob Schrauth
Pulte Home Company, LLC
-
Walid Ismail

Buyer's Agent in 2018
Walid Ismail
Ismail Real Estate LLC
(843) 642-8933
66 Total Sales
Map
Source: CHS Regional MLS
MLS Number: 18002432
APN: 560-00-00-078
- 1363 Rivella Dr
- 1392 Founders Way
- 1391 Royston Rd
- 1510 Cecile St
- 1515 Hidalgo Dr
- 1641 Florentia St
- 1535 Low Park St
- 1602 Rifle Range Rd
- 1615 Paradise Lake Dr
- 1588 Paradise Lake Dr
- 1700 Paradise Lake Dr
- 1583 Paradise Lake Dr
- 1474 Blue Cascade Dr
- 1394 Center Lake Dr
- 1504 Heron Ave
- 1391 Center Lake Dr
- 1443 Cambridge Lakes Dr Unit B208
- 1324 Southlake Dr
- 1391 Southlake Dr
- 1409 Waterlily Dr
