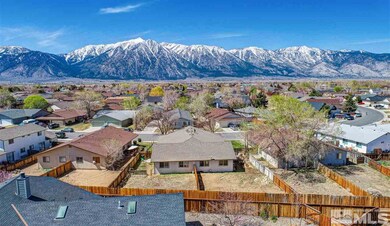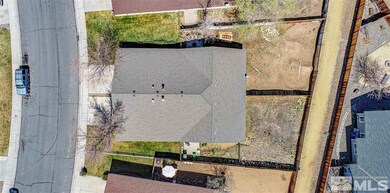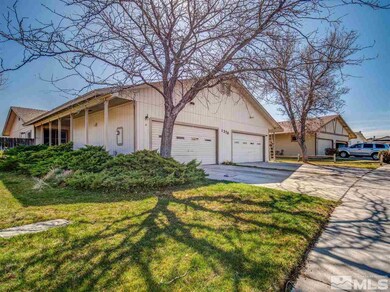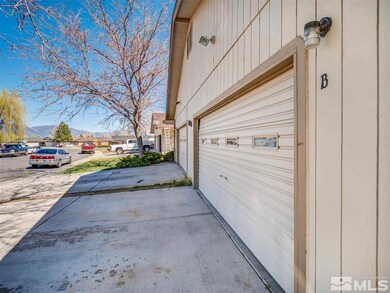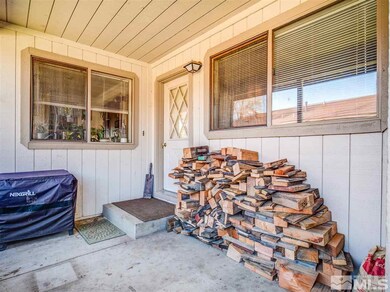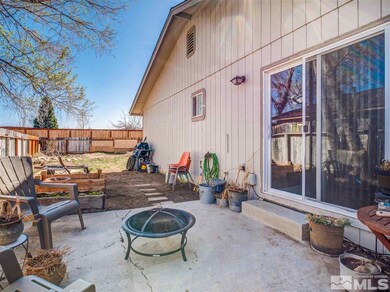
1376 Kimmerling Rd Gardnerville, NV 89460
Estimated Value: $491,914 - $554,000
Highlights
- Double Pane Windows
- Landscaped
- 4 Car Garage
- 1-Story Property
- Forced Air Heating System
- Wood Siding
About This Home
As of June 2021Double down on deuces with this winning duplex. With 2208sf of total living space on 0.23 ac, each unit consists of 2 bedrooms, 2 bathrooms, and a 2 car garage. Roof and windows replaced and exterior painted in 2013. And, if you don’t want to split a pair by buying only this one duplex, make sure to check out the 2nd duplex concurrently for sale next door at 1374 Kimmerling Rd. Submit your biggest and best offer for this, the other, or 2.
Last Listed By
Coldwell Banker Select RE M License #BS.145706 Listed on: 04/15/2021

Property Details
Home Type
- Multi-Family
Est. Annual Taxes
- $1,872
Year Built
- Built in 1986
Lot Details
- 10,019 Sq Ft Lot
- Back Yard Fenced
- Landscaped
- Sprinklers on Timer
Home Design
- Wood Frame Construction
- Pitched Roof
- Composition Shingle Roof
- Wood Siding
Interior Spaces
- 2,208 Sq Ft Home
- 1-Story Property
- Double Pane Windows
- Blinds
- Crawl Space
- Fire and Smoke Detector
Kitchen
- Oven or Range
- Microwave
- Dishwasher
- Disposal
Flooring
- Carpet
- Vinyl
Laundry
- Laundry in Hall
- Washer and Dryer Hookup
Parking
- 4 Car Garage
- 2 Parking Spaces Included
- Parking Available
- Garage Door Opener
Utilities
- Cooling System Utilizes Natural Gas
- Forced Air Heating System
- Heating System Uses Natural Gas
- Separate Meters
- Separate Water Meter
- Natural Gas Water Heater
- Internet Available
- Phone Available
- Cable TV Available
Community Details
- 2 Units
- Net Operating Income $14,234
Listing and Financial Details
- Utilities Included
- Assessor Parcel Number 122021510041
Ownership History
Purchase Details
Purchase Details
Purchase Details
Home Financials for this Owner
Home Financials are based on the most recent Mortgage that was taken out on this home.Purchase Details
Purchase Details
Similar Home in Gardnerville, NV
Home Values in the Area
Average Home Value in this Area
Purchase History
| Date | Buyer | Sale Price | Title Company |
|---|---|---|---|
| Cssc Investments Llc | -- | -- | |
| Tbs Trust | -- | -- | |
| Osborne Stephen H | $425,000 | First American Title Minden | |
| Huarte Fermin | -- | None Available | |
| Huarte Fermin | $710,000 | Stewart Title Of Douglas |
Mortgage History
| Date | Status | Borrower | Loan Amount |
|---|---|---|---|
| Previous Owner | Osborne Stephen H | $297,500 |
Property History
| Date | Event | Price | Change | Sq Ft Price |
|---|---|---|---|---|
| 06/25/2021 06/25/21 | Sold | $425,000 | +9.0% | $192 / Sq Ft |
| 04/20/2021 04/20/21 | Pending | -- | -- | -- |
| 04/15/2021 04/15/21 | For Sale | $390,000 | -- | $177 / Sq Ft |
Tax History Compared to Growth
Tax History
| Year | Tax Paid | Tax Assessment Tax Assessment Total Assessment is a certain percentage of the fair market value that is determined by local assessors to be the total taxable value of land and additions on the property. | Land | Improvement |
|---|---|---|---|---|
| 2025 | $2,438 | $78,897 | $31,500 | $47,397 |
| 2024 | $2,438 | $81,154 | $31,500 | $49,654 |
| 2023 | $2,257 | $75,693 | $31,500 | $44,193 |
| 2022 | $2,090 | $70,688 | $26,950 | $43,738 |
| 2021 | $1,935 | $66,797 | $24,500 | $42,297 |
| 2020 | $1,872 | $66,906 | $24,500 | $42,406 |
| 2019 | $1,807 | $63,418 | $21,000 | $42,418 |
| 2018 | $1,724 | $58,663 | $17,500 | $41,163 |
| 2017 | $1,654 | $59,089 | $17,500 | $41,589 |
| 2016 | $1,612 | $58,765 | $15,750 | $43,015 |
| 2015 | $1,609 | $58,765 | $15,750 | $43,015 |
| 2014 | $1,559 | $54,592 | $14,000 | $40,592 |
Agents Affiliated with this Home
-
Thomas Vander Laan
T
Seller's Agent in 2021
Thomas Vander Laan
Coldwell Banker Select RE M
(775) 552-5509
8 in this area
45 Total Sales
-
Trevor Richardson

Buyer's Agent in 2021
Trevor Richardson
Address Income
(775) 413-9874
6 in this area
56 Total Sales
Map
Source: Northern Nevada Regional MLS
MLS Number: 210004905
APN: 1220-21-510-041
- 1404 James Rd
- 1342 Cahi Cir
- 737 Bluerock Rd
- 1393 Honeybee Ln Unit 6
- 737 Hornet Dr
- 1314 Langley Dr Unit A & B
- 798 Hornet Dr
- 738 Long Valley Rd
- 784 Hornet Dr
- 774 Hornet Dr
- 888 Dresslerville Rd
- 1453 Patricia Dr
- 1380 Patricia Dr
- 1357 Victoria Dr
- 1359 Victoria Dr
- 1341 Mary Jo Dr
- 916 Tillman Ln
- 1291 Bolivia Way
- 1312 Jobs Peak Dr
- 1228 W Cottage Loop
- 1376 Kimmerling Rd
- 1374 Kimmerling Rd
- 1378 Kimmerling Rd
- 1410 Ashley Ct
- 1380 Kimmerling Rd
- 1405 James Rd Unit A & B
- 1405 James Rd
- 1409 James Rd
- 1375 Kimmerling Rd
- 1375 Kimmerling Rd Unit . A
- 1375 Kimmerling Rd
- 1411 Ashley Ct
- 1373 Kimmerling Rd
- 1379 Kimmerling Rd
- 1411 James Rd
- 1382 Kimmerling Rd
- 1371 Kimmerling Rd Unit A and B
- 1371 Kimmerling Rd
- 1381 Kimmerling Rd
- 1413 Ashley Ct

