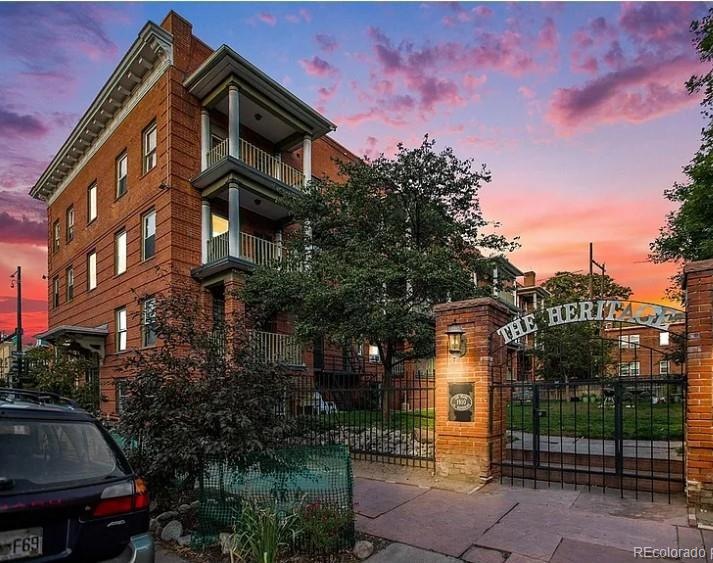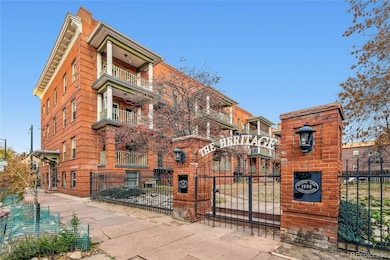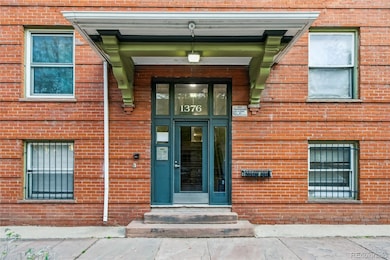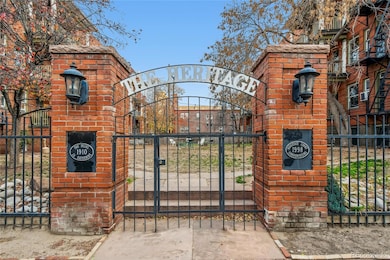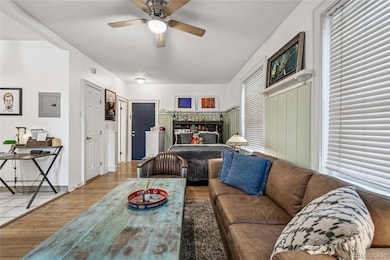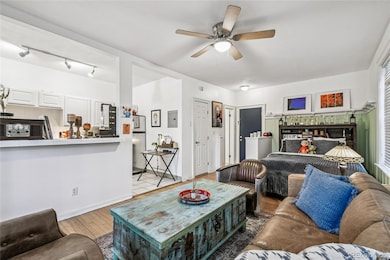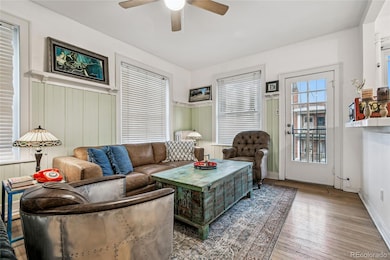1376 N Pearl St Unit 312 Denver, CO 80203
Capitol Hill NeighborhoodEstimated payment $1,390/month
Highlights
- No Units Above
- City View
- Wood Flooring
- Morey Middle School Rated A-
- Open Floorplan
- Corner Lot
About This Home
Welcome to urban living at its finest in this charming studio condo that proves good things come in perfectly-sized packages. This thoughtfully designed 401 square foot space maximizes every inch with clever functionality. The open-concept layout flows seamlessly, creating an airy feel that defies the square footage. Large windows bathe the interior in natural light, making the space feel bright and welcoming. The kitchen features modern appliances and sufficient counter space for your culinary adventures, whether brewing morning coffee or preparing dinner. The full bathroom showcases contemporary fixtures and finishes, providing all essentials in a well-appointed space. Smart storage solutions throughout ensure everything has its place, keeping your sanctuary organized and clutter-free. This downtown Denver location puts you at the heart of everything the city offers. Vibrant entertainment, diverse dining, and cultural attractions are nearby. The bus station at Colfax Avenue and Broadway provides convenient public transportation access. Nature enthusiasts will appreciate proximity to Civic Center Park, perfect for outdoor activities or enjoying green space. Emily Griffith High School is nearby, while Safeway handles daily necessities. This condo represents the perfect starter home, investment opportunity, or downtown pied-à-terre. The building offers security and amenities while maintaining city excitement outside your door. Low maintenance living means more time exploring Denver. Whether you're seeking downtown convenience or wanting efficient design, this space delivers comfort and style without compromise.
Listing Agent
Thrive Real Estate Group Brokerage Email: andrewo@thrivedenver.com,703-203-8777 License #100105439 Listed on: 11/14/2025

Property Details
Home Type
- Condominium
Est. Annual Taxes
- $825
Year Built
- Built in 1910 | Remodeled
Lot Details
- No Units Above
- End Unit
- 1 Common Wall
HOA Fees
- $325 Monthly HOA Fees
Parking
- 1 Parking Space
Property Views
- City
- Mountain
Home Design
- Entry on the 3rd floor
- Brick Exterior Construction
- Rolled or Hot Mop Roof
- Concrete Roof
- Concrete Block And Stucco Construction
Interior Spaces
- 1 Full Bathroom
- 401 Sq Ft Home
- 1-Story Property
- Open Floorplan
- Ceiling Fan
- Living Room
- Dining Room
- Wood Flooring
- Laundry Room
- Basement
Kitchen
- Convection Oven
- Microwave
- Tile Countertops
Home Security
Outdoor Features
- Balcony
- Covered Patio or Porch
Schools
- Dora Moore Elementary School
- Morey Middle School
- East High School
Utilities
- Evaporated cooling system
- Radiant Heating System
- High Speed Internet
- Cable TV Available
Listing and Financial Details
- Exclusions: Seller's perosnal property
- Assessor Parcel Number 5031-09-075
Community Details
Overview
- Association fees include gas, heat, ground maintenance, maintenance structure, recycling, sewer, snow removal, trash, water
- Heritage Court HOA, Phone Number (720) 974-4174
- Low-Rise Condominium
- Heritage Court II Subdivision
Amenities
- Community Garden
- Coin Laundry
- Community Storage Space
Recreation
- Park
Pet Policy
- Dogs and Cats Allowed
Security
- Carbon Monoxide Detectors
- Fire and Smoke Detector
Map
Home Values in the Area
Average Home Value in this Area
Tax History
| Year | Tax Paid | Tax Assessment Tax Assessment Total Assessment is a certain percentage of the fair market value that is determined by local assessors to be the total taxable value of land and additions on the property. | Land | Improvement |
|---|---|---|---|---|
| 2024 | $825 | $10,420 | $1,270 | $9,150 |
| 2023 | $807 | $10,420 | $1,270 | $9,150 |
| 2022 | $946 | $11,900 | $1,320 | $10,580 |
| 2021 | $914 | $12,250 | $1,360 | $10,890 |
| 2020 | $949 | $12,790 | $1,190 | $11,600 |
| 2019 | $922 | $12,790 | $1,190 | $11,600 |
| 2018 | $714 | $9,230 | $1,110 | $8,120 |
| 2017 | $712 | $9,230 | $1,110 | $8,120 |
| 2016 | $618 | $7,580 | $1,226 | $6,354 |
| 2015 | $592 | $7,580 | $1,226 | $6,354 |
| 2014 | $502 | $6,040 | $828 | $5,212 |
Property History
| Date | Event | Price | List to Sale | Price per Sq Ft |
|---|---|---|---|---|
| 11/14/2025 11/14/25 | For Sale | $189,000 | -- | $471 / Sq Ft |
Purchase History
| Date | Type | Sale Price | Title Company |
|---|---|---|---|
| Warranty Deed | $187,000 | None Listed On Document | |
| Interfamily Deed Transfer | -- | None Available | |
| Warranty Deed | $82,500 | Fidelity National Title Insu | |
| Warranty Deed | $67,000 | Land Title Guarantee Company | |
| Warranty Deed | $72,500 | First American | |
| Warranty Deed | $42,500 | -- |
Mortgage History
| Date | Status | Loan Amount | Loan Type |
|---|---|---|---|
| Open | $93,500 | New Conventional | |
| Previous Owner | $80,000 | Seller Take Back | |
| Previous Owner | $58,000 | No Value Available | |
| Previous Owner | $34,000 | No Value Available |
Source: REcolorado®
MLS Number: 4384532
APN: 5031-09-075
- 1376 N Pearl St Unit B1
- 1351 N Washington St Unit 15
- 1425 N Washington St Unit 205
- 1425 N Washington St Unit 304
- 1352 N Pennsylvania St Unit 2
- 1460 Pennsylvania St
- 1421 N Pennsylvania St Unit 29
- 1266 N Pearl St
- 1243 N Washington St Unit 308
- 1243 N Washington St Unit 406
- 1243 N Washington St Unit 105
- 1390 N Emerson St Unit 101
- 1390 N Emerson St Unit 105
- 1390 N Emerson St Unit 407
- 1214 N Pearl St Unit 1
- 1225 N Clarkson St
- 1220 Logan St Unit 1224
- 1225 N Emerson St Unit B
- 550 E 12th Ave Unit 907
- 550 E 12th Ave Unit 1706
- 1376 N Pearl St Unit B1
- 1376 N Pearl St
- 1425 N Washington St Unit 101
- 1431 Pearl St
- 1317 Pearl St
- 1416 Pennsylvania St
- 1432 Pennsylvania St
- 1441 N Pennsylvania St Unit 8
- 1290 Washington St Unit 205
- 813 E 14th Ave Unit 4
- 1285 Clarkson St
- 440 E 13th Ave Unit 13
- 440 E 13th Ave Unit 18
- 1243 N Washington St
- 1450 N Clarkson St Unit 10
- 1450 N Clarkson St Unit 4
- 1450 N Clarkson St Unit 11
- 1236 Pearl St
- 1214 N Pearl St Unit 1
- 1260 Logan St
