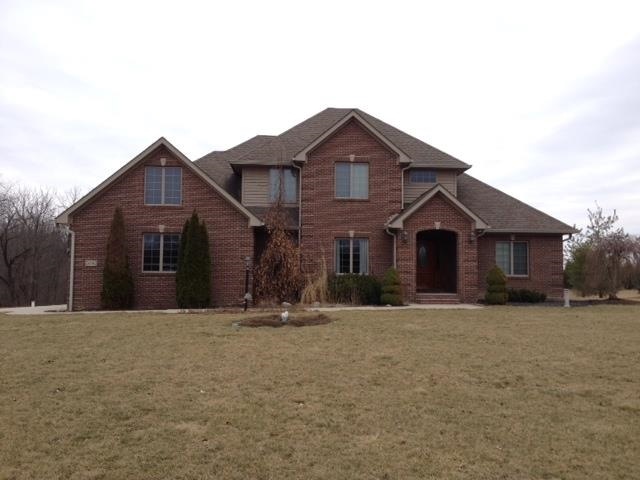1376 S 1010 E Greentown, IN 46936
Estimated Value: $334,000 - $499,134
3
Beds
3.5
Baths
3,223
Sq Ft
$131/Sq Ft
Est. Value
Highlights
- Partially Wooded Lot
- Formal Dining Room
- 3 Car Attached Garage
- Wood Flooring
- Utility Sink
- Tray Ceiling
About This Home
As of April 2015#6659 Beautiful, well maintained, custom built home on 3.36 acres in Eastern Schools offers 3 possibly 4 bedrooms, 3.5 baths, living rm with gas log fireplace, 4 season sun room, 3 car attached garage & geothermal heat & air. Country living at it's best. One party- listed & sold.
Home Details
Home Type
- Single Family
Est. Annual Taxes
- $1,828
Year Built
- Built in 2002
Lot Details
- 3.36 Acre Lot
- Rural Setting
- Partially Wooded Lot
Parking
- 3 Car Attached Garage
- Garage Door Opener
- Gravel Driveway
Home Design
- Brick Exterior Construction
- Shingle Roof
- Vinyl Construction Material
Interior Spaces
- 2-Story Property
- Built-In Features
- Chair Railings
- Crown Molding
- Tray Ceiling
- Ceiling height of 9 feet or more
- Ceiling Fan
- Pocket Doors
- Entrance Foyer
- Living Room with Fireplace
- Formal Dining Room
Kitchen
- Kitchen Island
- Utility Sink
- Disposal
Flooring
- Wood
- Carpet
- Tile
Bedrooms and Bathrooms
- 3 Bedrooms
- Walk-In Closet
- Double Vanity
- Bathtub With Separate Shower Stall
Laundry
- Laundry on main level
- Washer and Electric Dryer Hookup
Partially Finished Basement
- Basement Fills Entire Space Under The House
- Exterior Basement Entry
- 1 Bathroom in Basement
Utilities
- Geothermal Heating and Cooling
- Private Company Owned Well
- Well
- Septic System
- Cable TV Available
Listing and Financial Details
- Assessor Parcel Number 34-11-11-152-009.000-016
Ownership History
Date
Name
Owned For
Owner Type
Purchase Details
Listed on
Mar 18, 2015
Closed on
Apr 20, 2015
Sold by
Jeffrey C Updike
Bought by
Beechy Stephen J and Beechy Tara A
List Price
$270,000
Sold Price
$270,000
Current Estimated Value
Home Financials for this Owner
Home Financials are based on the most recent Mortgage that was taken out on this home.
Estimated Appreciation
$152,045
Avg. Annual Appreciation
4.21%
Create a Home Valuation Report for This Property
The Home Valuation Report is an in-depth analysis detailing your home's value as well as a comparison with similar homes in the area
Purchase History
| Date | Buyer | Sale Price | Title Company |
|---|---|---|---|
| Beechy Stephen J | $270,000 | Metropolitan Title Of Indiana |
Source: Public Records
Property History
| Date | Event | Price | List to Sale | Price per Sq Ft |
|---|---|---|---|---|
| 04/20/2015 04/20/15 | Sold | $270,000 | 0.0% | $84 / Sq Ft |
| 04/01/2015 04/01/15 | Pending | -- | -- | -- |
| 03/18/2015 03/18/15 | For Sale | $270,000 | -- | $84 / Sq Ft |
Source: Indiana Regional MLS
Tax History
| Year | Tax Paid | Tax Assessment Tax Assessment Total Assessment is a certain percentage of the fair market value that is determined by local assessors to be the total taxable value of land and additions on the property. | Land | Improvement |
|---|---|---|---|---|
| 2025 | $3,568 | $495,300 | $35,900 | $459,400 |
| 2024 | $3,400 | $437,900 | $36,100 | $401,800 |
| 2022 | $3,598 | $367,400 | $35,100 | $332,300 |
| 2021 | $3,373 | $355,100 | $31,300 | $323,800 |
| 2020 | $2,714 | $315,400 | $31,300 | $284,100 |
| 2019 | $2,330 | $294,400 | $31,700 | $262,700 |
| 2018 | $2,186 | $274,100 | $31,800 | $242,300 |
| 2017 | $2,309 | $272,200 | $29,700 | $242,500 |
| 2016 | $2,128 | $263,100 | $29,800 | $233,300 |
| 2014 | $2,122 | $264,300 | $30,000 | $234,300 |
| 2013 | $1,797 | $227,300 | $29,500 | $197,800 |
Source: Public Records
Map
Source: Indiana Regional MLS
MLS Number: 201512885
APN: 34-11-11-152-009.000-016
Nearby Homes
- 1009 Eastcrest Dr
- 9095 E 00 Ns
- 718 E Walnut St
- 329 E Lincoln St
- 533 E Main St
- 524 E Grant St
- 529 Uncle Tom St
- 8937 E 300 S
- 506 S Harrison St
- 218 N Howard St
- 228 E Railroad St
- 3948 S 1100 E
- 10955 E 400 S
- 11766 E 100 N
- 12631 E 300 S
- 6936 Cassell Dr
- 36 Timberly Dr
- 1263 N 1350 E
- 3893 E 650 N
- 6633 E 400 S
Your Personal Tour Guide
Ask me questions while you tour the home.

