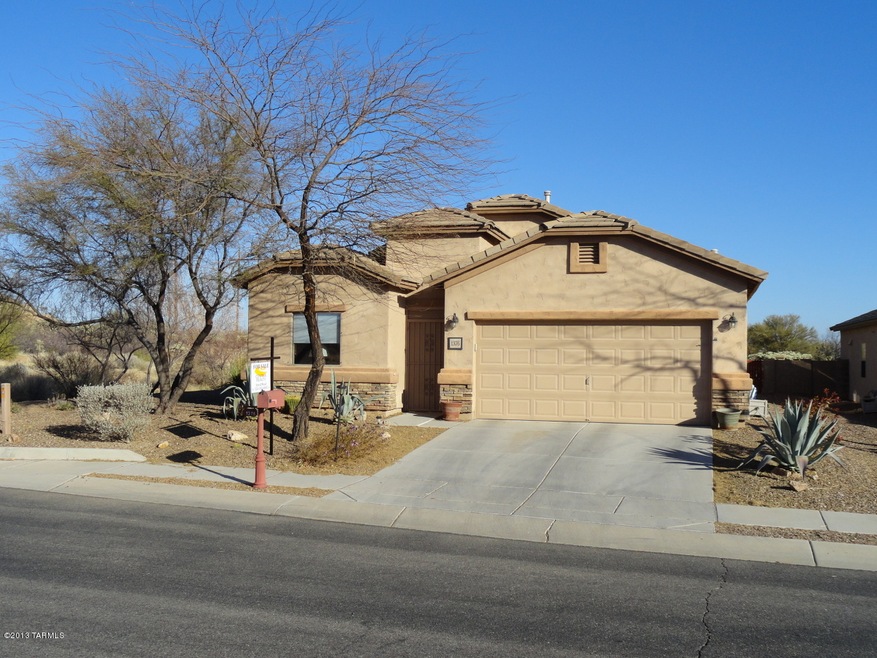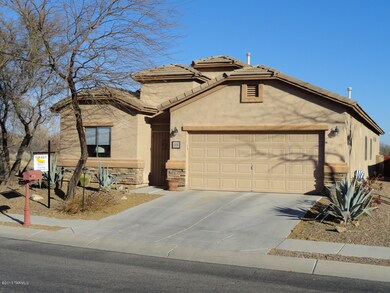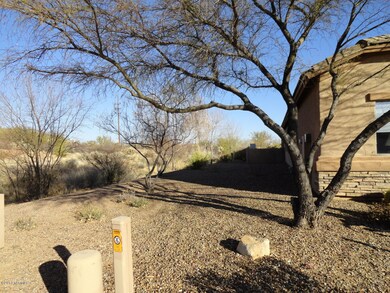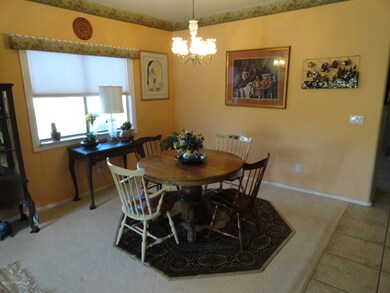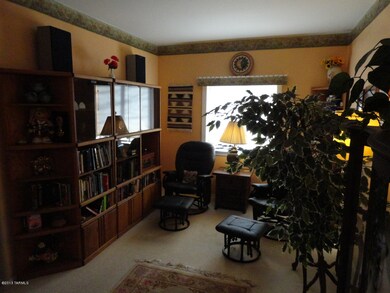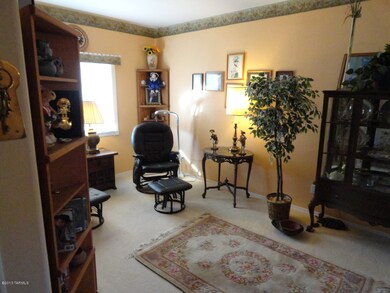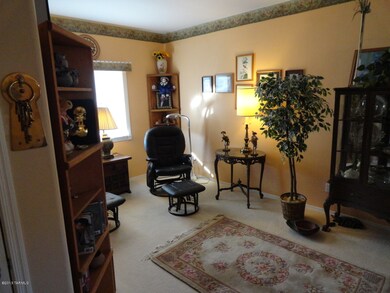
1376 W Via Cerro Colorado Sahuarita, AZ 85629
Rancho Sahuarita NeighborhoodEstimated Value: $318,000 - $350,000
Highlights
- Senior Community
- Ranch Style House
- Community Pool
- Gated Community
- 1 Fireplace
- Sport Court
About This Home
As of June 2013Rancho Resort home, Private Gated Community. Close to Shopping and Community club house. This great home offers Tile floors and high ceilings. Enjoy the adjoining desert scape on two sides. Beautifully decorated. Don't miss this great home.
Last Agent to Sell the Property
David Mead
Centra Realty Listed on: 04/12/2013
Home Details
Home Type
- Single Family
Est. Annual Taxes
- $1,515
Year Built
- Built in 2004
Lot Details
- Lot Dimensions are 124x59.9x119x56.8
- Block Wall Fence
- Back and Front Yard
- Property is zoned Pima County - TR
HOA Fees
- $129 Monthly HOA Fees
Home Design
- Ranch Style House
- Frame With Stucco
- Built-Up Roof
Interior Spaces
- 2,001 Sq Ft Home
- 1 Fireplace
- Dining Room
- Laundry closet
Kitchen
- Dishwasher
- Disposal
Flooring
- Carpet
- Ceramic Tile
- Vinyl
Bedrooms and Bathrooms
- 3 Bedrooms
- 2 Full Bathrooms
Parking
- 2 Car Garage
- Garage Door Opener
Accessible Home Design
- No Interior Steps
Schools
- Sahuarita Elementary And Middle School
- Sahuarita High School
Utilities
- Forced Air Heating and Cooling System
- Heating System Uses Natural Gas
- Cable TV Available
Community Details
Overview
- Senior Community
- Rancho Resort Phase 111 Subdivision
- The community has rules related to deed restrictions, no recreational vehicles or boats
Recreation
- Sport Court
- Community Pool
Security
- Gated Community
Ownership History
Purchase Details
Similar Homes in the area
Home Values in the Area
Average Home Value in this Area
Purchase History
| Date | Buyer | Sale Price | Title Company |
|---|---|---|---|
| Mills Allen C | $161,845 | -- |
Property History
| Date | Event | Price | Change | Sq Ft Price |
|---|---|---|---|---|
| 06/19/2013 06/19/13 | Sold | $165,000 | 0.0% | $82 / Sq Ft |
| 06/19/2013 06/19/13 | Sold | $165,000 | 0.0% | $82 / Sq Ft |
| 05/20/2013 05/20/13 | Pending | -- | -- | -- |
| 05/20/2013 05/20/13 | Pending | -- | -- | -- |
| 04/12/2013 04/12/13 | For Sale | $165,000 | 0.0% | $82 / Sq Ft |
| 02/05/2013 02/05/13 | For Sale | $165,000 | -- | $82 / Sq Ft |
Tax History Compared to Growth
Tax History
| Year | Tax Paid | Tax Assessment Tax Assessment Total Assessment is a certain percentage of the fair market value that is determined by local assessors to be the total taxable value of land and additions on the property. | Land | Improvement |
|---|---|---|---|---|
| 2024 | $1,953 | $17,591 | -- | -- |
| 2023 | $1,953 | $16,753 | $0 | $0 |
| 2022 | $1,919 | $15,956 | $0 | $0 |
| 2021 | $1,939 | $14,472 | $0 | $0 |
| 2020 | $1,883 | $14,472 | $0 | $0 |
| 2019 | $1,889 | $14,773 | $0 | $0 |
| 2018 | $1,875 | $13,010 | $0 | $0 |
| 2017 | $1,980 | $13,010 | $0 | $0 |
| 2016 | $1,712 | $12,821 | $0 | $0 |
| 2015 | $1,639 | $12,211 | $0 | $0 |
Agents Affiliated with this Home
-
D
Seller's Agent in 2013
David Mead
Centra Realty
-
Kimberly Clifton

Buyer's Agent in 2013
Kimberly Clifton
Tierra Antigua Realty
(520) 954-8000
15 Total Sales
-
Ernie Baume
E
Buyer's Agent in 2013
Ernie Baume
Tierra Antigua Realty
(520) 471-8400
20 Total Sales
Map
Source: MLS of Southern Arizona
MLS Number: 21309869
APN: 303-75-3670
- 1375 W Calle Luis Maria
- 1359 W Calle Luis Maria
- 1248 W Via Cerro Colorado
- 1353 W Via La Noria
- 15808 S Via Cayetano
- 15769 S Via Cayetano
- 1331 W Vuelta Las Campanas
- 15835 S Via Puente Del Valle
- 1254 W Calle MacIllo
- 1254 W Calle de Sotelo
- 15968 S Avenida Canica
- 1149 W Calle Trio Los Panchos
- 1015 W Calle Zoca
- 995 W Calle Tolima
- 1155 W Calle de Sotelo
- 15388 S Camino Oculi
- 960 W Calle Zoca
- 902 W Calle Tipoy
- 1016 W Calle Nicoya
- 994 W Calle Monte Lindo
- 1376 W Via Cerro Colorado
- 1364 W Via Cerro Colorado
- 1358 W Via Cerro Colorado
- 1385 W Via Cerro Colorado
- 1369 W Via Cerro Colorado
- 1352 W Via Cerro Colorado
- 1361 W Via Cerro Colorado
- 1346 W Via Cerro Colorado
- 1394 W Calle Luis Maria
- 1345 W Via Cerro Colorado
- 1340 W Via Cerro Colorado
- 1386 W Calle Luis Maria
- 1378 W Calle Luis Maria
- 1370 W Calle Luis Maria
- 1337 W Via Cerro Colorado
- 1334 W Via Cerro Colorado
- 1362 W Calle Luis Maria
- 1329 W Via Cerro Colorado
- 1354 W Calle Luis Maria
- 1328 W Via Cerro Colorado
