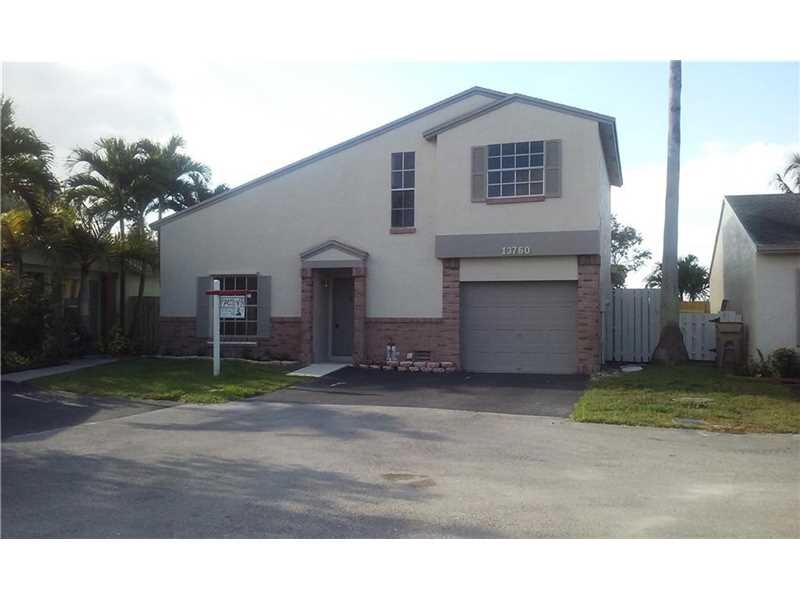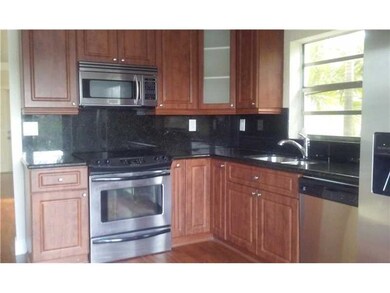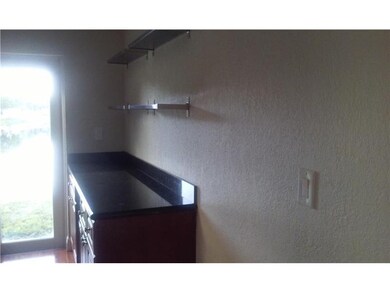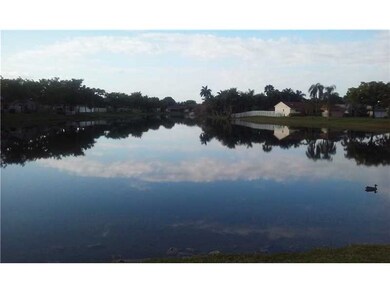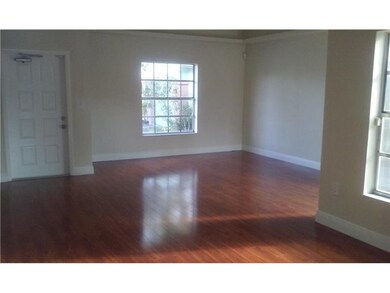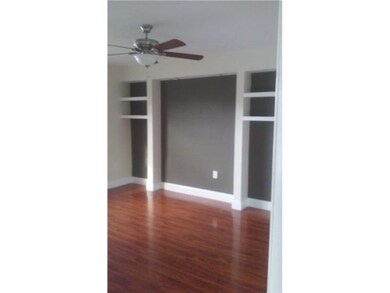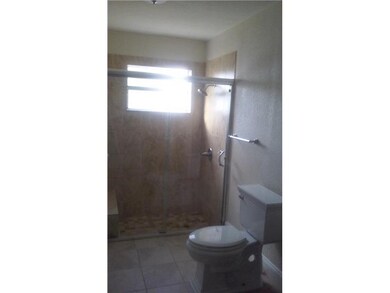
13760 Cumberland Place Davie, FL 33325
Shenandoah NeighborhoodHighlights
- Lake Front
- Vaulted Ceiling
- Main Floor Primary Bedroom
- Western High School Rated A-
- Wood Flooring
- Community Pool
About This Home
As of December 2021OUTSTANDING CHARLOTTE MODEL WITH ABSOLUTELY NOTHING TO DO BUT MOVE YOUR FURNITURE IN! EVERYTHING IN THIS LOVELY HOME HAS BEEN UPDATED AND RENOVATED. NEW FLOORS NEW APPLIANCES NEW BATHROOMS YOU NAME IT. FRESHLY PAINTED INSIDE AND OUT WITH A PANORAMIC LAKE VIEW TO ENJOY. A+ SCHOOL SYSTEM K TO 12 AND A LOCATION TO THE DADE BROWARD AND PALM BEACH ARTERIES THAT IS SECOND TO NONE. THIS COMMUNITY HAS IT ALL AND ITS JUST A STONES THROW FROM SAWGRASS MILLS MALL AND BB&T CENTER. HURRY THIS ONE WON'T LAST.
Last Agent to Sell the Property
The Keyes Company License #0633807 Listed on: 04/12/2016

Last Buyer's Agent
Loriann Harrison
Keller Williams Realty SW License #3116664
Home Details
Home Type
- Single Family
Est. Annual Taxes
- $3,918
Year Built
- Built in 1989
Lot Details
- 2,948 Sq Ft Lot
- 16 Ft Wide Lot
- Lake Front
- Northwest Facing Home
- Fenced
- Property is zoned PRD-3.8
HOA Fees
- $145 Monthly HOA Fees
Parking
- 1 Car Attached Garage
- Automatic Garage Door Opener
- Driveway
- Open Parking
Home Design
- Shingle Roof
- Concrete Block And Stucco Construction
Interior Spaces
- 1,426 Sq Ft Home
- 2-Story Property
- Built-In Features
- Vaulted Ceiling
- Ceiling Fan
- Single Hung Metal Windows
- French Doors
- Combination Dining and Living Room
- Utility Room in Garage
- Lake Views
Kitchen
- Breakfast Area or Nook
- Self-Cleaning Oven
- Electric Range
- Microwave
- Ice Maker
- Dishwasher
- Snack Bar or Counter
- Disposal
Flooring
- Wood
- Carpet
- Ceramic Tile
Bedrooms and Bathrooms
- 3 Bedrooms
- Primary Bedroom on Main
- Closet Cabinetry
- Walk-In Closet
- Shower Only
Laundry
- Laundry in Garage
- Dryer
- Washer
Home Security
- High Impact Door
- Fire and Smoke Detector
Outdoor Features
- Patio
Schools
- Flamingo Elementary School
- Indian Ridge Middle School
- Western High School
Utilities
- Central Heating and Cooling System
- Electric Water Heater
Listing and Financial Details
- Assessor Parcel Number 504010030310
Community Details
Overview
- Brandywine,Shenandoah Subdivision, Charlotte Floorplan
- The community has rules related to no recreational vehicles or boats
Recreation
- Community Pool
Ownership History
Purchase Details
Home Financials for this Owner
Home Financials are based on the most recent Mortgage that was taken out on this home.Purchase Details
Home Financials for this Owner
Home Financials are based on the most recent Mortgage that was taken out on this home.Purchase Details
Home Financials for this Owner
Home Financials are based on the most recent Mortgage that was taken out on this home.Purchase Details
Home Financials for this Owner
Home Financials are based on the most recent Mortgage that was taken out on this home.Purchase Details
Home Financials for this Owner
Home Financials are based on the most recent Mortgage that was taken out on this home.Purchase Details
Home Financials for this Owner
Home Financials are based on the most recent Mortgage that was taken out on this home.Purchase Details
Purchase Details
Purchase Details
Similar Homes in the area
Home Values in the Area
Average Home Value in this Area
Purchase History
| Date | Type | Sale Price | Title Company |
|---|---|---|---|
| Warranty Deed | $403,500 | Title Authority | |
| Warranty Deed | $289,000 | Title Guaranty Of South Flor | |
| Special Warranty Deed | $230,500 | Attorney | |
| Interfamily Deed Transfer | -- | Genuine Title Corporation | |
| Warranty Deed | $255,000 | Priority Title | |
| Warranty Deed | $189,900 | Buyers Title Inc | |
| Warranty Deed | $124,500 | -- | |
| Deed | -- | -- | |
| Deed | $104,800 | -- |
Mortgage History
| Date | Status | Loan Amount | Loan Type |
|---|---|---|---|
| Open | $322,800 | New Conventional | |
| Previous Owner | $64,800 | Stand Alone Second | |
| Previous Owner | $259,200 | New Conventional | |
| Previous Owner | $204,000 | Purchase Money Mortgage | |
| Previous Owner | $188,409 | FHA | |
| Previous Owner | $108,000 | New Conventional | |
| Closed | $51,000 | No Value Available |
Property History
| Date | Event | Price | Change | Sq Ft Price |
|---|---|---|---|---|
| 12/30/2021 12/30/21 | Sold | $403,500 | -8.1% | $316 / Sq Ft |
| 12/16/2021 12/16/21 | Pending | -- | -- | -- |
| 10/19/2021 10/19/21 | For Sale | $439,000 | 0.0% | $344 / Sq Ft |
| 12/04/2019 12/04/19 | Rented | $2,250 | 0.0% | -- |
| 12/01/2019 12/01/19 | Under Contract | -- | -- | -- |
| 11/21/2019 11/21/19 | For Rent | $2,250 | +7.1% | -- |
| 09/15/2017 09/15/17 | Rented | $2,100 | 0.0% | -- |
| 08/30/2017 08/30/17 | Under Contract | -- | -- | -- |
| 08/15/2017 08/15/17 | For Rent | $2,100 | 0.0% | -- |
| 05/16/2016 05/16/16 | Sold | $289,000 | 0.0% | $203 / Sq Ft |
| 04/27/2016 04/27/16 | Pending | -- | -- | -- |
| 04/12/2016 04/12/16 | For Sale | $289,000 | +25.4% | $203 / Sq Ft |
| 02/19/2016 02/19/16 | Sold | $230,500 | -3.6% | $189 / Sq Ft |
| 01/20/2016 01/20/16 | Pending | -- | -- | -- |
| 12/19/2015 12/19/15 | For Sale | $239,200 | -- | $197 / Sq Ft |
Tax History Compared to Growth
Tax History
| Year | Tax Paid | Tax Assessment Tax Assessment Total Assessment is a certain percentage of the fair market value that is determined by local assessors to be the total taxable value of land and additions on the property. | Land | Improvement |
|---|---|---|---|---|
| 2025 | $9,442 | $479,110 | $36,850 | $442,260 |
| 2024 | $9,316 | $479,110 | $36,850 | $442,260 |
| 2023 | $9,316 | $468,190 | $36,850 | $431,340 |
| 2022 | $8,174 | $382,300 | $26,530 | $355,770 |
| 2021 | $5,527 | $292,760 | $26,530 | $266,230 |
| 2020 | $6,305 | $287,520 | $26,530 | $260,990 |
| 2019 | $5,952 | $272,670 | $26,530 | $246,140 |
| 2018 | $5,794 | $267,860 | $26,530 | $241,330 |
| 2017 | $4,018 | $220,690 | $0 | $0 |
| 2016 | $4,132 | $181,810 | $0 | $0 |
| 2015 | $3,918 | $162,610 | $0 | $0 |
| 2014 | $3,593 | $147,830 | $0 | $0 |
| 2013 | -- | $134,560 | $26,520 | $108,040 |
Agents Affiliated with this Home
-
Eyvonne Kafouros

Seller's Agent in 2021
Eyvonne Kafouros
The Keyes Company
(954) 296-2399
1 in this area
22 Total Sales
-
Luis Nunez

Buyer's Agent in 2021
Luis Nunez
Charles Rutenberg Realty FTL
(954) 594-0094
2 in this area
49 Total Sales
-
M
Seller's Agent in 2019
Mirna Mejia
MMLS Assoc.-Inactive Member
-
H
Seller Co-Listing Agent in 2019
Harenton Mejia
MMLS Assoc.-Inactive Member
-
L
Seller's Agent in 2017
Loriann Harrison
Keller Williams Realty SW
-
T
Buyer's Agent in 2017
Tiffany Forman
MMLS Assoc.-Inactive Member
Map
Source: MIAMI REALTORS® MLS
MLS Number: A10065757
APN: 50-40-10-03-0310
- 550 Auburn Way
- 631 SW 135th Terrace Unit 13
- 641 SW 135th Terrace Unit 14
- 611 SW 135th Terrace Unit 11
- 13480 SW 6th Ct
- 586 Abingdon Way
- 13490 SW 6th Place Unit 22
- 13420 SW 6th Place Unit 29
- 555 Abingdon Way
- 13490 SW 5th St Unit 156
- 506 Danville Terrace
- 13381 SW 6th St Unit 112
- 13371 SW 6th Place Unit 69
- 317 E Garden Cove Cir
- 14021 Richwood Place
- 440 SW 135th Terrace Unit 196
- 13371 SW 9th St
- 13391 SW 6th St Unit 111
- 401 SW 135th Terrace Unit 320
- 13371 SW 9th Ct
