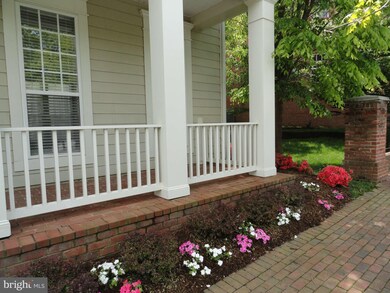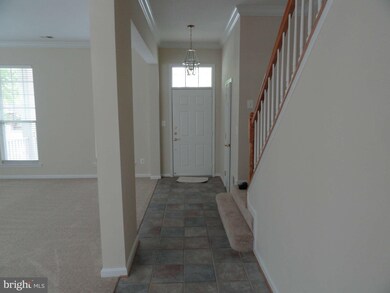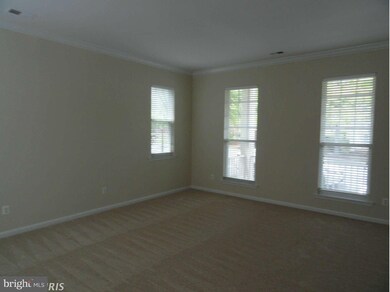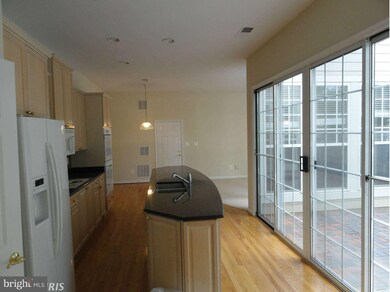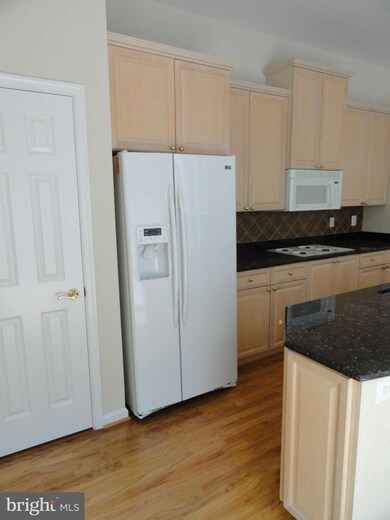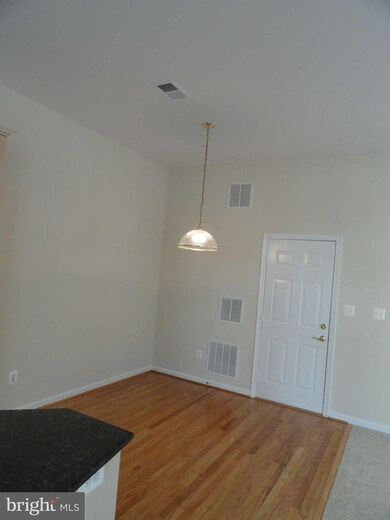
13761 Fleet St Woodbridge, VA 22191
Belmont Bay NeighborhoodEstimated Value: $666,000 - $744,000
Highlights
- Pier or Dock
- Colonial Architecture
- 2 Fireplaces
- Open Floorplan
- Garden View
- Combination Kitchen and Living
About This Home
As of July 2013ABSOLUTELY GORGEOUS MILLER & SMITH HARBOUR END UNIT MODEL IN BELMONT BAY-HUGE FORMAL LIVING & DINING ROOMS-UNIQUE KITCHEN W/ISLAND-TOP-OF-THE-LINE APPLIANCES- FAMILY ROOM-2 GAS FIREPLACES-UPPER LEVEL LIBRARY-MASTER SUITE W/SITTING ROOM-STADIUM SIZE WALK-IN CLOSET-EXQUISITE MASTER BATH-FRESHLY PAINTED-NEW NEURAL PLUSH CARPETS-PRIVATE G'TOWN BRICK COURTYARD-
Last Agent to Sell the Property
Promax Management, Inc. License #0225110924 Listed on: 05/08/2013
Townhouse Details
Home Type
- Townhome
Est. Annual Taxes
- $6,054
Year Built
- Built in 2001
Lot Details
- 2,614 Sq Ft Lot
- Two or More Common Walls
- Property is in very good condition
HOA Fees
- $76 Monthly HOA Fees
Parking
- 2 Car Attached Garage
- Garage Door Opener
- On-Street Parking
Home Design
- Colonial Architecture
- Slab Foundation
- Vinyl Siding
- Brick Front
Interior Spaces
- Property has 2 Levels
- Open Floorplan
- Built-In Features
- Tray Ceiling
- Ceiling height of 9 feet or more
- Skylights
- 2 Fireplaces
- Fireplace With Glass Doors
- Double Pane Windows
- Sliding Doors
- Six Panel Doors
- Entrance Foyer
- Family Room Off Kitchen
- Combination Kitchen and Living
- Sitting Room
- Dining Room
- Den
- Library
- Garden Views
Kitchen
- Breakfast Room
- Eat-In Kitchen
- Built-In Self-Cleaning Oven
- Gas Oven or Range
- Cooktop
- Microwave
- Ice Maker
- Dishwasher
- Kitchen Island
- Disposal
Bedrooms and Bathrooms
- 3 Bedrooms
- En-Suite Primary Bedroom
- En-Suite Bathroom
- 2.5 Bathrooms
Laundry
- Laundry Room
- Dryer
- Washer
Outdoor Features
- Patio
- Terrace
Utilities
- Forced Air Heating and Cooling System
- Vented Exhaust Fan
- Natural Gas Water Heater
- Multiple Phone Lines
- Cable TV Available
Listing and Financial Details
- Tax Lot 2
- Assessor Parcel Number 213496
Community Details
Overview
- Harbour
- The community has rules related to recreational equipment, alterations or architectural changes, no recreational vehicles, boats or trailers
Recreation
- Pier or Dock
- Community Pool
Ownership History
Purchase Details
Home Financials for this Owner
Home Financials are based on the most recent Mortgage that was taken out on this home.Purchase Details
Home Financials for this Owner
Home Financials are based on the most recent Mortgage that was taken out on this home.Purchase Details
Home Financials for this Owner
Home Financials are based on the most recent Mortgage that was taken out on this home.Similar Homes in Woodbridge, VA
Home Values in the Area
Average Home Value in this Area
Purchase History
| Date | Buyer | Sale Price | Title Company |
|---|---|---|---|
| Singleton Deborah R | $653,250 | First American Title | |
| Singleton Deborah R | $653,250 | First American Title | |
| Wickliff Jay D | $449,000 | -- | |
| Fierce Donald L | $314,430 | -- |
Mortgage History
| Date | Status | Borrower | Loan Amount |
|---|---|---|---|
| Open | Singleton Deborah R | $457,275 | |
| Closed | Singleton Deborah R | $457,275 | |
| Previous Owner | Fierce Donald L | $300,000 | |
| Previous Owner | Fierce Donald L | $251,544 |
Property History
| Date | Event | Price | Change | Sq Ft Price |
|---|---|---|---|---|
| 07/31/2013 07/31/13 | Sold | $449,000 | -3.0% | $175 / Sq Ft |
| 07/11/2013 07/11/13 | Pending | -- | -- | -- |
| 06/12/2013 06/12/13 | Price Changed | $463,000 | -2.4% | $180 / Sq Ft |
| 05/09/2013 05/09/13 | For Sale | $474,550 | +5.7% | $185 / Sq Ft |
| 05/08/2013 05/08/13 | Off Market | $449,000 | -- | -- |
| 05/08/2013 05/08/13 | For Sale | $474,550 | -- | $185 / Sq Ft |
Tax History Compared to Growth
Tax History
| Year | Tax Paid | Tax Assessment Tax Assessment Total Assessment is a certain percentage of the fair market value that is determined by local assessors to be the total taxable value of land and additions on the property. | Land | Improvement |
|---|---|---|---|---|
| 2024 | $6,054 | $608,700 | $201,500 | $407,200 |
| 2023 | $6,013 | $577,900 | $190,100 | $387,800 |
| 2022 | $6,190 | $558,900 | $182,800 | $376,100 |
| 2021 | $6,237 | $513,100 | $167,700 | $345,400 |
| 2020 | $7,291 | $470,400 | $153,800 | $316,600 |
| 2019 | $7,142 | $460,800 | $150,800 | $310,000 |
| 2018 | $5,674 | $469,900 | $153,900 | $316,000 |
| 2017 | $5,729 | $467,100 | $152,300 | $314,800 |
| 2016 | $5,927 | $488,200 | $158,700 | $329,500 |
| 2015 | $5,289 | $466,500 | $151,100 | $315,400 |
| 2014 | $5,289 | $425,600 | $137,400 | $288,200 |
Agents Affiliated with this Home
-
Ronald Riddell

Seller's Agent in 2013
Ronald Riddell
Promax Management, Inc.
(703) 851-6286
53 Total Sales
-
David Warner

Buyer's Agent in 2013
David Warner
Samson Properties
(703) 887-0112
41 Total Sales
Map
Source: Bright MLS
MLS Number: 1003501810
APN: 8492-33-9379
- 680 Watermans Dr Unit 301
- 680 Watermans Dr Unit 405
- 566 Marina Landing Ln Unit 9
- 13804 Chrisswind Ave
- 620 Angelfish Way
- 751 Vestal St
- 13716 Pinnacle St
- 631 Angelfish Way
- 669 Angelfish Way
- 645 Angelfish Way
- 525 Belmont Bay Dr Unit 405
- 525 Belmont Bay Dr Unit 406
- 525 Belmont Bay Dr Unit 405/406
- 525 Belmont Bay Dr Unit 303
- 500 Belmont Bay Dr Unit 415
- 485 Harbor Side St Unit 405
- 485 Harbor Side St Unit 414
- 485 Harbor Side St Unit 411
- 485 Harbor Side St Unit 713
- 1 Belmont Bay Dr
- 13761 Fleet St
- 13759 Fleet St
- 13763 Fleet St
- 13757 Fleet St
- 13755 Fleet St
- 13765 Fleet St
- 13753 Fleet St
- 676 Belmont Bay Dr
- 13776 Ulysses St
- 13767 Fleet St
- 13760 Fleet St
- 13774 Ulysses St
- 13762 Fleet St
- 13758 Fleet St
- 672 Belmont Bay Dr
- 13756 Fleet St
- 13772 Ulysses St
- 13749 Fleet St
- 13754 Fleet St
- 13766 Fleet St

