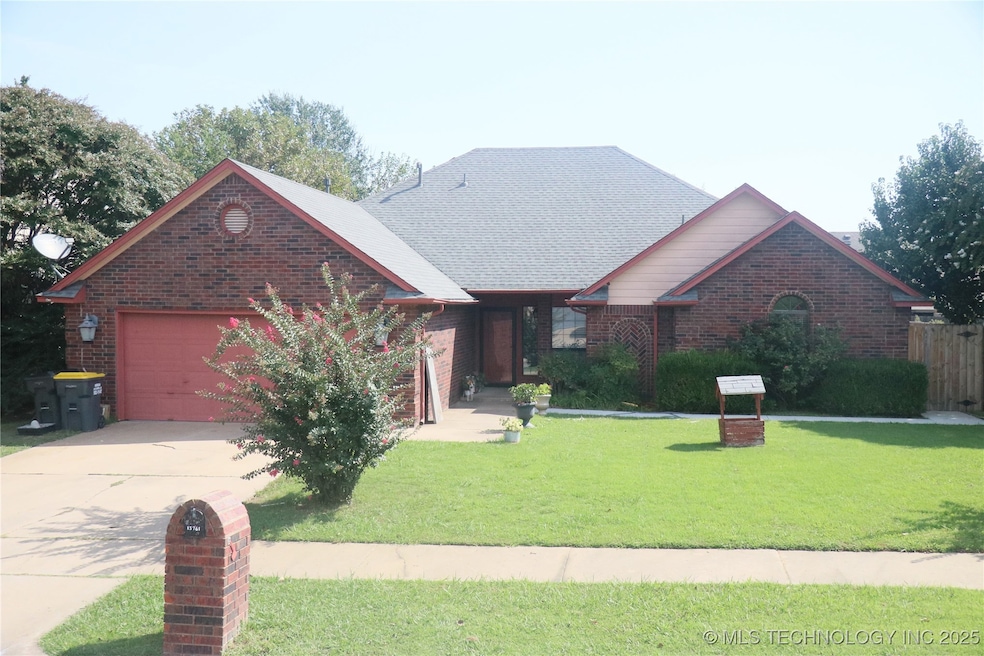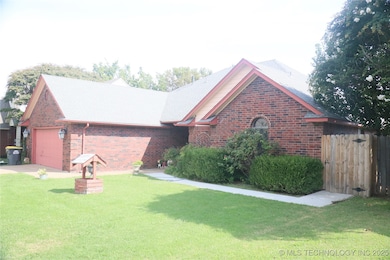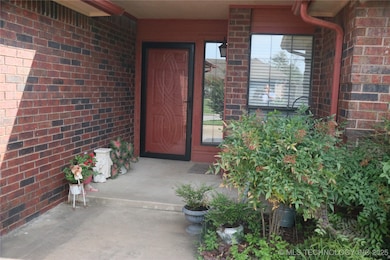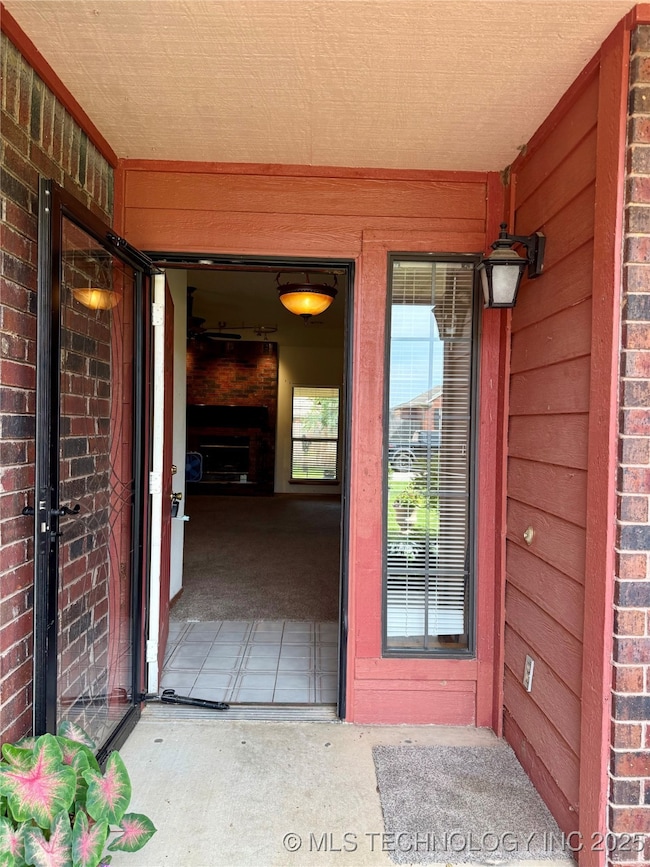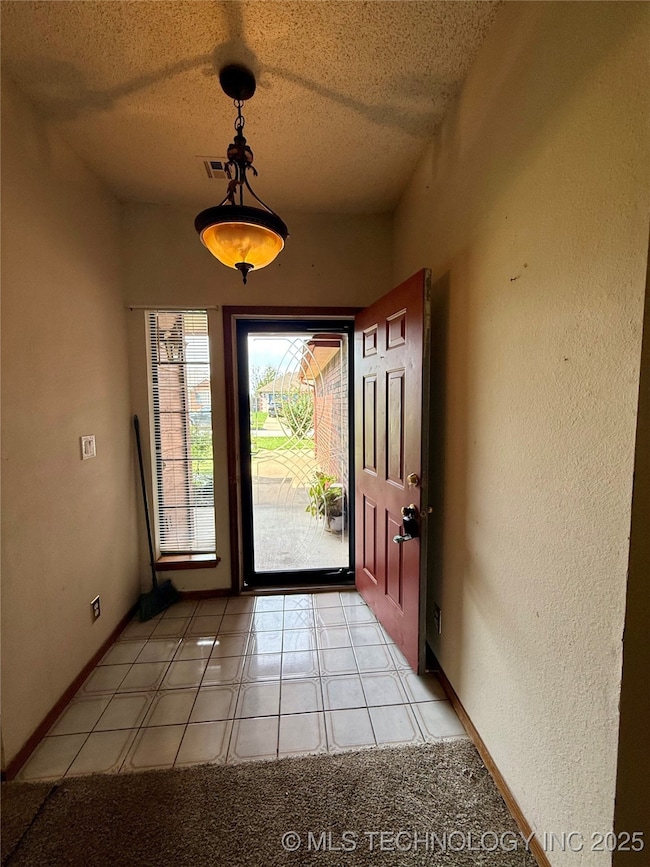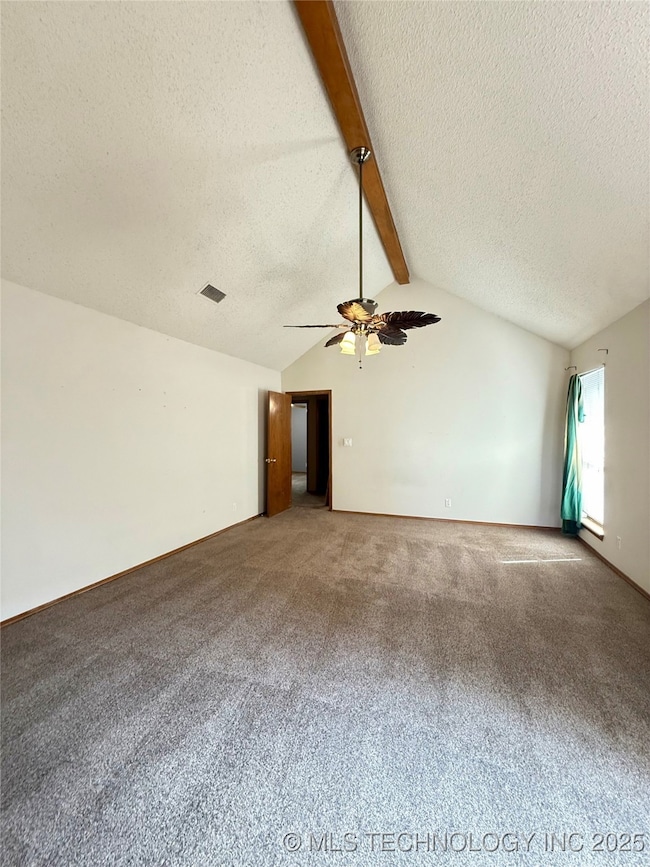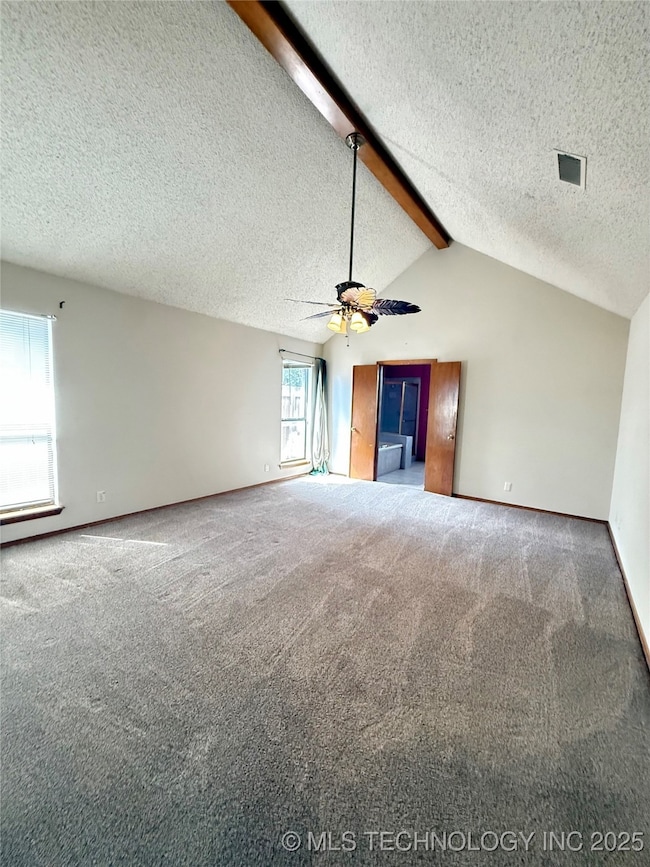13761 S Nyssa Ct Glenpool, OK 74033
Estimated payment $1,589/month
Total Views
4,989
3
Beds
2
Baths
2,036
Sq Ft
$130
Price per Sq Ft
Highlights
- Vaulted Ceiling
- Covered Patio or Porch
- Handicap Accessible
- No HOA
- 2 Car Attached Garage
- Accessible Doors
About This Home
All-brick 3 bedroom, 2 bath home in Kendalwood IV. Features include two living areas, formal dining, vaulted ceilings, and a fireplace with gas logs. Spacious primary suite with oversized, handicap-accessible bath and walk-in closet. Kitchen offers abundant cabinet space, built-in oven/range, and dishwasher. Oversized covered patio and fenced yard are ideal for entertaining. Two-car attached garage.
Home Details
Home Type
- Single Family
Est. Annual Taxes
- $2,373
Year Built
- Built in 1990
Lot Details
- 7,584 Sq Ft Lot
- West Facing Home
- Property is Fully Fenced
- Privacy Fence
Parking
- 2 Car Attached Garage
- Driveway
Home Design
- Brick Exterior Construction
- Slab Foundation
- Wood Frame Construction
- Fiberglass Roof
- Asphalt
Interior Spaces
- 2,036 Sq Ft Home
- 1-Story Property
- Vaulted Ceiling
- Ceiling Fan
- Wood Burning Fireplace
- Aluminum Window Frames
Kitchen
- Built-In Oven
- Built-In Range
- Microwave
- Freezer
- Dishwasher
- Disposal
Flooring
- Carpet
- Tile
Bedrooms and Bathrooms
- 3 Bedrooms
- 2 Full Bathrooms
Laundry
- Dryer
- Washer
Accessible Home Design
- Handicap Accessible
- Accessible Doors
Outdoor Features
- Covered Patio or Porch
- Outdoor Storage
Schools
- Glenpool Elementary School
- Glenpool High School
Utilities
- Zoned Heating and Cooling
- Programmable Thermostat
- Gas Water Heater
- Phone Available
- Cable TV Available
Community Details
- No Home Owners Association
- Kendalwood IV Subdivision
Map
Create a Home Valuation Report for This Property
The Home Valuation Report is an in-depth analysis detailing your home's value as well as a comparison with similar homes in the area
Home Values in the Area
Average Home Value in this Area
Tax History
| Year | Tax Paid | Tax Assessment Tax Assessment Total Assessment is a certain percentage of the fair market value that is determined by local assessors to be the total taxable value of land and additions on the property. | Land | Improvement |
|---|---|---|---|---|
| 2024 | $2,204 | $19,768 | $1,515 | $18,253 |
| 2023 | $2,204 | $18,827 | $1,599 | $17,228 |
| 2022 | $2,066 | $17,930 | $2,134 | $15,796 |
| 2021 | $2,098 | $17,930 | $2,134 | $15,796 |
| 2020 | $1,970 | $16,705 | $1,996 | $14,709 |
| 2019 | $1,922 | $16,189 | $1,935 | $14,254 |
| 2018 | $1,854 | $15,688 | $1,875 | $13,813 |
| 2017 | $1,758 | $16,202 | $1,936 | $14,266 |
| 2016 | $1,721 | $15,730 | $2,134 | $13,596 |
| 2015 | $1,712 | $15,730 | $2,134 | $13,596 |
| 2014 | $1,720 | $15,730 | $2,134 | $13,596 |
Source: Public Records
Property History
| Date | Event | Price | List to Sale | Price per Sq Ft | Prior Sale |
|---|---|---|---|---|---|
| 09/30/2025 09/30/25 | Price Changed | $264,000 | -5.4% | $130 / Sq Ft | |
| 09/16/2025 09/16/25 | For Sale | $279,000 | +71.2% | $137 / Sq Ft | |
| 12/11/2020 12/11/20 | Sold | $163,000 | -6.9% | $80 / Sq Ft | View Prior Sale |
| 09/29/2020 09/29/20 | Pending | -- | -- | -- | |
| 09/29/2020 09/29/20 | For Sale | $175,000 | -- | $86 / Sq Ft |
Source: MLS Technology
Purchase History
| Date | Type | Sale Price | Title Company |
|---|---|---|---|
| Warranty Deed | -- | None Listed On Document | |
| Administrators Deed | $163,000 | None Available | |
| Warranty Deed | $143,000 | True Title | |
| Sheriffs Deed | $101,000 | None Available | |
| Quit Claim Deed | -- | Delta Title & Escrow Company |
Source: Public Records
Mortgage History
| Date | Status | Loan Amount | Loan Type |
|---|---|---|---|
| Previous Owner | $128,700 | Purchase Money Mortgage |
Source: Public Records
Source: MLS Technology
MLS Number: 2539379
APN: 85178-72-12-34050
Nearby Homes
- 13846 S Nyssa Place
- 13857 S Nyssa Ct
- 1358 E 138th St
- 1355 E 138th Place
- 1289 E 139th St
- 1024 E 135th Place
- 13520 S Poplar Ct
- 2355 E 135th Place
- 1286 E 140th Place
- 1221 E 134th St
- 780 E 139th Place
- 243 E 141st St
- 1323 E 143rd St
- 13672 S Kenosha Ave
- 750 E 139th Place
- 745 E 139th Place S
- 14969 S Poplar Place
- 15025 S Oak St
- 15013 S Oak St
- 13936 S Ironwood Place
- 1271 E 143rd St
- 661 E 135th St
- 14518 S Maple Ave
- 14263 S Hickory Place
- 2326 E 134th St S
- 625 W 149th St
- 12035 S Birch Ct
- 11910 S Date Ave
- 11729 S Vine St
- 12302 S Yukon Ave
- 2842 W 115th St S
- 3151 E 144th St S
- 11421 S James Ave
- 1922 W 161st St S
- 11015 Augusta Dr
- 120 Newman Cir
- 11131 S Kennedy Ct
- 3710 W 108th Ct S
- 701 W 101st Place S Unit 937.1407094
- 222 E Aquarium Place
