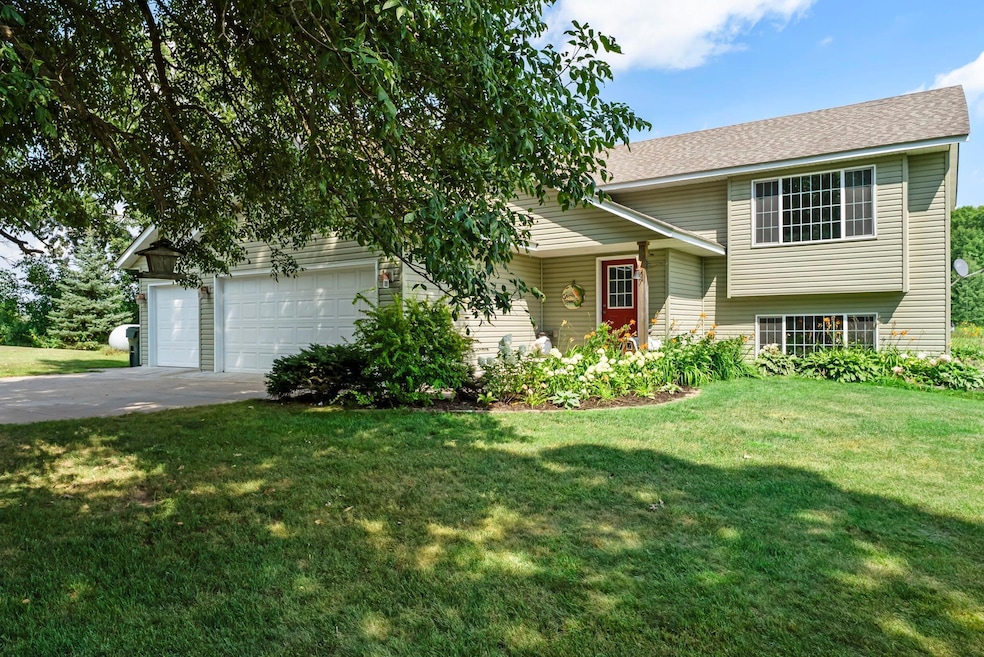
13767 Dahl Rd Hinckley, MN 55037
Estimated payment $3,179/month
Highlights
- Home fronts a pond
- Deck
- Double Oven
- 871,200 Sq Ft lot
- No HOA
- The kitchen features windows
About This Home
Pride of ownership radiates from this custom-built, one-owner home set on 20 serene acres. Thoughtfully designed and built to stand the test of time, this spacious 4-bedroom, 4-bathroom residence offers the perfect blend of peaceful country living and versatile space for both work and play.
Step inside to a welcoming foyer that leads to a high-end kitchen with top-of-the-line appliances, a double oven, and granite countertops—perfect for the home chef. The open kitchen and dining area flow seamlessly into the living space, while the primary suite offers a private retreat with an en-suite bath and generous closet space.
Outside, enjoy a property designed for relaxation and recreation. Cast a line in your private stocked pond, unwind on the deck or patio overlooking the water and working windmill, or stroll through beautifully maintained gardens and open fields. A large, multi-use shop is ideal for a home-based business, workshop, or creative studio. The heated, finished attached garage adds everyday comfort, and the walk-out basement expands your living and entertainment space. With flat, usable land, there’s plenty of room for horses, livestock, or your favorite outdoor pursuits—making it easy to bring your vision to life.
Home Details
Home Type
- Single Family
Est. Annual Taxes
- $3,172
Year Built
- Built in 2012
Lot Details
- 20 Acre Lot
- Lot Dimensions are 1306x661
- Home fronts a pond
Parking
- 3 Car Attached Garage
- Heated Garage
- Insulated Garage
- Garage Door Opener
Home Design
- Bi-Level Home
- Architectural Shingle Roof
Interior Spaces
- Family Room
- Living Room
Kitchen
- Double Oven
- Cooktop
- Microwave
- Dishwasher
- The kitchen features windows
Bedrooms and Bathrooms
- 6 Bedrooms
Laundry
- Dryer
- Washer
Basement
- Walk-Out Basement
- Basement Fills Entire Space Under The House
- Natural lighting in basement
Eco-Friendly Details
- Air Exchanger
Outdoor Features
- Deck
- Patio
Utilities
- Forced Air Heating and Cooling System
- Propane
- Well
Community Details
- No Home Owners Association
Listing and Financial Details
- Assessor Parcel Number 0150218000
Map
Home Values in the Area
Average Home Value in this Area
Tax History
| Year | Tax Paid | Tax Assessment Tax Assessment Total Assessment is a certain percentage of the fair market value that is determined by local assessors to be the total taxable value of land and additions on the property. | Land | Improvement |
|---|---|---|---|---|
| 2025 | $3,182 | $424,900 | $109,600 | $315,300 |
| 2024 | $2,930 | $391,600 | $97,500 | $294,100 |
| 2023 | $2,964 | $351,700 | $91,800 | $259,900 |
| 2022 | $2,818 | $328,500 | $79,400 | $249,100 |
| 2021 | $2,762 | $268,100 | $54,000 | $214,100 |
| 2020 | $2,414 | $251,500 | $52,400 | $199,100 |
| 2019 | $2,326 | $217,800 | $49,000 | $168,800 |
| 2016 | $2,132 | $172,600 | $44,200 | $128,400 |
| 2014 | $1,748 | $151,600 | $43,800 | $107,800 |
Property History
| Date | Event | Price | Change | Sq Ft Price |
|---|---|---|---|---|
| 08/14/2025 08/14/25 | For Sale | $535,000 | -- | $221 / Sq Ft |
Purchase History
| Date | Type | Sale Price | Title Company |
|---|---|---|---|
| Warranty Deed | -- | None Available | |
| Warranty Deed | $24,900 | -- |
Mortgage History
| Date | Status | Loan Amount | Loan Type |
|---|---|---|---|
| Open | $95 | Unknown | |
| Previous Owner | $115,000 | Construction |
Similar Homes in Hinckley, MN
Source: NorthstarMLS
MLS Number: 6761551
APN: 015.0218.000
- 13949 Emma Rd
- 12399 Tower Rd
- 11124 Dahl Rd
- 12385 Emma Rd
- Parcel H Fox Rd
- TBD Parcel I Fox Rd
- 35836 Fox Rd
- 516 2nd St NW
- 415 1st St SW
- 204 Sullivan Ave S
- 18711 Von Rd
- 507 Old Highway 61 N
- 407 1st St NE
- TBD Weber Ave
- 000 Grindstone Ct
- xx Lone Pine Rd
- 19814 Tie Rd
- 3099 Uniform St
- 48539 Fyhr Ln
- XXX State Hwy 23






