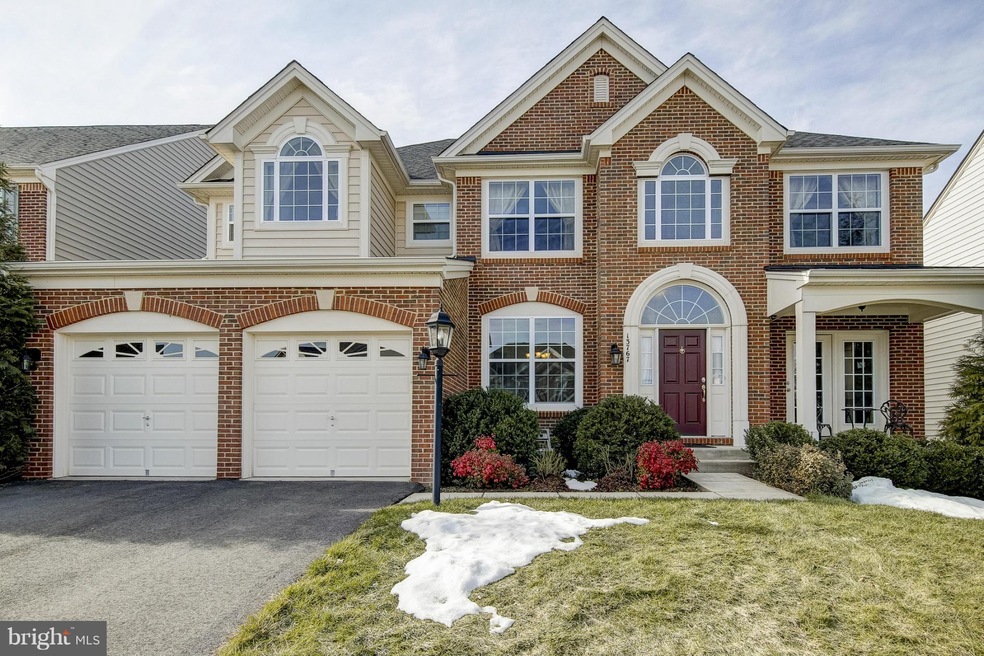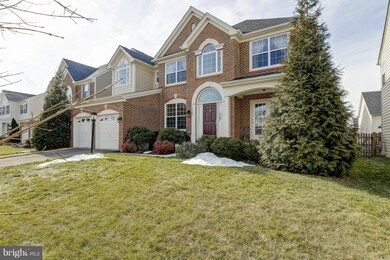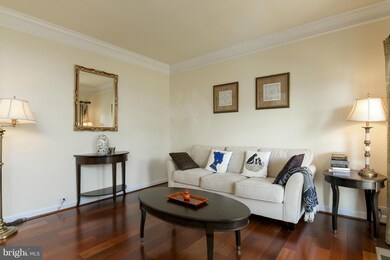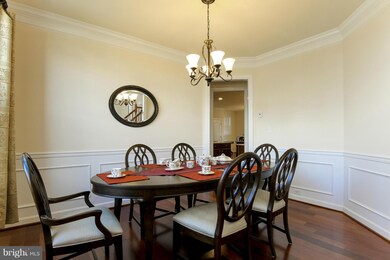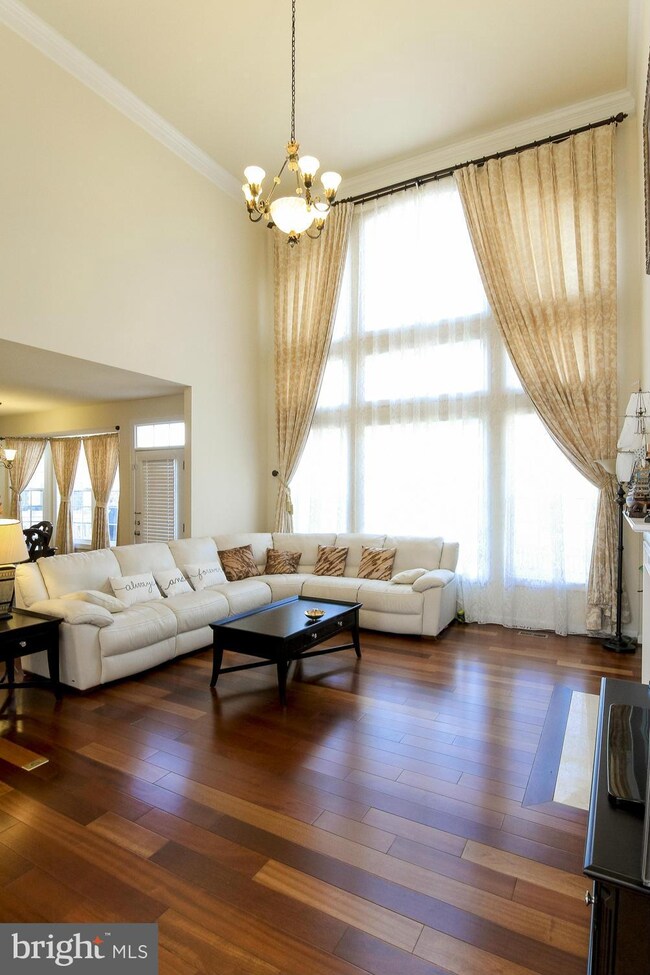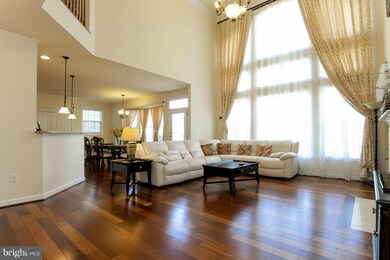
13767 Deacons Way Gainesville, VA 20155
Glenkirk Estates NeighborhoodEstimated Value: $849,000 - $955,000
Highlights
- Eat-In Gourmet Kitchen
- Open Floorplan
- Clubhouse
- Glenkirk Elementary School Rated A
- Colonial Architecture
- Deck
About This Home
As of April 2016SPECTACULAR ENERGY EFFICIENT LIVINGSTON MODEL BY DREES OFFERS 4 BR 4.5 BATHS W/ UNPARALLELED FINISHES TO INCLUDE 5" BRAZILLIAN CHERRY HARDWDS ON MAIN LVL*GOURMET KITCHEN W/GRANITE AND SS APPLIANCES, LIGHT AND BRIGHT 2-STORY FAM RM* STUDY, SEP LR/DR , ELEGANT OWNERS SUITE W/TRAY CEILINGS*LUX MASTER BATH W/DUAL VANITIES*FABULOUS LOWER LEVEL W/CUSTOM, MEDIA RM &HIGH END EQUIP,FULL BATH* DECK&FENCE.
Last Agent to Sell the Property
Berkshire Hathaway HomeServices PenFed Realty Listed on: 02/11/2016

Home Details
Home Type
- Single Family
Est. Annual Taxes
- $6,278
Year Built
- Built in 2009
Lot Details
- 7,405 Sq Ft Lot
- Cul-De-Sac
- Property is Fully Fenced
- No Through Street
- Property is in very good condition
- Property is zoned PMR
HOA Fees
- $92 Monthly HOA Fees
Parking
- 2 Car Attached Garage
- Front Facing Garage
Home Design
- Colonial Architecture
- Brick Front
Interior Spaces
- Property has 3 Levels
- Open Floorplan
- Chair Railings
- Crown Molding
- Tray Ceiling
- Two Story Ceilings
- Recessed Lighting
- 1 Fireplace
- Double Pane Windows
- Insulated Windows
- Window Treatments
- Window Screens
- Insulated Doors
- Mud Room
- Entrance Foyer
- Family Room Off Kitchen
- Living Room
- Dining Room
- Den
- Game Room
- Storage Room
Kitchen
- Eat-In Gourmet Kitchen
- Breakfast Room
- Gas Oven or Range
- Microwave
- Dishwasher
- Kitchen Island
- Upgraded Countertops
- Disposal
Bedrooms and Bathrooms
- 4 Bedrooms
- En-Suite Primary Bedroom
- En-Suite Bathroom
- 4.5 Bathrooms
Laundry
- Laundry Room
- Dryer
- Washer
Finished Basement
- Basement Fills Entire Space Under The House
- Walk-Up Access
- Connecting Stairway
- Rear Basement Entry
- Sump Pump
Outdoor Features
- Deck
- Porch
Schools
- Glenkirk Elementary School
- Gainesville Middle School
- Patriot High School
Utilities
- Forced Air Heating and Cooling System
- Vented Exhaust Fan
- Natural Gas Water Heater
- Fiber Optics Available
- Cable TV Available
Listing and Financial Details
- Home warranty included in the sale of the property
- Tax Lot 50
- Assessor Parcel Number 240353
Community Details
Overview
- Association fees include common area maintenance, insurance, pool(s), snow removal, trash
- Built by DREES
- Glenkirk Estates Subdivision, Livingston Floorplan
- The community has rules related to covenants
Amenities
- Common Area
- Clubhouse
Recreation
- Community Playground
- Community Pool
Ownership History
Purchase Details
Home Financials for this Owner
Home Financials are based on the most recent Mortgage that was taken out on this home.Purchase Details
Home Financials for this Owner
Home Financials are based on the most recent Mortgage that was taken out on this home.Purchase Details
Home Financials for this Owner
Home Financials are based on the most recent Mortgage that was taken out on this home.Similar Homes in Gainesville, VA
Home Values in the Area
Average Home Value in this Area
Purchase History
| Date | Buyer | Sale Price | Title Company |
|---|---|---|---|
| Haider Shahzad | $550,000 | Hazelwood Title & Escrow | |
| Chen Yaozhu | $442,880 | Stewart Title Guaranty Co | |
| The Drees Company | -- | None Available |
Mortgage History
| Date | Status | Borrower | Loan Amount |
|---|---|---|---|
| Previous Owner | Haider Shahzad | $390,000 | |
| Previous Owner | Chen Yaozhu | $378,000 | |
| Previous Owner | Chen Yaozhu | $398,300 |
Property History
| Date | Event | Price | Change | Sq Ft Price |
|---|---|---|---|---|
| 04/29/2016 04/29/16 | Sold | $550,000 | -1.6% | $116 / Sq Ft |
| 03/04/2016 03/04/16 | Pending | -- | -- | -- |
| 02/11/2016 02/11/16 | For Sale | $559,000 | -- | $117 / Sq Ft |
Tax History Compared to Growth
Tax History
| Year | Tax Paid | Tax Assessment Tax Assessment Total Assessment is a certain percentage of the fair market value that is determined by local assessors to be the total taxable value of land and additions on the property. | Land | Improvement |
|---|---|---|---|---|
| 2024 | $7,953 | $799,700 | $174,600 | $625,100 |
| 2023 | $7,802 | $749,800 | $150,700 | $599,100 |
| 2022 | $7,628 | $688,800 | $145,700 | $543,100 |
| 2021 | $7,432 | $611,500 | $145,700 | $465,800 |
| 2020 | $8,961 | $578,100 | $145,700 | $432,400 |
| 2019 | $8,406 | $542,300 | $145,700 | $396,600 |
| 2018 | $6,499 | $538,200 | $145,700 | $392,500 |
| 2017 | $6,559 | $534,500 | $145,700 | $388,800 |
| 2016 | $6,016 | $494,300 | $126,100 | $368,200 |
| 2015 | $5,969 | $516,900 | $131,300 | $385,600 |
| 2014 | $5,969 | $479,900 | $121,700 | $358,200 |
Agents Affiliated with this Home
-
Sandra Browning

Seller's Agent in 2016
Sandra Browning
BHHS PenFed (actual)
(703) 980-8710
68 Total Sales
-
Christine Duvall

Buyer's Agent in 2016
Christine Duvall
Century 21 New Millennium
(540) 270-6344
129 Total Sales
Map
Source: Bright MLS
MLS Number: 1000285645
APN: 7396-83-6295
- 13763 Deacons Way
- 13859 Barrymore Ct
- 8967 Fenestra Place
- 8705 Lords View Loop
- 13484 Wansteadt Place
- 8408 Lippizan Place
- 8800 Fenimore Place
- 14216 Sharpshinned Dr
- 8785 Partridge Run Way
- 8461 Tackhouse Loop
- 13988 Dancing Twig Dr
- 8608 Linton Hall Rd
- 8859 Howland Place
- 8235 Crackling Fire Dr
- 13527 Grouserun Ln
- 8245 Crackling Fire Dr
- 13634 Harness Shop Ct
- 8951 Junco Ct
- 8501 Coronation Ln
- 13459 Colesmire Gate Way
- 13767 Deacons Way
- 13771 Deacons Way
- 13832 Tarleton Ct
- 13828 Tarleton Ct
- 13755 Deacons Way
- 13775 Deacons Way
- 13836 Tarleton Ct
- 13824 Tarleton Ct
- 13840 Tarleton Ct
- 13766 Deacons Way
- 13751 Deacons Way
- 13770 Deacons Way
- 13779 Deacons Way
- 13844 Tarleton Ct
- 13820 Tarleton Ct
- 13774 Deacons Way
- 13762 Deacons Way
- 13750 Deacons Way
- 13848 Tarleton Ct
- 13783 Deacons Way
