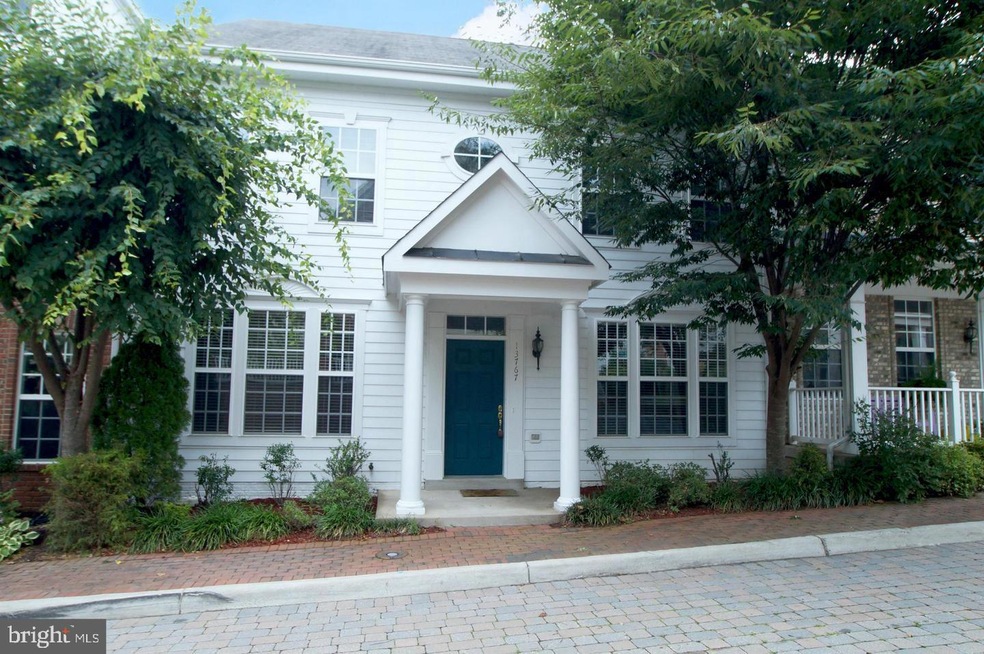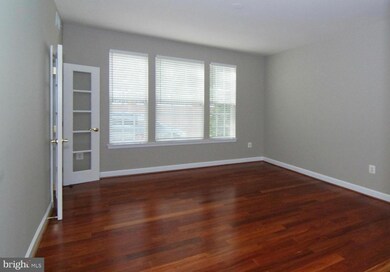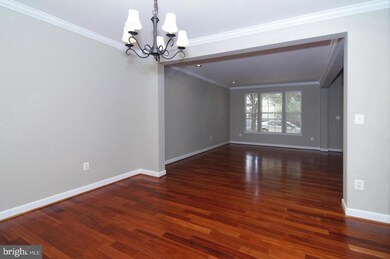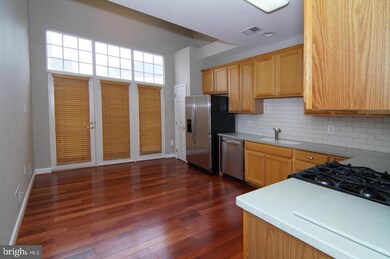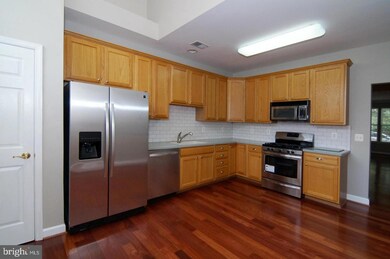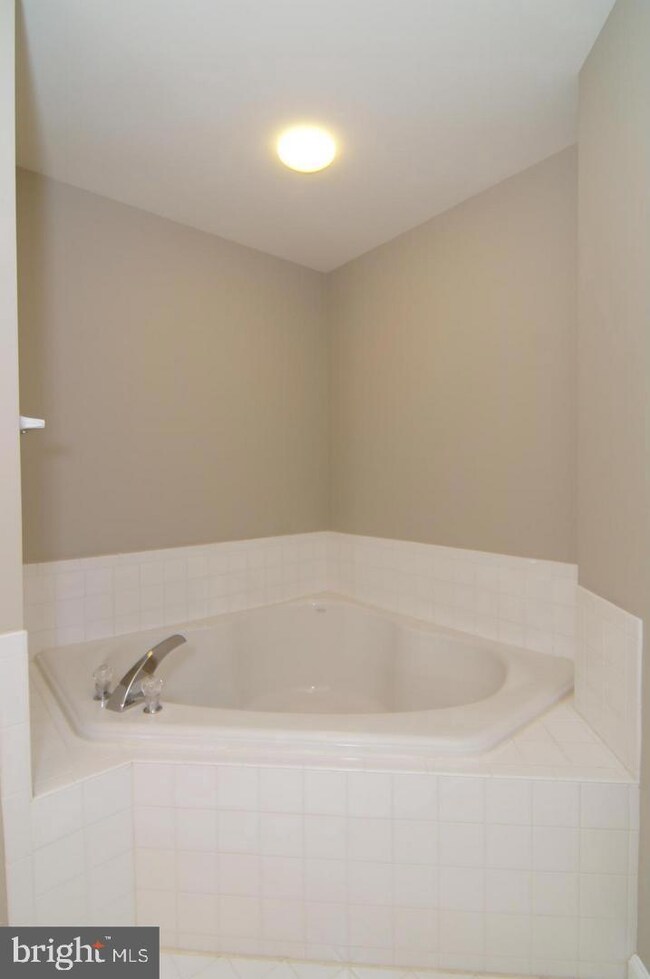
13767 Ulysses St Woodbridge, VA 22191
Belmont Bay NeighborhoodEstimated Value: $633,000 - $742,000
Highlights
- Open Floorplan
- Wood Flooring
- 2 Car Attached Garage
- Colonial Architecture
- Community Pool
- Eat-In Kitchen
About This Home
As of October 2022Vacation attended home in this amazing executive living community. Strole to the marina located within the community, walk along the Occoquan River and enjoy mother nature at her best.
This lovely home features a main Level master with an additional master on the Upper Level. This 2700 sqft main level master model is very difficult to find in Belmont Bay. Located on quiet street. Beautiful hardwood floors on the main level and loft & master upstairs. Newer stainless appliances.
Hurry this one will not last.
Great commuting options from VRE train, commuter lots and I95. Close to both Quantico and Fort Belvoir.
Last Agent to Sell the Property
Samson Properties License #0225077201 Listed on: 05/03/2022

Townhouse Details
Home Type
- Townhome
Est. Annual Taxes
- $6,250
Year Built
- Built in 2002
Lot Details
- 2,130 Sq Ft Lot
HOA Fees
- $93 Monthly HOA Fees
Parking
- 2 Car Attached Garage
- Rear-Facing Garage
Home Design
- Colonial Architecture
- Slab Foundation
- Asphalt Roof
Interior Spaces
- 2,714 Sq Ft Home
- Property has 2 Levels
- Open Floorplan
- Chair Railings
- Crown Molding
- Ceiling Fan
- Fireplace Mantel
- Gas Fireplace
- Combination Dining and Living Room
Kitchen
- Eat-In Kitchen
- Gas Oven or Range
- Built-In Microwave
- Ice Maker
- Dishwasher
- Disposal
Flooring
- Wood
- Carpet
Bedrooms and Bathrooms
- En-Suite Primary Bedroom
- En-Suite Bathroom
- Walk-In Closet
Laundry
- Dryer
- Washer
Schools
- Belmont Elementary School
- Fred M. Lynn Middle School
- Freedom High School
Utilities
- Central Heating and Cooling System
- Underground Utilities
- Natural Gas Water Heater
Listing and Financial Details
- Tax Lot 89
- Assessor Parcel Number 8492-43-2177
Community Details
Overview
- Association fees include common area maintenance, management, pool(s), reserve funds, trash
- Built by STANLEY MARTIN
- Belmont Town Center Subdivision
- Property Manager
Amenities
- Common Area
Recreation
- Community Playground
- Community Pool
Pet Policy
- No Pets Allowed
Ownership History
Purchase Details
Home Financials for this Owner
Home Financials are based on the most recent Mortgage that was taken out on this home.Purchase Details
Purchase Details
Home Financials for this Owner
Home Financials are based on the most recent Mortgage that was taken out on this home.Purchase Details
Home Financials for this Owner
Home Financials are based on the most recent Mortgage that was taken out on this home.Similar Homes in Woodbridge, VA
Home Values in the Area
Average Home Value in this Area
Purchase History
| Date | Buyer | Sale Price | Title Company |
|---|---|---|---|
| Anton Philip Sean | $599,900 | Prime Title Escrow Llc | |
| Brown Edward R | -- | None Available | |
| Brown Edward R | $489,500 | -- | |
| Kang Robin | $302,330 | -- |
Mortgage History
| Date | Status | Borrower | Loan Amount |
|---|---|---|---|
| Open | Anton Philip Sean | $400,000 | |
| Previous Owner | Brown Edward R | $505,653 | |
| Previous Owner | Kang Robin | $200,000 | |
| Previous Owner | Kang Robin | $241,850 |
Property History
| Date | Event | Price | Change | Sq Ft Price |
|---|---|---|---|---|
| 10/17/2022 10/17/22 | Sold | $599,900 | 0.0% | $221 / Sq Ft |
| 09/16/2022 09/16/22 | Pending | -- | -- | -- |
| 09/08/2022 09/08/22 | Price Changed | $599,900 | -4.0% | $221 / Sq Ft |
| 08/09/2022 08/09/22 | Price Changed | $625,000 | -3.8% | $230 / Sq Ft |
| 06/14/2022 06/14/22 | Price Changed | $649,900 | -1.5% | $239 / Sq Ft |
| 05/09/2022 05/09/22 | For Sale | $659,900 | +10.0% | $243 / Sq Ft |
| 05/03/2022 05/03/22 | Off Market | $599,900 | -- | -- |
| 07/03/2019 07/03/19 | Rented | $2,550 | 0.0% | -- |
| 06/19/2019 06/19/19 | Under Contract | -- | -- | -- |
| 06/06/2019 06/06/19 | For Rent | $2,550 | 0.0% | -- |
| 03/07/2017 03/07/17 | Rented | $2,550 | -3.8% | -- |
| 03/07/2017 03/07/17 | Under Contract | -- | -- | -- |
| 01/20/2017 01/20/17 | For Rent | $2,650 | 0.0% | -- |
| 08/14/2014 08/14/14 | Sold | $489,500 | 0.0% | $180 / Sq Ft |
| 07/17/2014 07/17/14 | Pending | -- | -- | -- |
| 07/11/2014 07/11/14 | For Sale | $489,500 | -- | $180 / Sq Ft |
Tax History Compared to Growth
Tax History
| Year | Tax Paid | Tax Assessment Tax Assessment Total Assessment is a certain percentage of the fair market value that is determined by local assessors to be the total taxable value of land and additions on the property. | Land | Improvement |
|---|---|---|---|---|
| 2024 | $6,031 | $606,400 | $201,400 | $405,000 |
| 2023 | $5,989 | $575,600 | $189,900 | $385,700 |
| 2022 | $6,262 | $556,700 | $182,600 | $374,100 |
| 2021 | $6,220 | $511,700 | $167,500 | $344,200 |
| 2020 | $7,273 | $469,200 | $153,700 | $315,500 |
| 2019 | $7,124 | $459,600 | $150,600 | $309,000 |
| 2018 | $5,667 | $469,300 | $153,700 | $315,600 |
| 2017 | $5,723 | $466,600 | $152,200 | $314,400 |
| 2016 | $5,917 | $487,400 | $158,500 | $328,900 |
| 2015 | $5,094 | $465,800 | $151,000 | $314,800 |
| 2014 | $5,094 | $409,600 | $137,200 | $272,400 |
Agents Affiliated with this Home
-
David Luckenbaugh

Seller's Agent in 2022
David Luckenbaugh
Samson Properties
(703) 402-1492
8 in this area
200 Total Sales
-
Ramon Pardo

Buyer's Agent in 2022
Ramon Pardo
BHHS PenFed (actual)
(571) 331-0519
2 in this area
101 Total Sales
-
MARIA BROOKS

Buyer's Agent in 2019
MARIA BROOKS
Samson Properties
(571) 236-4389
-

Seller's Agent in 2017
Ronald Smith
Samson Properties
(703) 282-2118
-

Buyer's Agent in 2017
Joao Baluarte
Fairfax Realty Select
-
Cathy D'Antuono

Buyer's Agent in 2014
Cathy D'Antuono
Coldwell Banker (NRT-Southeast-MidAtlantic)
(703) 518-8300
40 Total Sales
Map
Source: Bright MLS
MLS Number: VAPW2025066
APN: 8492-43-2177
- 795 Monument Square
- 13804 Chrisswind Ave
- 525 Belmont Bay Dr
- 525 Belmont Bay Dr Unit 405
- 525 Belmont Bay Dr Unit 406
- 525 Belmont Bay Dr Unit 405/406
- 525 Belmont Bay Dr Unit 303
- 680 Watermans Dr Unit 301
- 680 Watermans Dr Unit 405
- 500 Belmont Bay Dr Unit 415
- 485 Harbor Side St
- 485 Harbor Side St Unit 405
- 485 Harbor Side St Unit 414
- 485 Harbor Side St Unit 411
- 485 Harbor Side St Unit 713
- 620 Angelfish Way
- 609 Angelfish Way
- 631 Angelfish Way
- 13755 Tides St
- 669 Angelfish Way
- 13767 Ulysses St
- 13769 Ulysses St
- 13765 Ulysses St
- 13771 Ulysses St
- 755 Monument Ave
- 749 Monument Ave
- 13773 Ulysses St
- 767 Monument Ave
- 753 Monument Ave
- 13770 Ulysses St
- 13772 Ulysses St
- 760 Monument Ave
- 13777 Ulysses St
- 13774 Ulysses St
- 756 Monument Ave
- 658 Belmont Bay Dr
- 656 Belmont Bay Dr
- 660 Belmont Bay Dr
- 652 Belmont Bay Dr
- 771 Monument Ave
