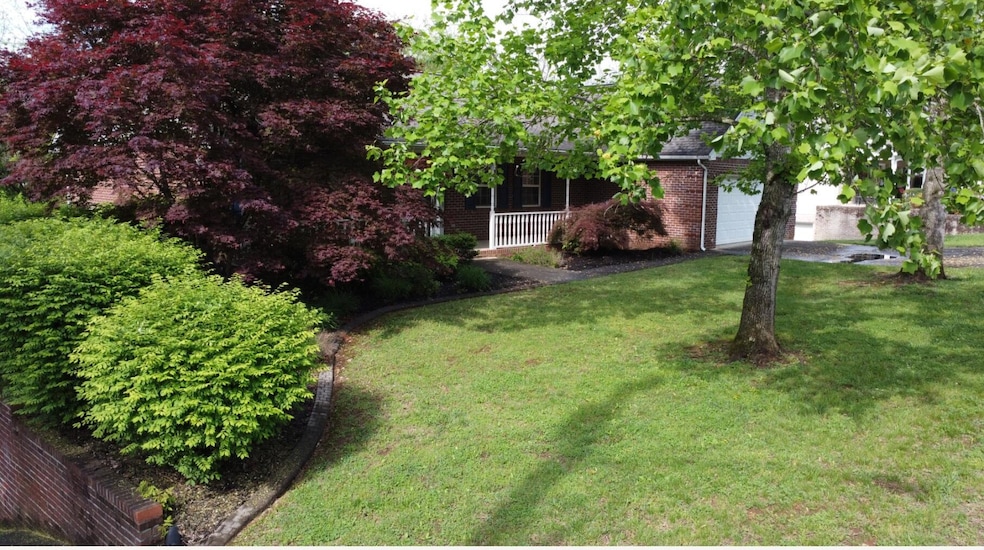
1377 Brookfield Dr Morristown, TN 37814
Highlights
- Wood Flooring
- No HOA
- Central Heating and Cooling System
- 2 Fireplaces
- 2 Car Attached Garage
- Ceiling Fan
About This Home
As of June 2025Charming Brick Home in Desirable Hamblen County Location
Beautiful brick home located in a highly sought-after area of Hamblen County, just minutes from shopping, schools, and the hospital. This home offers 3 spacious bedrooms and a generous floor plan, perfect for comfortable living. Enjoy the large yard with a wooded backdrop—ideal for privacy, play, and outdoor relaxation. The finished basement features bonus rooms, perfect for entertainment, a home office, or guest space. Ample garage space includes both an upper-level garage and a drive-under garage for added convenience. Situated in a welcoming subdivision, this home blends functionality with charm.
Information taken from tax records and deemed reliable, but not guaranteed. Buyers are encouraged to verify all details.
Last Agent to Sell the Property
Re/Max Real Estate Ten Midtown License #369356 Listed on: 05/10/2025

Home Details
Home Type
- Single Family
Est. Annual Taxes
- $1,836
Year Built
- Built in 2000
Lot Details
- 0.41 Acre Lot
- Lot Dimensions are 110 x 181.92
Parking
- 2 Car Attached Garage
Home Design
- Bi-Level Home
- Brick Exterior Construction
Interior Spaces
- Ceiling Fan
- 2 Fireplaces
- Microwave
- 220 Volts In Laundry
- Finished Basement
Flooring
- Wood
- Carpet
- Tile
Bedrooms and Bathrooms
- 3 Bedrooms
- 3 Full Bathrooms
Additional Features
- Smart Irrigation
- Central Heating and Cooling System
Community Details
- No Home Owners Association
- Brookfield Subdivision
Listing and Financial Details
- Assessor Parcel Number 039 A 068.00
Ownership History
Purchase Details
Home Financials for this Owner
Home Financials are based on the most recent Mortgage that was taken out on this home.Purchase Details
Purchase Details
Home Financials for this Owner
Home Financials are based on the most recent Mortgage that was taken out on this home.Purchase Details
Purchase Details
Purchase Details
Purchase Details
Purchase Details
Similar Homes in Morristown, TN
Home Values in the Area
Average Home Value in this Area
Purchase History
| Date | Type | Sale Price | Title Company |
|---|---|---|---|
| Warranty Deed | $380,000 | Lakeway Title Services | |
| Quit Claim Deed | -- | None Listed On Document | |
| Deed | $188,900 | -- | |
| Deed | $160,000 | -- | |
| Deed | $167,900 | -- | |
| Deed | -- | -- | |
| Warranty Deed | $20,500 | -- | |
| Deed | -- | -- | |
| Deed | -- | -- |
Mortgage History
| Date | Status | Loan Amount | Loan Type |
|---|---|---|---|
| Open | $361,000 | New Conventional | |
| Previous Owner | $145,000 | No Value Available |
Property History
| Date | Event | Price | Change | Sq Ft Price |
|---|---|---|---|---|
| 06/27/2025 06/27/25 | Sold | $380,000 | -9.5% | $135 / Sq Ft |
| 05/29/2025 05/29/25 | Pending | -- | -- | -- |
| 05/22/2025 05/22/25 | Price Changed | $419,900 | -2.3% | $150 / Sq Ft |
| 05/10/2025 05/10/25 | For Sale | $429,900 | 0.0% | $153 / Sq Ft |
| 04/29/2025 04/29/25 | Pending | -- | -- | -- |
| 04/28/2025 04/28/25 | For Sale | $429,900 | -- | $153 / Sq Ft |
Tax History Compared to Growth
Tax History
| Year | Tax Paid | Tax Assessment Tax Assessment Total Assessment is a certain percentage of the fair market value that is determined by local assessors to be the total taxable value of land and additions on the property. | Land | Improvement |
|---|---|---|---|---|
| 2024 | $1,023 | $58,100 | $7,450 | $50,650 |
| 2023 | $1,023 | $58,100 | $0 | $0 |
| 2022 | $1,836 | $58,100 | $7,450 | $50,650 |
| 2021 | $1,836 | $58,100 | $7,450 | $50,650 |
| 2020 | $1,834 | $58,100 | $7,450 | $50,650 |
| 2019 | $1,757 | $51,675 | $8,325 | $43,350 |
| 2018 | $1,628 | $51,675 | $8,325 | $43,350 |
| 2017 | $1,602 | $51,675 | $8,325 | $43,350 |
| 2016 | $1,529 | $51,675 | $8,325 | $43,350 |
| 2015 | $1,423 | $51,675 | $8,325 | $43,350 |
| 2014 | -- | $51,675 | $8,325 | $43,350 |
| 2013 | -- | $54,600 | $0 | $0 |
Agents Affiliated with this Home
-
Ashley Hunt

Seller's Agent in 2025
Ashley Hunt
RE/MAX
(865) 438-4543
84 Total Sales
-
FRED DAY

Seller Co-Listing Agent in 2025
FRED DAY
RE/MAX
(423) 312-8881
149 Total Sales
-
Emily Epps
E
Buyer's Agent in 2025
Emily Epps
CASTLE & ASSOCIATES REAL ESTATE
(423) 312-6865
8 Total Sales
Map
Source: Lakeway Area Association of REALTORS®
MLS Number: 707366
APN: 039E-A-068.00
- 1051 Hickory View Dr
- 5254 Rolling Springs Dr
- 1031 Hickory View Dr
- 1007 Shadow Wood Ln
- 1013 Shadow Wood Ln
- 1074 Hickory View Dr
- 4813 Walnut Hill Dr
- 1090 Panther Creek Rd
- 1121 Hickory View Dr
- 1115 Millrace Rd
- 4537 Horseshoe Trail
- 968 Cedar Trace Ln
- 1465 Wind Crest Dr
- 1182 Murrell Rd
- 994 Pinewood Cir
- 665 Pinewood Cir
- 640 Pinewood Cir
- 5715 Academy Dr
- 5725 Academy Dr
- 5780 Catawba Ln





