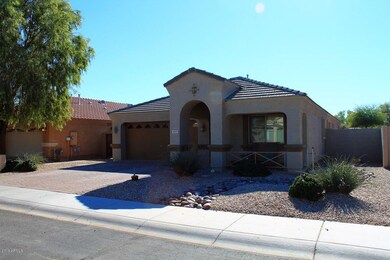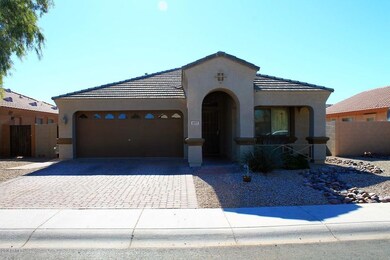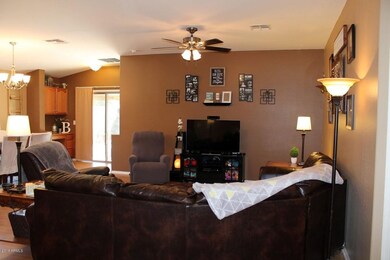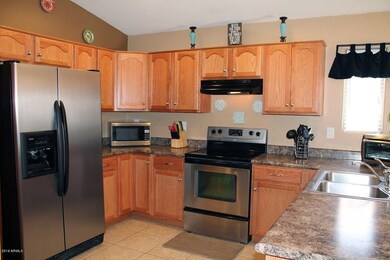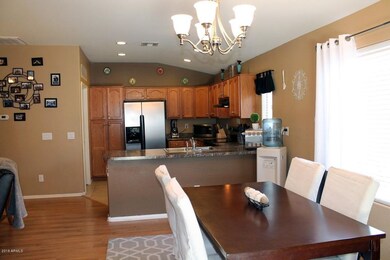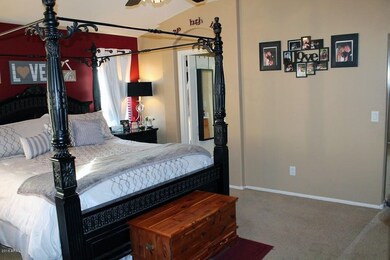
1377 E Prickly Pear Dr Casa Grande, AZ 85122
Estimated Value: $303,382 - $324,000
Highlights
- Santa Barbara Architecture
- Covered patio or porch
- Eat-In Kitchen
- Private Yard
- 2 Car Direct Access Garage
- Double Pane Windows
About This Home
As of February 2017Don't miss this immaculately maintained 3 bedroom, 2 bath plus office/den, single level, split plan in the desirable G Diamond Ranch community. Nice neutral tones throughout, Great open floor plan. Kitchen is nicely upgraded with beautiful cabinetry, stainless appliances, brkfst bar, dining area and built-in office/study area. Spacious open living area. large master suite with walk in closet, full bath featuring separate shower-tub & dual vanity. Two large additional bedrooms plus an open office/den. Topped off with covered patio, 2 car garage, professionally landscaped yard, community walking paths, park, kids playground, basketball court & priced to sell at $164,900. BONUS Refrigerator, Washer & Dryer all convey!! New carpet & paint.
Last Agent to Sell the Property
Realty ONE Group License #SA646446000 Listed on: 01/10/2017
Home Details
Home Type
- Single Family
Est. Annual Taxes
- $1,179
Year Built
- Built in 2007
Lot Details
- 6,490 Sq Ft Lot
- Desert faces the front of the property
- Block Wall Fence
- Front and Back Yard Sprinklers
- Sprinklers on Timer
- Private Yard
- Grass Covered Lot
Parking
- 2 Car Direct Access Garage
- Garage Door Opener
Home Design
- Santa Barbara Architecture
- Wood Frame Construction
- Tile Roof
- Stucco
Interior Spaces
- 1,728 Sq Ft Home
- 1-Story Property
- Ceiling height of 9 feet or more
- Ceiling Fan
- Double Pane Windows
- Solar Screens
Kitchen
- Eat-In Kitchen
- Breakfast Bar
- Dishwasher
Flooring
- Carpet
- Laminate
- Tile
Bedrooms and Bathrooms
- 3 Bedrooms
- Walk-In Closet
- Primary Bathroom is a Full Bathroom
- 2 Bathrooms
- Dual Vanity Sinks in Primary Bathroom
- Bathtub With Separate Shower Stall
Laundry
- Laundry in unit
- Dryer
- Washer
Outdoor Features
- Covered patio or porch
- Outdoor Storage
Schools
- Ironwood Elementary School
- Cactus Middle School
- Casa Grande Union High School
Utilities
- Refrigerated Cooling System
- Heating System Uses Natural Gas
- Water Softener
- Cable TV Available
Listing and Financial Details
- Tax Lot 176
- Assessor Parcel Number 505-01-506
Community Details
Overview
- Property has a Home Owners Association
- Aam Association, Phone Number (602) 957-9191
- Built by D R Horton
- G Diamond Ranch Parcel C Subdivision
Recreation
- Community Playground
- Bike Trail
Ownership History
Purchase Details
Purchase Details
Purchase Details
Home Financials for this Owner
Home Financials are based on the most recent Mortgage that was taken out on this home.Purchase Details
Home Financials for this Owner
Home Financials are based on the most recent Mortgage that was taken out on this home.Similar Homes in Casa Grande, AZ
Home Values in the Area
Average Home Value in this Area
Purchase History
| Date | Buyer | Sale Price | Title Company |
|---|---|---|---|
| 1377 E Prickly Pear Dr Llc | -- | None Available | |
| Mahan Wilson E | -- | None Available | |
| Mahan Wilson E | $160,250 | Security Title Agency | |
| Babel Joshua | $158,774 | Dhi Title Of Arizona Inc | |
| Continental Homes Inc | -- | Dhi Title Of Arizona Inc |
Mortgage History
| Date | Status | Borrower | Loan Amount |
|---|---|---|---|
| Previous Owner | Mahan Wilson E | $128,200 | |
| Previous Owner | Babel Joshua | $123,000 | |
| Previous Owner | Babel Joshua | $158,774 |
Property History
| Date | Event | Price | Change | Sq Ft Price |
|---|---|---|---|---|
| 02/17/2017 02/17/17 | Sold | $160,250 | -2.8% | $93 / Sq Ft |
| 01/13/2017 01/13/17 | Pending | -- | -- | -- |
| 01/10/2017 01/10/17 | For Sale | $164,900 | -- | $95 / Sq Ft |
Tax History Compared to Growth
Tax History
| Year | Tax Paid | Tax Assessment Tax Assessment Total Assessment is a certain percentage of the fair market value that is determined by local assessors to be the total taxable value of land and additions on the property. | Land | Improvement |
|---|---|---|---|---|
| 2025 | $1,616 | $23,544 | -- | -- |
| 2024 | $1,626 | $28,169 | -- | -- |
| 2023 | $1,650 | $21,026 | $1,947 | $19,079 |
| 2022 | $1,626 | $15,535 | $1,947 | $13,588 |
| 2021 | $1,697 | $14,734 | $0 | $0 |
| 2020 | $1,611 | $14,402 | $0 | $0 |
| 2019 | $1,536 | $13,712 | $0 | $0 |
| 2018 | $1,518 | $12,822 | $0 | $0 |
| 2017 | $1,480 | $13,128 | $0 | $0 |
| 2016 | $1,236 | $13,079 | $2,125 | $10,954 |
| 2014 | $1,096 | $8,057 | $1,000 | $7,057 |
Agents Affiliated with this Home
-
Tim Brenden

Seller's Agent in 2017
Tim Brenden
Realty One Group
(480) 321-8100
59 Total Sales
-
Roy Friedman

Buyer's Agent in 2017
Roy Friedman
RE/MAX
(505) 686-3155
125 in this area
191 Total Sales
Map
Source: Arizona Regional Multiple Listing Service (ARMLS)
MLS Number: 5544557
APN: 505-01-506
- 1350 E Racine Dr
- 1390 E Kingman Place
- 1409 E Dove Place
- 1340 E Kingman Place
- 1327 E Judi Dr
- 1956 N Hubbard Ln
- 1898 N Hubbard Ln
- 1272 E Jahns Dr
- 1241 E Palo Verde Dr
- 1268 E Jahns Dr
- 1223 E Palo Verde Dr
- 1221 E Jahns Dr
- 1203 E Judi St
- 1211 E Jahns Dr
- 1563 E Racine Dr Unit 2
- 1565 E Prickly Pear Place
- 1170 E Jardin Dr
- 1859 N Westfall Ln
- 1810 N McDonald St
- 1765 N Agave St
- 1377 E Prickly Pear Dr
- 1381 E Prickly Pear Dr
- 1373 E Prickly Pear Dr
- 1923 N Renford Ln
- 1928 N Sondra Ct
- 1919 N Renford Ln
- 1924 N Sondra Ct
- 1378 E Prickly Pear Dr
- 1365 E Prickly Pear Dr
- 1374 E Prickly Pear Dr
- 1382 E Prickly Pear Dr
- 1370 E Prickly Pear Dr
- 1928 N Renford Ln
- 1924 N Renford Ln
- 1932 N Renford Ln
- 1920 N Renford Ln
- 1936 N Renford Ln
- 1366 E Prickly Pear Dr
- 1916 N Renford Ln
- 1940 N Renford Ln

