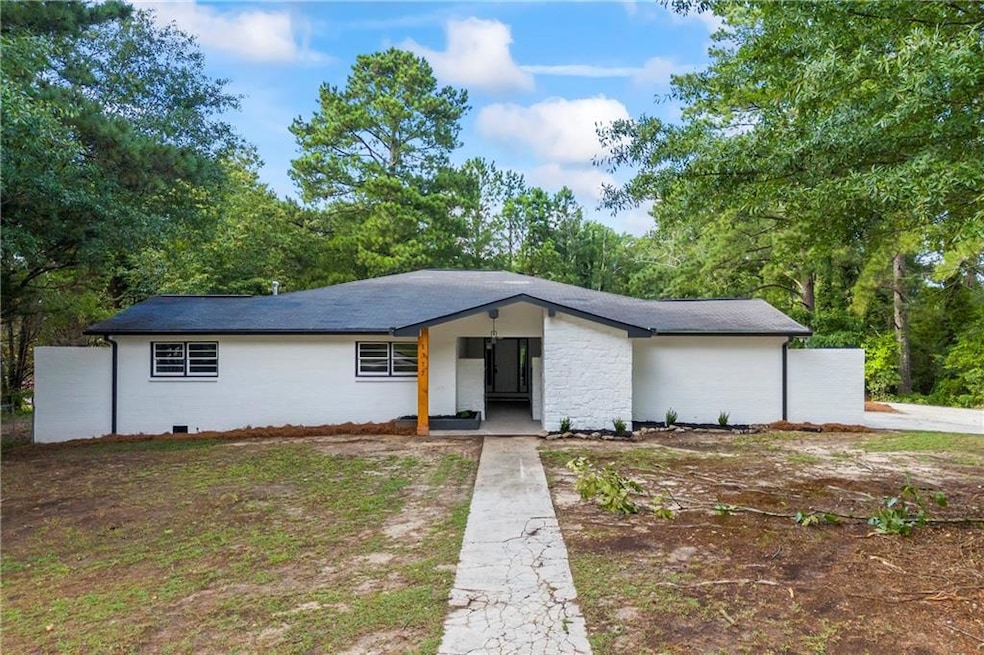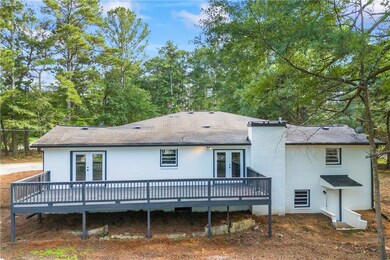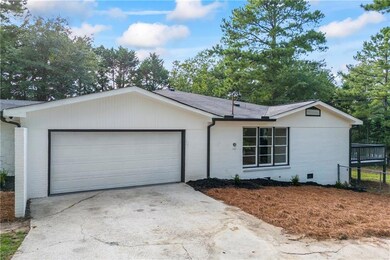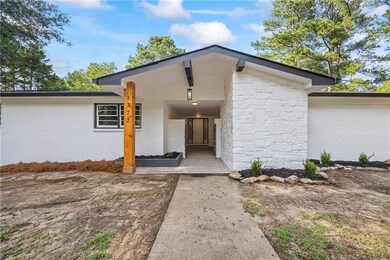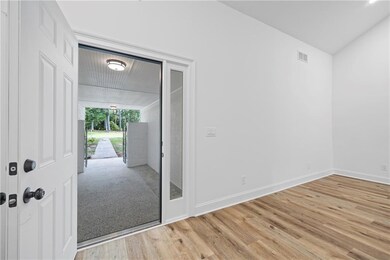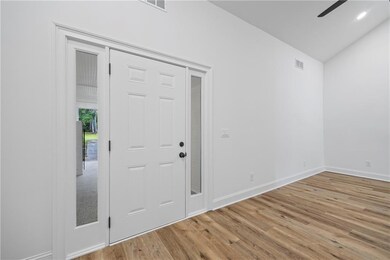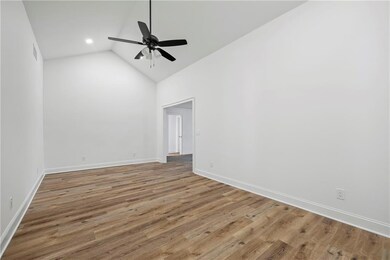1377 Hill Dr SW Conyers, GA 30094
Estimated payment $2,185/month
Highlights
- Deck
- Bonus Room
- Private Yard
- Ranch Style House
- Great Room
- Formal Dining Room
About This Home
BRAND NEW ROOF! Welcome to your new oasis! This stunningly remodeled gem offers everything you've been dreaming of and more. Situated on almost 1 acre, this Conyers beauty boasts ample curb appeal and is bursting with fresh updates. Step inside and be greeted by a world of modern luxury. From top to bottom, everything's been revamped for your comfort and style. Enjoy brand-new HVAC and hot water heater systems, ensuring you stay cool in the summer and cozy in the winter. The interior and exterior have been freshly painted, adding a crisp, contemporary touch. Whip up your culinary masterpieces in the kitchen, featuring sparkling new cabinets, gleaming granite countertops, and top-of-the-line fixtures. The bathrooms have been transformed with chic new vanities and stylish light fixtures, making every morning routine feel like a spa day. But wait, there's more! The home also boasts new plumbing trim, a gorgeous new back deck, and stylish new tile throughout. The garage door is brand-new, adding an extra layer of modern convenience. Step outside to your massive backyard and envision endless possibilities-playground, garden, or even your own private retreat. The expansive back deck is perfect for BBQs, gatherings, or simply soaking up the tranquility of your new neighborhood. Located in a peaceful community without the constraints of an HOA, you'll be close to local shops and eateries while enjoying the serenity of your large, private lot. With tons of space, storage, and style, this home is a must-see. Don't miss your chance to make it yours-schedule a tour today and start the next chapter of your life in this Conyers masterpiece!
Home Details
Home Type
- Single Family
Est. Annual Taxes
- $2,505
Year Built
- Built in 1969 | Remodeled
Lot Details
- 0.92 Acre Lot
- Lot Dimensions are 200 x 200
- Level Lot
- Private Yard
- Back Yard
Parking
- 2 Car Garage
Home Design
- Ranch Style House
- Brick Exterior Construction
- Combination Foundation
- Composition Roof
Interior Spaces
- 2,308 Sq Ft Home
- Ceiling Fan
- Entrance Foyer
- Family Room with Fireplace
- Great Room
- Formal Dining Room
- Bonus Room
- Fire and Smoke Detector
- Unfinished Basement
Kitchen
- Breakfast Bar
- Electric Oven
- Microwave
- Dishwasher
- Disposal
Flooring
- Carpet
- Vinyl
Bedrooms and Bathrooms
- 4 Main Level Bedrooms
- 3 Full Bathrooms
- Dual Vanity Sinks in Primary Bathroom
Laundry
- Laundry Room
- Laundry in Hall
Accessible Home Design
- Accessible Approach with Ramp
Outdoor Features
- Deck
- Breezeway
Schools
- Shoal Creek Elementary School
- Edwards Middle School
- Rockdale County High School
Utilities
- Central Heating and Cooling System
- Septic Tank
- Cable TV Available
Community Details
- Golden Acres Subdivision
Listing and Financial Details
- Assessor Parcel Number 0440020022
Map
Home Values in the Area
Average Home Value in this Area
Tax History
| Year | Tax Paid | Tax Assessment Tax Assessment Total Assessment is a certain percentage of the fair market value that is determined by local assessors to be the total taxable value of land and additions on the property. | Land | Improvement |
|---|---|---|---|---|
| 2024 | $2,505 | $61,360 | $24,160 | $37,200 |
| 2023 | $2,916 | $70,160 | $28,000 | $42,160 |
| 2022 | $2,082 | $49,160 | $17,640 | $31,520 |
| 2021 | $1,748 | $41,320 | $15,280 | $26,040 |
| 2020 | $1,320 | $30,560 | $7,080 | $23,480 |
| 2019 | $1,389 | $30,560 | $7,080 | $23,480 |
| 2018 | $1,395 | $30,560 | $7,080 | $23,480 |
| 2017 | $1,339 | $29,040 | $7,080 | $21,960 |
| 2016 | $949 | $20,480 | $4,920 | $15,560 |
| 2015 | $950 | $20,480 | $4,920 | $15,560 |
| 2014 | $960 | $20,480 | $4,920 | $15,560 |
| 2013 | -- | $30,720 | $10,400 | $20,320 |
Property History
| Date | Event | Price | List to Sale | Price per Sq Ft |
|---|---|---|---|---|
| 09/24/2025 09/24/25 | Pending | -- | -- | -- |
| 08/14/2025 08/14/25 | Price Changed | $374,900 | -3.8% | $162 / Sq Ft |
| 05/29/2025 05/29/25 | For Sale | $389,900 | -- | $169 / Sq Ft |
Purchase History
| Date | Type | Sale Price | Title Company |
|---|---|---|---|
| Warranty Deed | $160,000 | -- | |
| Warranty Deed | $120,000 | -- | |
| Quit Claim Deed | -- | -- | |
| Warranty Deed | $9,766 | -- | |
| Public Action Common In Florida Clerks Tax Deed Or Tax Deeds Or Property Sold For Taxes | $8,000 | -- | |
| Deed | $50,000 | -- |
Source: First Multiple Listing Service (FMLS)
MLS Number: 7588893
APN: 044-0-02-0022
- 1400 Ebenezer Rd SW
- 1804 Wiggins Cir SW
- 1799 Wiggins Cir SW
- 1841 Flat Shoals Rd SW
- 1680 Lancaster Creek Cir SW
- 2095 Flat Shoals Rd SW
- 0 Granade Rd SW Unit 10430605
- 0 Granade Rd SW Unit 10430608
- 0 Granade Rd SW Unit 23687414
- 0 Granade Rd SW Unit 10430607
- 0 Granade Rd SW Unit 10430610
- 0 Granade Rd SW Unit 10430604
- 0 Klondike Rd SW Unit 7601318
- 0 Klondike Rd SW Unit 10547455
- 1535 Flat Shoals Rd SW
- Wellington Plan at Hillbrooke Preserve
- Britton Plan at Hillbrooke Preserve
- Clifton 2 Car Garage Plan at Hillbrooke Preserve
- Newhall Plan at Hillbrooke Preserve
- Wynbrooke 4 Bedroom Plan at Hillbrooke Preserve
