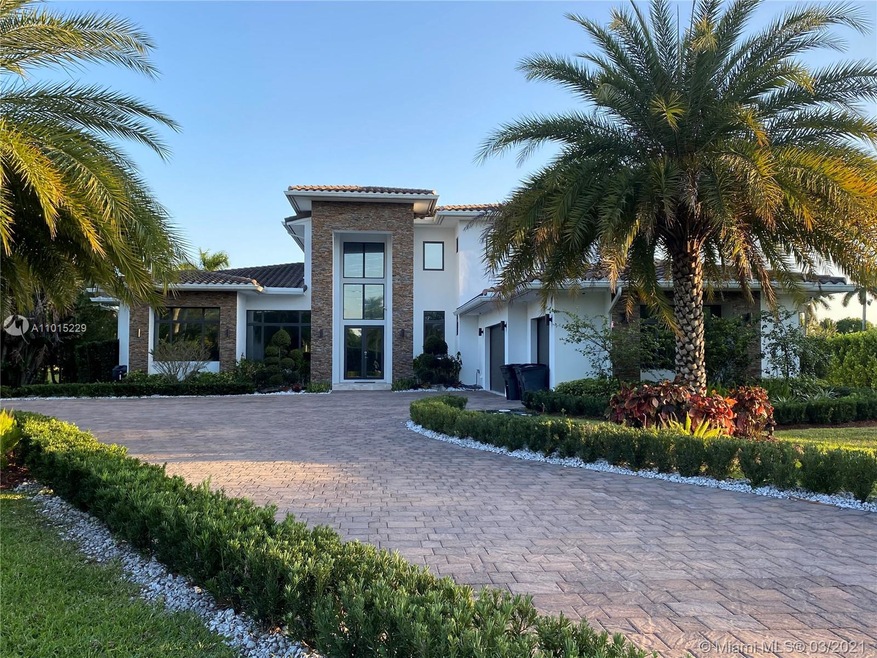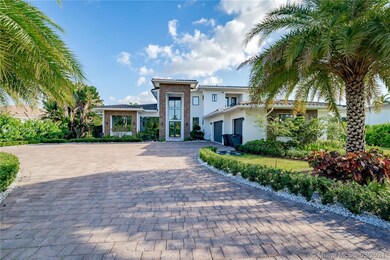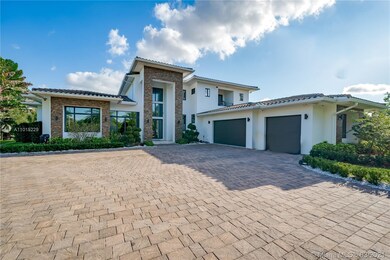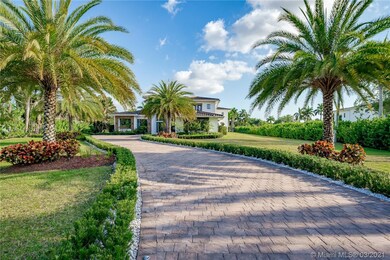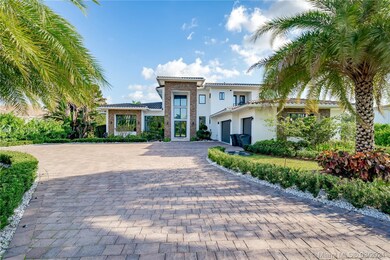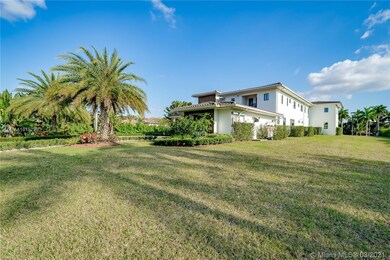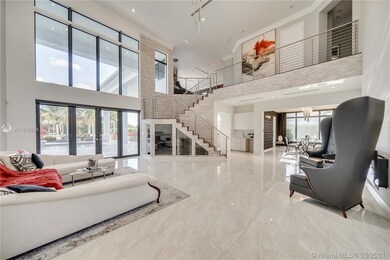
13770 Mustang Trail Southwest Ranches, FL 33330
Sunshine Ranches NeighborhoodEstimated Value: $4,758,000 - $5,140,716
Highlights
- Home Theater
- New Construction
- Sitting Area In Primary Bedroom
- Hawkes Bluff Elementary School Rated A-
- Heated In Ground Pool
- Maid or Guest Quarters
About This Home
As of June 2021This contemporary masterpiece is an entertainer's dream and sits on 2.5 private acres. This estate boasts 24 ft soaring ceilings, Italian marble floors, designer crystal chandeliers in every room, state of the art smart home upgrades, wine cellar that holds 220 bottles, massive theatre w/starlight ceiling. The gourmet chef's kit has Wolfe appliances, dble oven, Subzero refrigerator, white quartz cntr top & center island. 42" soft close cabinets, walk in pantry. 4 way split bedroom floor plan w/1st floor owners suite & 2nd floor guest suite. Office, separate dining, wet bar, LED lighting. Yard features covered travertine patio , summer kitchen, salt water heated pool, custom sliding board w/ waterfall/diving board and spa. LOTS MORE!!! Don't miss this one!
Last Agent to Sell the Property
Nia Davis
Compass Florida, LLC License #3483913 Listed on: 03/25/2021

Home Details
Home Type
- Single Family
Est. Annual Taxes
- $41,707
Year Built
- Built in 2019 | New Construction
Lot Details
- 2.35 Acre Lot
- North Facing Home
- Fenced
Parking
- 3 Car Garage
- Automatic Garage Door Opener
- Driveway
- Paver Block
- Guest Parking
- Open Parking
Home Design
- Barrel Roof Shape
- Concrete Block And Stucco Construction
Interior Spaces
- 6,357 Sq Ft Home
- 2-Story Property
- Wet Bar
- Built-In Features
- Vaulted Ceiling
- Fireplace
- Picture Window
- Sliding Windows
- Entrance Foyer
- Great Room
- Family Room
- Home Theater
- Den
- Loft
- Garden Views
Kitchen
- Eat-In Kitchen
- Self-Cleaning Oven
- Gas Range
- Microwave
- Free-Standing Freezer
- Dishwasher
- Cooking Island
- Snack Bar or Counter
- Disposal
Flooring
- Wood
- Marble
Bedrooms and Bathrooms
- 7 Bedrooms
- Sitting Area In Primary Bedroom
- Primary Bedroom on Main
- Split Bedroom Floorplan
- Walk-In Closet
- Maid or Guest Quarters
- Bidet
- Dual Sinks
- Separate Shower in Primary Bathroom
Laundry
- Laundry in Utility Room
- Dryer
- Washer
- Laundry Tub
Home Security
- High Impact Windows
- High Impact Door
- Fire and Smoke Detector
Outdoor Features
- Heated In Ground Pool
- Balcony
- Patio
- Exterior Lighting
- Outdoor Grill
- Porch
Utilities
- Central Heating and Cooling System
- Well
- Electric Water Heater
- Septic Tank
Community Details
- No Home Owners Association
- Everglades Sugar & Land C Subdivision
Listing and Financial Details
- Assessor Parcel Number 514003010470
Ownership History
Purchase Details
Home Financials for this Owner
Home Financials are based on the most recent Mortgage that was taken out on this home.Purchase Details
Home Financials for this Owner
Home Financials are based on the most recent Mortgage that was taken out on this home.Purchase Details
Home Financials for this Owner
Home Financials are based on the most recent Mortgage that was taken out on this home.Purchase Details
Home Financials for this Owner
Home Financials are based on the most recent Mortgage that was taken out on this home.Purchase Details
Purchase Details
Purchase Details
Home Financials for this Owner
Home Financials are based on the most recent Mortgage that was taken out on this home.Purchase Details
Similar Homes in Southwest Ranches, FL
Home Values in the Area
Average Home Value in this Area
Purchase History
| Date | Buyer | Sale Price | Title Company |
|---|---|---|---|
| Rozier Terry | $3,250,000 | None Available | |
| Bradham Nigel | $2,553,000 | Title Alliance Professionals | |
| Marson Sw Ranches Llc | $650,000 | Attorney | |
| Medina Plinio I | $525,000 | Capital Abstract & Title | |
| Washington Mutual Mortgage Funding Llc | $400,100 | None Available | |
| Jones Steven | $461,000 | -- | |
| Padgett Roger | $290,000 | -- | |
| Available Not | $142,857 | -- |
Mortgage History
| Date | Status | Borrower | Loan Amount |
|---|---|---|---|
| Open | Rozier Terry | $1,478,000 | |
| Previous Owner | Bradham Nigel | $1,787,100 | |
| Previous Owner | Marson Sw Ranches Llc | $1,450,000 | |
| Previous Owner | Medina Plinio I | $417,000 | |
| Previous Owner | Jones Steven | $1,210,000 | |
| Previous Owner | Padgett Roger | $232,000 |
Property History
| Date | Event | Price | Change | Sq Ft Price |
|---|---|---|---|---|
| 06/07/2021 06/07/21 | Sold | $3,250,000 | -12.1% | $511 / Sq Ft |
| 05/25/2021 05/25/21 | Pending | -- | -- | -- |
| 03/18/2021 03/18/21 | For Sale | $3,699,000 | +44.9% | $582 / Sq Ft |
| 06/07/2018 06/07/18 | Sold | $2,553,000 | -8.8% | $387 / Sq Ft |
| 05/08/2018 05/08/18 | Pending | -- | -- | -- |
| 01/06/2018 01/06/18 | For Sale | $2,799,000 | -- | $424 / Sq Ft |
Tax History Compared to Growth
Tax History
| Year | Tax Paid | Tax Assessment Tax Assessment Total Assessment is a certain percentage of the fair market value that is determined by local assessors to be the total taxable value of land and additions on the property. | Land | Improvement |
|---|---|---|---|---|
| 2025 | $69,600 | $4,102,460 | -- | -- |
| 2024 | $62,354 | $4,102,460 | -- | -- |
| 2023 | $62,354 | $3,390,470 | $0 | $0 |
| 2022 | $53,075 | $3,070,100 | $409,460 | $2,660,640 |
| 2021 | $44,154 | $2,496,890 | $409,460 | $2,087,430 |
| 2020 | $41,707 | $2,307,260 | $409,460 | $1,897,800 |
| 2019 | $42,949 | $2,297,700 | $409,460 | $1,888,240 |
| 2018 | $8,987 | $409,460 | $409,460 | $0 |
| 2017 | $7,514 | $371,600 | $0 | $0 |
| 2016 | $6,623 | $337,820 | $0 | $0 |
| 2015 | $6,769 | $307,200 | $0 | $0 |
| 2014 | $13,291 | $571,730 | $0 | $0 |
| 2013 | -- | $519,760 | $259,880 | $259,880 |
Agents Affiliated with this Home
-

Seller's Agent in 2021
Nia Davis
Compass Florida, LLC
(954) 895-3590
-
Eli Varon

Seller Co-Listing Agent in 2021
Eli Varon
One Sotheby's Int'l Realty
(954) 448-1074
1 in this area
91 Total Sales
-
Clay Clyne

Buyer's Agent in 2021
Clay Clyne
LoKation Real Estate
(321) 947-7016
1 in this area
9 Total Sales
-
Jason Kapit

Seller's Agent in 2018
Jason Kapit
Keller Williams Realty Profess
(954) 546-3636
6 in this area
84 Total Sales
Map
Source: MIAMI REALTORS® MLS
MLS Number: A11015229
APN: 51-40-03-01-0470
- 14020 Mustang Trail
- 13900 Mustang Trail
- 14010 Mustang Trail
- 13431 Old Sheridan St
- 13790 NW 20th St
- 13320 Luray Rd
- 2037 NW 139th Ave
- 6320 Hancock Rd
- 13500 Stirling Rd
- 1859 NW 139th Ave
- 6541 Melaleuca Rd
- 1865 NW 140th Terrace
- 13781 NW 16th St
- 13702 NW 16th St
- 13494 Stirling Rd
- 14630 Luray Rd
- 1824 NW 139th Ave
- 14700 Luray Rd
- 12850 Luray Rd
- 12834 NW 21st St
- 13770 Mustang Trail
- 13710 Mustang Trail
- 13740 Mustang Trail
- 13800 Mustang Trail
- 13700 Mustang Trail
- 13711 Old Sheridan St
- 13840 Mustang Trail
- 13780 Mustang Trail
- 13711 Sheridan St
- Mustang Mustang Trail
- 13811 Sheridan St
- 13811 Old Sheridan St
- 7011 Holatee Trail
- 13801 Mustang Trail
- 13905 Old Sheridan St
- 13905 SW 72nd St
- 6901 Holatee Trail
- 7101 Holatee Trail
- 13821 Mustang Trail
- 13711 Mustang Trail
