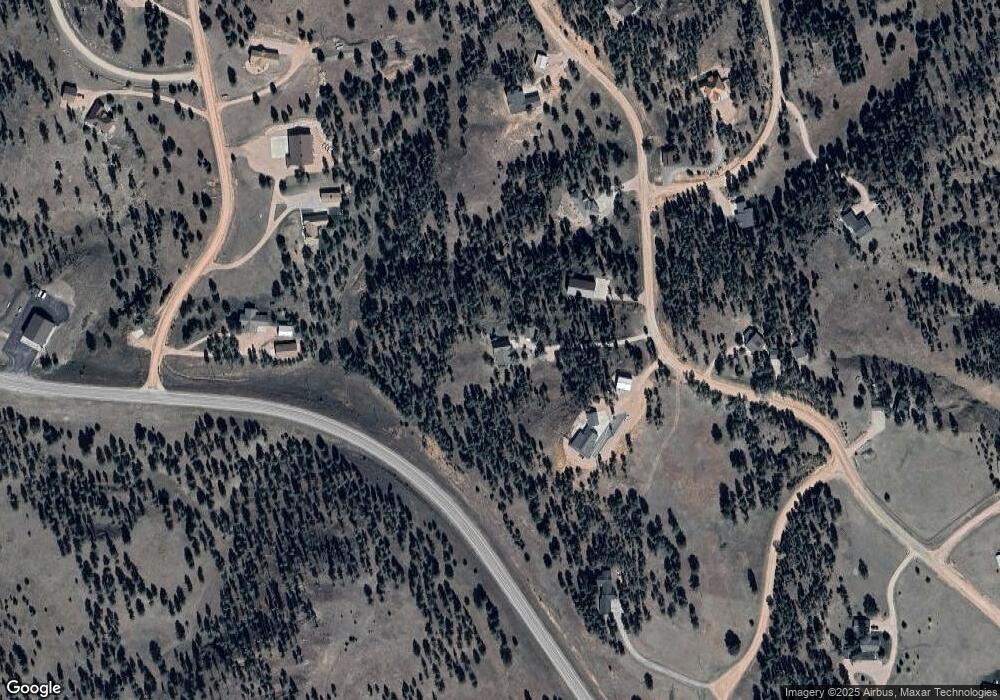
13773 Borglum Rd Keystone, SD 57751
Highlights
- Horses Allowed On Property
- Views of Trees
- Wooded Lot
- Newly Remodeled
- Deck
- Vaulted Ceiling
About This Home
As of November 2016This beautiful custom built home has amazing views of Mount Rushmore and Harney Peak. This Ranch style home has an open concept floor plan with 3 bedrooms, 2.5 bath, 2 car garage. The living room has a gas corner fireplace with large expansive windows to enjoy the scenic views and wild life. The kitchen has cherry cabinets, hard-wood flooring, large island with prep sink, double ovens, pull out drawers and large walk in pantry. The large covered deck off the dining room is perfect for entertaining on those summer evenings. The master suite has double vanity, whirlpool tub, separate shower and walk in closet. The basement features two bedrooms, bathroom, family room, supplemental cove heating, abundance of storage and walks out to a patio area with raised fenced in garden beds. Don't miss out on this beautiful home. Call today to make an appointment.
Last Buyer's Agent
Walt Cannon
INACTIVE OFFICE

Home Details
Home Type
- Single Family
Est. Annual Taxes
- $6,123
Year Built
- Built in 2006 | Newly Remodeled
Lot Details
- 3.74 Acre Lot
- Interior Lot
- Wooded Lot
Property Views
- Trees
- Hills
- Meadow
Home Design
- Ranch Style House
- Poured Concrete
- Composition Roof
- Hardboard
Interior Spaces
- 3,214 Sq Ft Home
- Vaulted Ceiling
- Ceiling Fan
- Gas Fireplace
- Window Treatments
- Walk-Out Basement
- Fire and Smoke Detector
- Laundry on main level
Kitchen
- Electric Oven or Range
- Dishwasher
- Disposal
Flooring
- Wood
- Carpet
- Tile
Bedrooms and Bathrooms
- 3 Bedrooms
- En-Suite Bathroom
- Walk-In Closet
- <<tubWithShowerToken>>
Parking
- 2 Car Attached Garage
- Garage Door Opener
Outdoor Features
- Deck
- Patio
Horse Facilities and Amenities
- Horses Allowed On Property
Utilities
- Central Air
- Heat Pump System
- Propane
- Septic System
- Satellite Dish
Community Details
- Rushmore Ranch Subdivision
Ownership History
Purchase Details
Home Financials for this Owner
Home Financials are based on the most recent Mortgage that was taken out on this home.Similar Homes in Keystone, SD
Home Values in the Area
Average Home Value in this Area
Purchase History
| Date | Type | Sale Price | Title Company |
|---|---|---|---|
| Joint Tenancy Deed | -- | -- |
Mortgage History
| Date | Status | Loan Amount | Loan Type |
|---|---|---|---|
| Open | $336,000 | No Value Available |
Property History
| Date | Event | Price | Change | Sq Ft Price |
|---|---|---|---|---|
| 11/14/2016 11/14/16 | Sold | $420,000 | -4.5% | $131 / Sq Ft |
| 09/14/2016 09/14/16 | Pending | -- | -- | -- |
| 05/20/2016 05/20/16 | For Sale | $439,900 | +4.7% | $137 / Sq Ft |
| 04/19/2013 04/19/13 | Sold | $420,000 | -2.1% | $125 / Sq Ft |
| 02/16/2013 02/16/13 | Pending | -- | -- | -- |
| 01/14/2013 01/14/13 | For Sale | $429,000 | -- | $127 / Sq Ft |
Tax History Compared to Growth
Tax History
| Year | Tax Paid | Tax Assessment Tax Assessment Total Assessment is a certain percentage of the fair market value that is determined by local assessors to be the total taxable value of land and additions on the property. | Land | Improvement |
|---|---|---|---|---|
| 2024 | $8,207 | $836,800 | $174,300 | $662,500 |
| 2023 | $8,184 | $775,100 | $164,500 | $610,600 |
| 2022 | $8,094 | $612,700 | $82,300 | $530,400 |
| 2021 | $6,537 | $481,800 | $62,800 | $419,000 |
| 2020 | $6,295 | $458,800 | $52,800 | $406,000 |
| 2019 | $6,658 | $474,500 | $52,800 | $421,700 |
| 2018 | $5,887 | $427,300 | $52,800 | $374,500 |
| 2017 | $5,972 | $418,800 | $46,000 | $372,800 |
| 2016 | $6,123 | $398,900 | $46,000 | $352,900 |
| 2015 | $6,123 | $401,300 | $46,000 | $355,300 |
| 2014 | $5,817 | $374,300 | $46,000 | $328,300 |
Agents Affiliated with this Home
-
Yanni Georgas

Seller's Agent in 2016
Yanni Georgas
RE/MAX
(605) 341-4300
242 Total Sales
-
Stephanie Steele

Seller Co-Listing Agent in 2016
Stephanie Steele
RE/MAX
(605) 484-2814
186 Total Sales
-
W
Buyer's Agent in 2016
Walt Cannon
INACTIVE OFFICE
-
John Preston
J
Seller's Agent in 2013
John Preston
BATTLE CREEK AGENCY
(605) 381-0555
65 Total Sales
Map
Source: Black Hills Association of REALTORS®
MLS Number: 128718
APN: 0050915
- 24354 Rushmore Ranch Rd
- Lot 3E Other Unit TBD HWY 40
- 24427 Thovson Rd
- 13656 Lost Cave Rd
- TBD Lost Cave Ct
- 24271 Rushmore Ranch Rd
- 24482 Nelson Rd
- 13621 S Dakota 40
- 13639 Highway 40
- 23463 Guyette Rd
- 13859 Melvin Rd
- 24227 Pine Grove Rd
- 24569 Sunrise Trail
- 13730 Canyon Ct
- 0 Saddle Ridge Rd
- 24618 Saddle Ridge Rd
- Parcel 5 Saddle Ridge Rd
- Parcel 6B Saddle Ridge Rd
- 24090 Pine Grove Rd
- 13823 Box Canyon Rd
