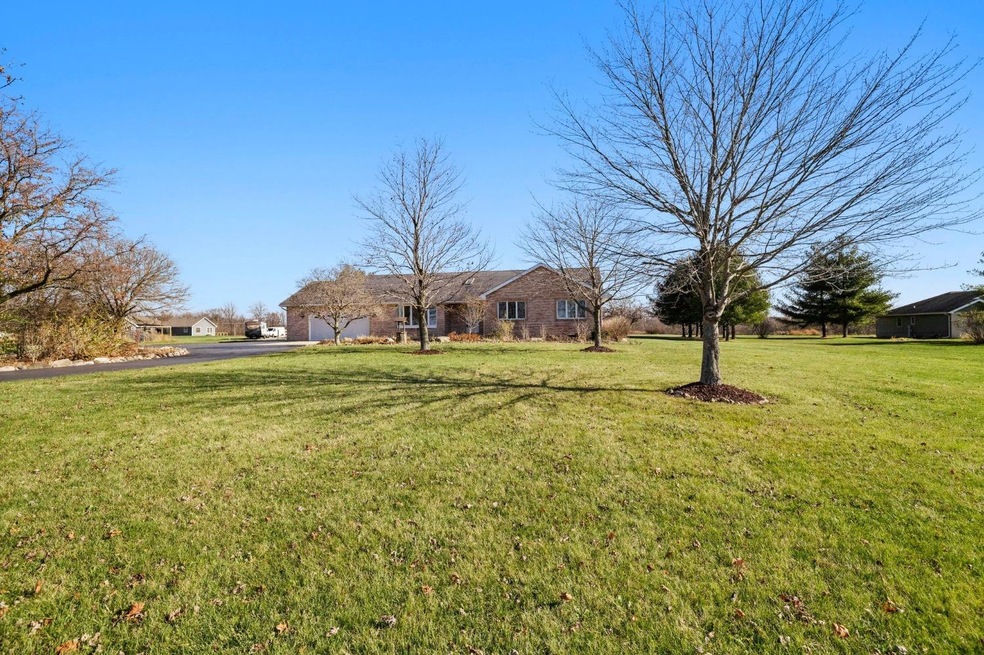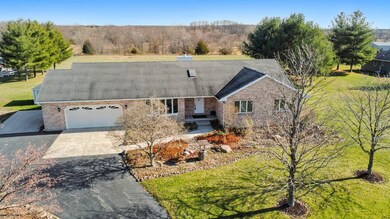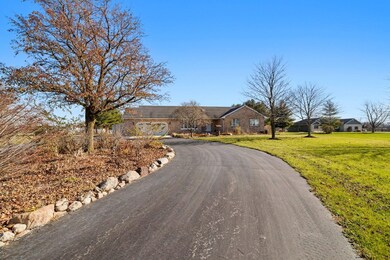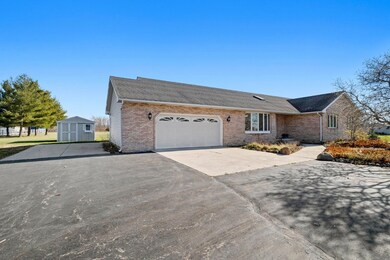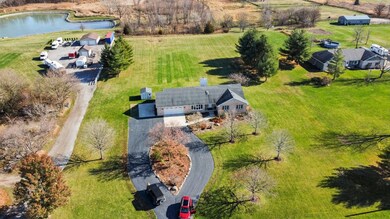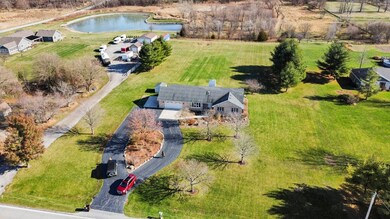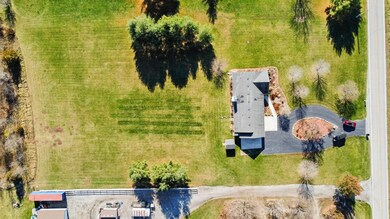
13775 Grand Blvd Crown Point, IN 46307
Leroy NeighborhoodEstimated Value: $426,000 - $516,020
Highlights
- 5.88 Acre Lot
- Whirlpool Bathtub
- No HOA
- Winfield Elementary School Rated A-
- 1 Fireplace
- Country Kitchen
About This Home
As of December 2022Crown Point RANCH HOME ON 5.88 ACRES! Bring your horses! This is the one you've been waiting for! This charming home offers 4 large bedrooms and 2.5 baths on fabulous acreage. Step inside this home to the open foyer and welcoming bright and airy great room with cathedral ceilings, cozy fireplace that is wood burning or gas, and skylights. Well appointed open kitchen with SS appliances and dining space with bright open bay window. Large primary bedroom with private bath and walk-in closet. Three additional bedrooms with the fourth bedroom currently used as an office. Basement poured concrete with additional space for you to finish and poured concrete crawl space for all your storage needs. Plus, oversized garage with storage and storage shed! Furnace 2017, A/C 2018, Thermostat 2020, HWH 2016, owned water softener and r/o system, Generac generator, additional 10 x 28 concrete pad next to garage, whole house fan too! Located in the sought after CROWN POINT SCHOOL SYSTEM!
Last Agent to Sell the Property
Coldwell Banker Realty License #RB14049424 Listed on: 11/15/2022

Last Buyer's Agent
Daniel Cloutier
McColly Real Estate License #RB18000332
Home Details
Home Type
- Single Family
Est. Annual Taxes
- $3,040
Year Built
- Built in 1994
Lot Details
- 5.88 Acre Lot
- Lot Dimensions are 200 x 1279.98
Parking
- 2.5 Car Attached Garage
- Garage Door Opener
Home Design
- Brick Foundation
Interior Spaces
- 1,966 Sq Ft Home
- 1-Story Property
- 1 Fireplace
- Carpet
- Basement
Kitchen
- Country Kitchen
- Microwave
- Dishwasher
Bedrooms and Bathrooms
- 4 Bedrooms
- Whirlpool Bathtub
Utilities
- Forced Air Heating and Cooling System
- Heating System Uses Natural Gas
- Well
- Water Softener is Owned
Community Details
- No Home Owners Association
- Stoney Run Manor Option A Subdivision
Listing and Financial Details
- Assessor Parcel Number 451729300002000044
Ownership History
Purchase Details
Home Financials for this Owner
Home Financials are based on the most recent Mortgage that was taken out on this home.Purchase Details
Similar Homes in Crown Point, IN
Home Values in the Area
Average Home Value in this Area
Purchase History
| Date | Buyer | Sale Price | Title Company |
|---|---|---|---|
| Cooper Phillip | -- | Fidelity National Title | |
| Renschen William | -- | None Available |
Mortgage History
| Date | Status | Borrower | Loan Amount |
|---|---|---|---|
| Open | Cooper Phillip | $169,384 | |
| Previous Owner | Renschen William | $10,000 |
Property History
| Date | Event | Price | Change | Sq Ft Price |
|---|---|---|---|---|
| 12/08/2022 12/08/22 | Sold | $425,000 | -4.5% | $216 / Sq Ft |
| 11/27/2022 11/27/22 | Pending | -- | -- | -- |
| 11/15/2022 11/15/22 | For Sale | $445,000 | -- | $226 / Sq Ft |
Tax History Compared to Growth
Tax History
| Year | Tax Paid | Tax Assessment Tax Assessment Total Assessment is a certain percentage of the fair market value that is determined by local assessors to be the total taxable value of land and additions on the property. | Land | Improvement |
|---|---|---|---|---|
| 2024 | $8,994 | $407,800 | $138,400 | $269,400 |
| 2023 | $3,798 | $404,600 | $138,400 | $266,200 |
| 2022 | $3,798 | $335,700 | $95,600 | $240,100 |
| 2021 | $3,040 | $288,700 | $75,400 | $213,300 |
| 2020 | $2,683 | $252,300 | $58,000 | $194,300 |
| 2019 | $2,338 | $228,600 | $34,000 | $194,600 |
| 2018 | $2,349 | $218,800 | $34,000 | $184,800 |
| 2017 | $2,012 | $195,600 | $34,000 | $161,600 |
| 2016 | $2,032 | $195,800 | $34,000 | $161,800 |
| 2014 | $1,964 | $197,300 | $34,000 | $163,300 |
| 2013 | $2,009 | $200,800 | $34,000 | $166,800 |
Agents Affiliated with this Home
-
Julie Urbanski

Seller's Agent in 2022
Julie Urbanski
Coldwell Banker Realty
(219) 741-9155
1 in this area
141 Total Sales
-
D
Buyer's Agent in 2022
Daniel Cloutier
McColly Real Estate
Map
Source: Northwest Indiana Association of REALTORS®
MLS Number: 522734
APN: 45-17-29-300-002.000-044
- 14127 Floyd St
- 10407 Morse Place
- 14578 Montgomery St
- 14908 Montgomery St
- 7421 E 125th Ave
- 9014 E 129th Ave
- 7501 E 121st Ave
- 8609 E 123rd Place
- 8333 E State Road 8
- 8957 E 123rd Ln
- 9009 E 123rd Ave
- 5921 E 157th Ave
- 3863 Kingsway Dr
- 3907 Brookside Dr
- 7790 E 157th Ave
- 13427 Iowa St
- 7752 E 118th Place
- 7836 E 118th Ave
- 000 450 Lot #3 S
- 7916 E 118th Ave
- 13775 Grand Blvd
- 13805 Grand Blvd
- 6561 E 137th Ave
- 13837 Grand Blvd
- 13875 Grand Blvd
- 13833 Grand Blvd
- 13910 Grand Blvd
- 14091 Grand Blvd
- 6853 E 137th Ave
- 14050 Grand Blvd
- 14007 Grand Blvd
- 6915 E 137th Ave
- 6194 E 141st Ave
- 6204 E 141st Ave
- 6721 E 137th Ave
- 6360 E 141st Ave
- 6060 E 141st Ave
- 6329 E 141st Ave
- 6329 E 141st Ave
- 6111 E 141st Ave
