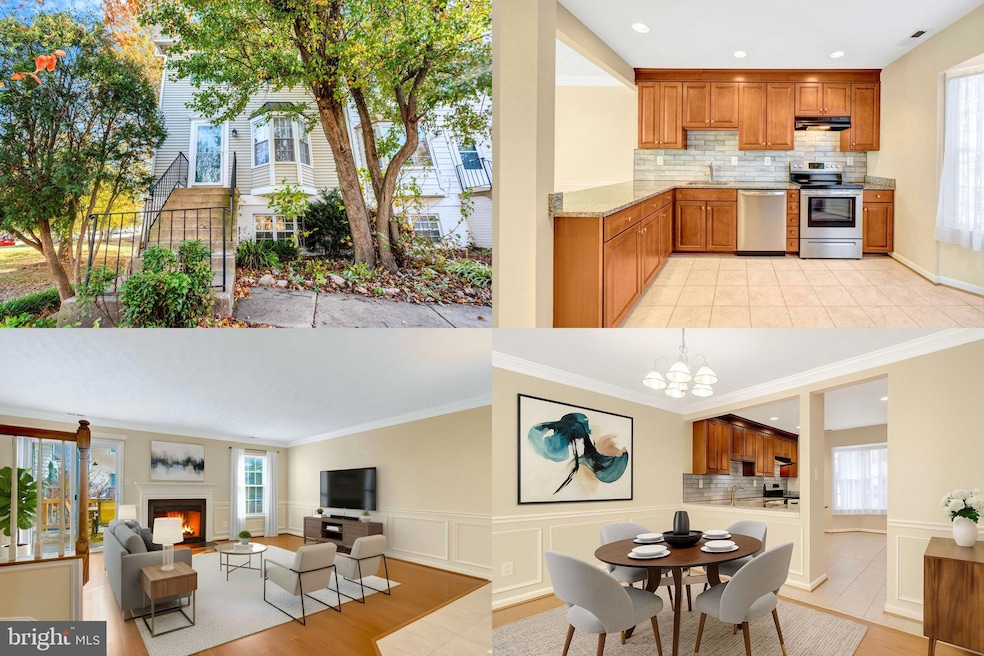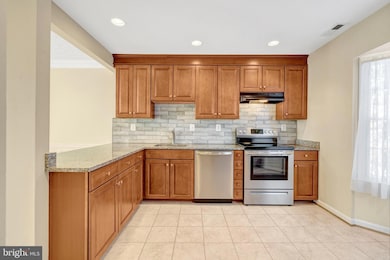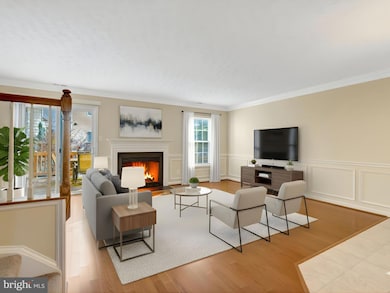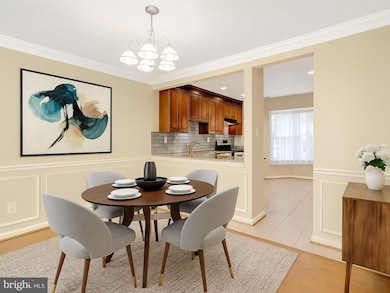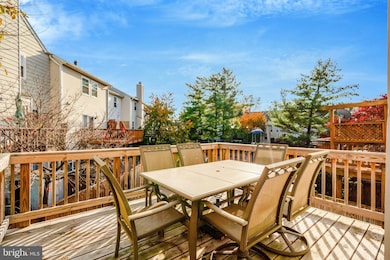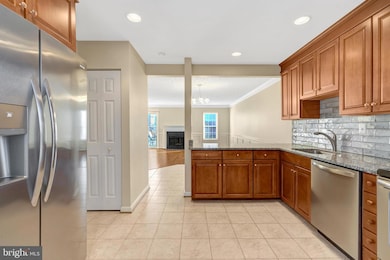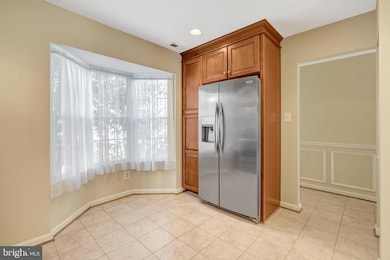13776 Flowing Brook Ct Unit 31-A Chantilly, VA 20151
Estimated payment $3,162/month
Highlights
- Popular Property
- Colonial Architecture
- Community Pool
- Franklin Middle Rated A
- Deck
- Tennis Courts
About This Home
Step inside this beautifully maintained home where comfort and warmth welcome you from the moment you enter. Sunlight fills the open living and dining areas, creating a cheerful space to relax, gather, and make memories. The kitchen offers plenty of counter and cabinet space, ready for your favorite meals or morning coffee. Each bedroom provides a peaceful retreat, while the private patio invites you to unwind outdoors. Nestled in a well-kept community close to shopping, dining, and major routes, this home offers both tranquility and convenience. A wonderful place to call home in the heart of Chantilly.
Listing Agent
(703) 844-3425 info@empowerhome.com Keller Williams Realty License #0225174916 Listed on: 11/12/2025

Townhouse Details
Home Type
- Townhome
Est. Annual Taxes
- $4,712
Year Built
- Built in 1981
Lot Details
- Property is in very good condition
HOA Fees
- $268 Monthly HOA Fees
Parking
- On-Street Parking
Home Design
- Colonial Architecture
- Vinyl Siding
Interior Spaces
- 1,304 Sq Ft Home
- Property has 2.5 Levels
- Wood Burning Fireplace
- Sliding Doors
- Walk-Out Basement
Kitchen
- Stove
- Ice Maker
- Dishwasher
- Disposal
Flooring
- Carpet
- Tile or Brick
Bedrooms and Bathrooms
- 3 Bedrooms
Laundry
- Dryer
- Washer
Outdoor Features
- Deck
- Patio
Schools
- Brookfield Elementary School
- Franklin Middle School
- Chantilly High School
Utilities
- Central Air
- Heat Pump System
- Water Treatment System
- Electric Water Heater
Listing and Financial Details
- Assessor Parcel Number 0344 08 0031A
Community Details
Overview
- Association fees include insurance, lawn care rear, management, reserve funds, road maintenance, sewer, snow removal, trash, water
- Winding Brook Condominium Association, In Condos
- Winding Brook Subdivision
Amenities
- Common Area
Recreation
- Tennis Courts
- Community Playground
- Community Pool
Pet Policy
- Pets allowed on a case-by-case basis
Map
Home Values in the Area
Average Home Value in this Area
Tax History
| Year | Tax Paid | Tax Assessment Tax Assessment Total Assessment is a certain percentage of the fair market value that is determined by local assessors to be the total taxable value of land and additions on the property. | Land | Improvement |
|---|---|---|---|---|
| 2025 | $4,414 | $407,670 | $82,000 | $325,670 |
| 2024 | $4,414 | $381,000 | $76,000 | $305,000 |
| 2023 | $4,174 | $369,900 | $74,000 | $295,900 |
| 2022 | $3,916 | $342,500 | $69,000 | $273,500 |
| 2021 | $3,865 | $329,330 | $66,000 | $263,330 |
| 2020 | $3,712 | $313,650 | $63,000 | $250,650 |
| 2019 | $3,376 | $285,280 | $57,000 | $228,280 |
| 2018 | $3,098 | $269,360 | $54,000 | $215,360 |
| 2017 | $2,935 | $252,770 | $51,000 | $201,770 |
| 2016 | $2,928 | $252,770 | $51,000 | $201,770 |
| 2015 | $2,660 | $238,350 | $48,000 | $190,350 |
| 2014 | $2,452 | $220,250 | $44,000 | $176,250 |
Property History
| Date | Event | Price | List to Sale | Price per Sq Ft | Prior Sale |
|---|---|---|---|---|---|
| 11/12/2025 11/12/25 | For Sale | $475,000 | +18.8% | $364 / Sq Ft | |
| 04/04/2023 04/04/23 | For Sale | $400,000 | 0.0% | $307 / Sq Ft | |
| 03/15/2023 03/15/23 | Sold | $400,000 | -- | $307 / Sq Ft | View Prior Sale |
| 01/30/2023 01/30/23 | Pending | -- | -- | -- |
Purchase History
| Date | Type | Sale Price | Title Company |
|---|---|---|---|
| Warranty Deed | $400,000 | First American Title | |
| Warranty Deed | $170,000 | -- | |
| Warranty Deed | $229,737 | -- | |
| Warranty Deed | $360,000 | -- | |
| Warranty Deed | $93,540 | -- |
Mortgage History
| Date | Status | Loan Amount | Loan Type |
|---|---|---|---|
| Open | $360,000 | New Conventional | |
| Previous Owner | $136,000 | Purchase Money Mortgage | |
| Previous Owner | $288,000 | Purchase Money Mortgage | |
| Previous Owner | $91,500 | Purchase Money Mortgage |
Source: Bright MLS
MLS Number: VAFX2277524
APN: 0344-08-0031A
- 4131 Placid Lake Ct Unit 54E
- 4127 Weeping Willow Ct Unit 142-A
- 4119 Dawn Valley Ct
- 4019 Kimberley Glen Ct
- 13711 Penwith Ct
- 4006 Novar Dr
- 3606 Canoe Birch Ct
- 4309 Willoughby Ct
- 13320 Scibilia Ct
- 13621 Old Chatwood Place
- 4521 Waverly Crossing Ln
- 4528 Waverly Crossing Ln
- 3350 Oakshade Ct
- 3321 Buckeye Ln
- 4627 Deerwatch Dr
- 13371 Teaberry Ct
- 3559 Plum Dale Dr
- 14428 Beckett Glen Cir Unit 905
- 4619 Olivine Dr
- 14130 Gypsum Loop
- 13742 Penwith Ct Unit Master
- 13742 Penwith Ct Unit Master
- 4122 Dallas Hutchison St
- 4133 Novar Dr Unit LL Suite
- 3863 Beech Down Dr
- 4011 Lees Corner Rd
- 3810 Lightfoot St Unit 310
- 3840 Lightfoot St Unit 449
- 3840 Lightfoot St Unit 240
- 14036 Thunderbolt Place
- 13320 Scibilia Ct
- 13719 Mcgill Dr
- 3335 Oakshade Ct
- 13814 Leighfield St
- 13300 Blueberry Ln
- 13225 Custom House Ct
- 4308 Ellipse Terrace
- 14401 Milk Thistle Ln Unit 335
- 4619 Olivine Dr
- 14439 Albemarle Point Place
