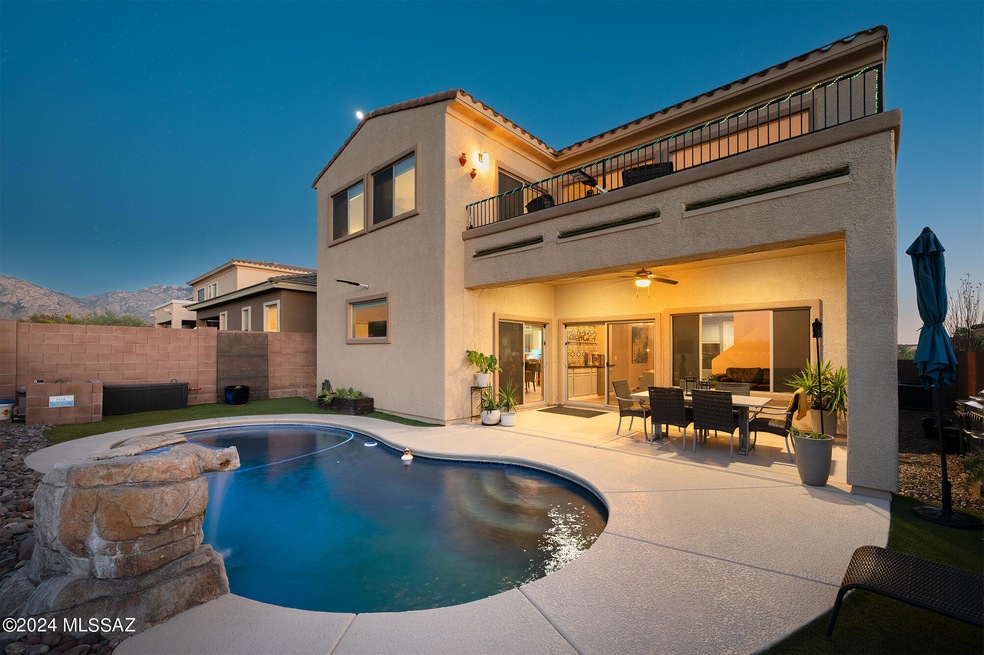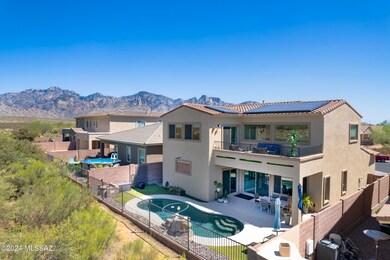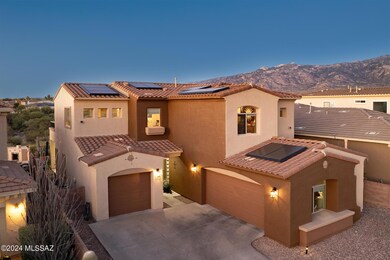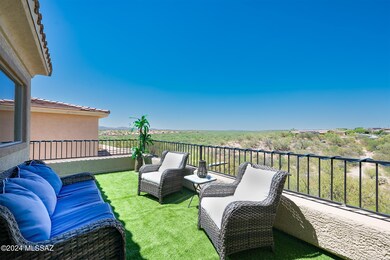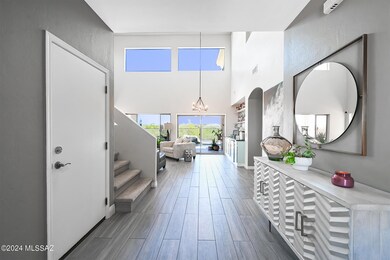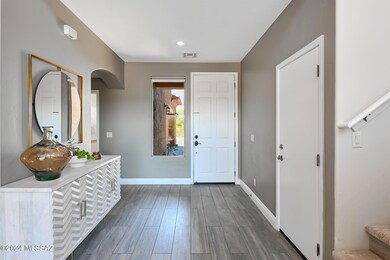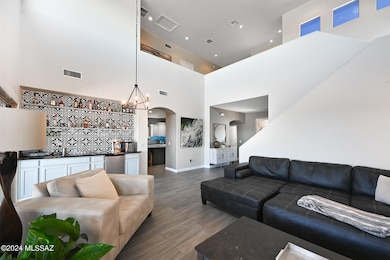
13776 N High Mountain View Place Tucson, AZ 85739
Highlights
- Private Pool
- Panoramic View
- Waterfall on Lot
- Painted Sky Elementary School Rated A-
- Gated Community
- Cathedral Ceiling
About This Home
As of September 2024This newly updated home boasts a blend of modern luxury and comfort. The main level now features stylish plank ceramic tile, plush new carpeting, and upscale luxury vinyl flooring. Perfect for hosting, a new bar area with a custom tile backdrop and fridge is conveniently situated off the patio. Step outside to discover a resort-style backyard, with a sparkling pool featuring a tranquil waterfall, artificial turf grass, and an expansive extended patio area. You can enjoy breathtaking, unobstructed mountain views. Inside, the spacious 4-bedroom, 3-bathroom layout offers an inviting open floor plan. A downstairs bedroom and bathroom provide convenience for visiting guests. The kitchen has a quartz island and countertops, , a sleek glass subway tile backsplash, and a brand New Refrigerator.
Last Agent to Sell the Property
Berkshire Hathaway HomeServices Arizona Properties

Home Details
Home Type
- Single Family
Est. Annual Taxes
- $3,940
Year Built
- Built in 2005
Lot Details
- 5,663 Sq Ft Lot
- Cul-De-Sac
- South Facing Home
- Wrought Iron Fence
- Block Wall Fence
- Drip System Landscaping
- Artificial Turf
- Shrub
- Landscaped with Trees
- Property is zoned Tucson - PAD
HOA Fees
- $32 Monthly HOA Fees
Property Views
- Panoramic
- Mountain
Home Design
- Mediterranean Architecture
- Frame With Stucco
- Tile Roof
Interior Spaces
- 2,729 Sq Ft Home
- 2-Story Property
- Cathedral Ceiling
- Ceiling Fan
- Skylights
- Double Pane Windows
- Great Room
- Family Room Off Kitchen
- Living Room
- Dining Area
- Loft
- Laundry Room
Kitchen
- Breakfast Bar
- Gas Range
- Microwave
- Dishwasher
- Stainless Steel Appliances
- Kitchen Island
- Quartz Countertops
- Disposal
Flooring
- Carpet
- Ceramic Tile
- Vinyl
Bedrooms and Bathrooms
- 4 Bedrooms
- Walk-In Closet
- 3 Full Bathrooms
- Dual Vanity Sinks in Primary Bathroom
- Jetted Tub and Shower Combination in Primary Bathroom
- Bathtub with Shower
Home Security
- Security System Leased
- Fire and Smoke Detector
Parking
- 3 Car Garage
- Parking Pad
- Garage Door Opener
- Driveway
Eco-Friendly Details
- North or South Exposure
Outdoor Features
- Private Pool
- Balcony
- Patio
- Waterfall on Lot
Schools
- Painted Sky Elementary School
- Coronado K-8 Middle School
- Ironwood Ridge High School
Utilities
- Zoned Heating and Cooling
- Heat Pump System
- Heating System Uses Gas
- Heating System Uses Natural Gas
- Natural Gas Water Heater
- Water Softener
- High Speed Internet
- Cable TV Available
Community Details
Overview
- Association fees include common area maintenance
- Rancho Vistoso Community
- Rancho Vistoso Neighborhood 2 Parcel I Subdivision
- The community has rules related to deed restrictions
Security
- Gated Community
Ownership History
Purchase Details
Home Financials for this Owner
Home Financials are based on the most recent Mortgage that was taken out on this home.Purchase Details
Home Financials for this Owner
Home Financials are based on the most recent Mortgage that was taken out on this home.Purchase Details
Home Financials for this Owner
Home Financials are based on the most recent Mortgage that was taken out on this home.Purchase Details
Home Financials for this Owner
Home Financials are based on the most recent Mortgage that was taken out on this home.Purchase Details
Home Financials for this Owner
Home Financials are based on the most recent Mortgage that was taken out on this home.Purchase Details
Home Financials for this Owner
Home Financials are based on the most recent Mortgage that was taken out on this home.Purchase Details
Home Financials for this Owner
Home Financials are based on the most recent Mortgage that was taken out on this home.Purchase Details
Map
Home Values in the Area
Average Home Value in this Area
Purchase History
| Date | Type | Sale Price | Title Company |
|---|---|---|---|
| Warranty Deed | $585,000 | Stewart Title & Trust Of Tucso | |
| Warranty Deed | $356,000 | Stewart Title & Trust Of Tuc | |
| Interfamily Deed Transfer | -- | Accommodation | |
| Interfamily Deed Transfer | -- | Accommodation | |
| Cash Sale Deed | $339,900 | Catalina Title Agency | |
| Warranty Deed | $305,000 | First American Title Ins Co | |
| Interfamily Deed Transfer | -- | Fidelity Natl Title Agency I | |
| Warranty Deed | $332,152 | -- | |
| Warranty Deed | -- | -- | |
| Warranty Deed | -- | -- | |
| Warranty Deed | $332,152 | -- | |
| Cash Sale Deed | $215,440 | First American Title | |
| Cash Sale Deed | $215,440 | First American Title |
Mortgage History
| Date | Status | Loan Amount | Loan Type |
|---|---|---|---|
| Open | $562,600 | New Conventional | |
| Previous Owner | $475,000 | VA | |
| Previous Owner | $368,000 | New Conventional | |
| Previous Owner | $335,217 | VA | |
| Previous Owner | $339,288 | VA | |
| Previous Owner | $343,273 | VA | |
| Previous Owner | $210,000 | New Conventional | |
| Previous Owner | $299,475 | FHA | |
| Previous Owner | $206,250 | New Conventional | |
| Previous Owner | $161,600 | New Conventional | |
| Previous Owner | $100,000 | Credit Line Revolving | |
| Previous Owner | $162,350 | New Conventional |
Property History
| Date | Event | Price | Change | Sq Ft Price |
|---|---|---|---|---|
| 09/16/2024 09/16/24 | Sold | $585,000 | +1.7% | $214 / Sq Ft |
| 09/02/2024 09/02/24 | Pending | -- | -- | -- |
| 06/20/2024 06/20/24 | For Sale | $575,000 | +61.5% | $211 / Sq Ft |
| 09/27/2018 09/27/18 | Sold | $356,000 | 0.0% | $130 / Sq Ft |
| 08/28/2018 08/28/18 | Pending | -- | -- | -- |
| 08/10/2018 08/10/18 | For Sale | $356,000 | +4.7% | $130 / Sq Ft |
| 04/11/2017 04/11/17 | Sold | $339,900 | 0.0% | $125 / Sq Ft |
| 03/12/2017 03/12/17 | Pending | -- | -- | -- |
| 01/11/2017 01/11/17 | For Sale | $339,900 | -- | $125 / Sq Ft |
Tax History
| Year | Tax Paid | Tax Assessment Tax Assessment Total Assessment is a certain percentage of the fair market value that is determined by local assessors to be the total taxable value of land and additions on the property. | Land | Improvement |
|---|---|---|---|---|
| 2024 | $3,941 | $32,824 | -- | -- |
| 2023 | $3,941 | $31,261 | $0 | $0 |
| 2022 | $3,752 | $29,772 | $0 | $0 |
| 2021 | $3,987 | $29,988 | $0 | $0 |
| 2020 | $4,048 | $29,988 | $0 | $0 |
| 2019 | $3,920 | $29,161 | $0 | $0 |
| 2018 | $3,752 | $25,905 | $0 | $0 |
| 2017 | $3,680 | $25,905 | $0 | $0 |
| 2016 | $3,536 | $25,769 | $0 | $0 |
| 2015 | $3,439 | $24,542 | $0 | $0 |
About the Listing Agent

As a lifetime resident of Southern Arizona, I know and love the charm of the surrounding area. This beautiful desert community is surrounded by stunning mountains and skies that will light the nights. I have been a full-time active real estate agent since 2009.
I assist both buyers and sellers and do so with the highest level of client satisfaction and work ethic. Communication and Customer Service are critical components to being a trusted Realtor which I value these principals and
Catherine's Other Listings
Source: MLS of Southern Arizona
MLS Number: 22415504
APN: 219-24-2090
- 13774 N High Mountain View Place
- 13772 N High Mountain View Place
- 13978 N Big Wash Overlook Place
- 13848 N Lobelia Way
- 2283 E Buster Mountain Dr
- 13722 N Lobelia Way
- 2290 E Montrose Canyon Dr
- 2255 E Montrose Canyon Dr
- 2236 E Romero Canyon Dr
- 2132 E Bighorn Mountain Dr
- 13755 N Buster Spring Way
- 2090 E Buster Mountain Dr
- 2354 E Wide View Ct
- 13942 N Cirrus Hill Dr
- 14085 N Dust Devil Dr
- 13990 N Cirrus Hill Dr
- 13307 N Lost Artifact Ln
- 2281 E Gerbera Way
- 14180 N Trade Winds Way
- 2229 E Celosia Way
