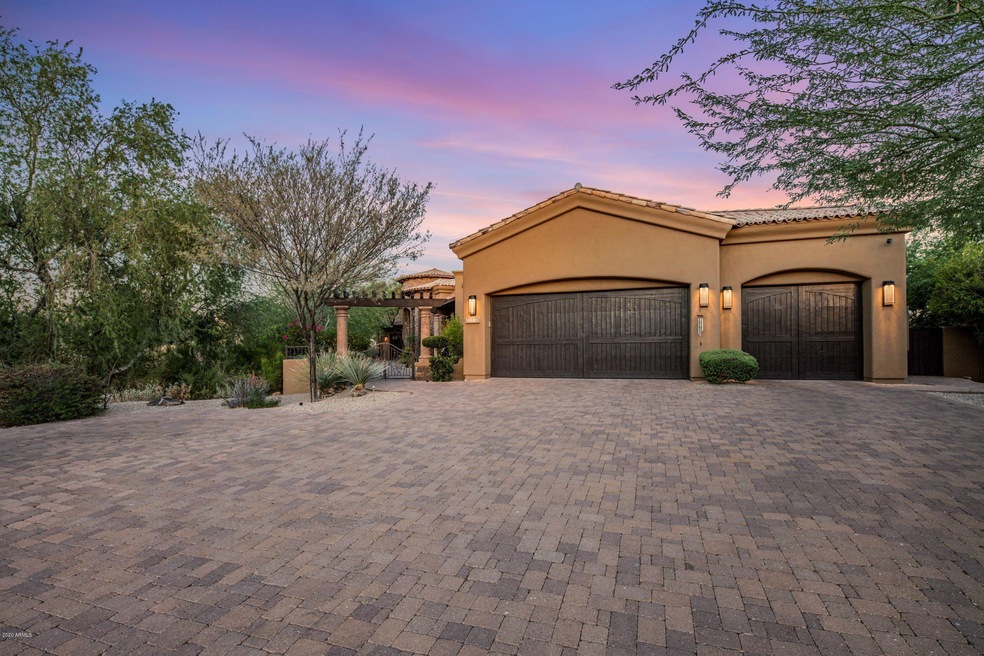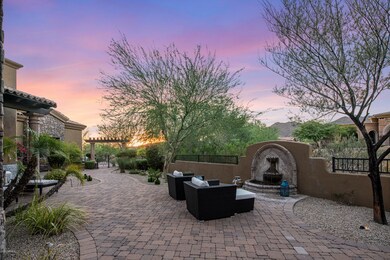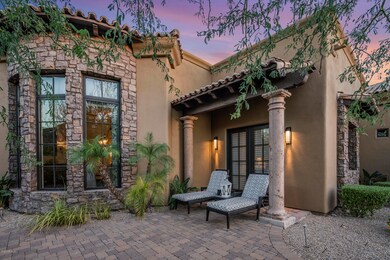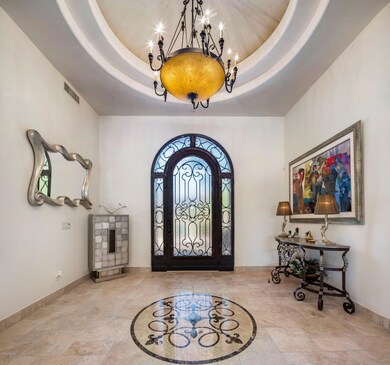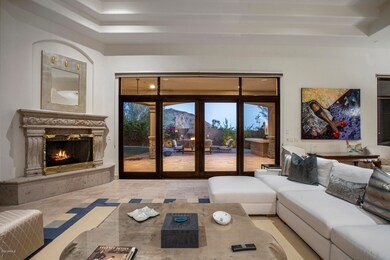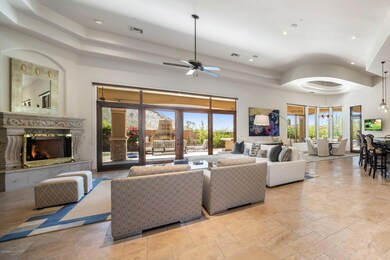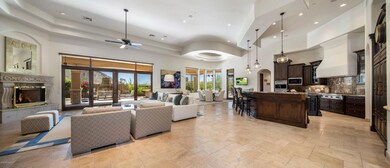
13777 E Yucca St Scottsdale, AZ 85259
Highlights
- Heated Spa
- Gated Community
- Mountain View
- Anasazi Elementary School Rated A
- 0.87 Acre Lot
- Family Room with Fireplace
About This Home
As of June 2021*** PRICE REDUCTION***
Perfectly situated on a quiet cul de sac in the desirable gated community of Sierra Hills, this luxury Santa Barbara / Transitional style custom estate is now available. The grand entry welcomes you to soaring ceilings, open concept floor plan with mountain views. The great room and kitchen area is ideal for entertaining and includes a kitchen with appliances such as Wolf, Asko, large subzero refrigerator, dual dishwashers and beautiful custom cabinetry. This home features a large formal dining room, den, custom bar with espresso maker, and large walk-in wine cellar . The master bedroom suite is spacious with a sitting area, a luxurious bathroom that includes steam shower and jetted tub. Split floorplan features 3 bedroom ensuite, one leading to the beautiful courtyard entry.
Open the large sliding doors to a resort style backyard which allows for stunning southern views of the mountains and desert, and provides the perfect year-round oasis with its gas fireplace, heated sparkling pool & spa, complete with water feature. Built-in BBQ and an oversized covered patio finish this enchanting outdoor space. Conveniently located near Basis school, Desert Mt High School, Mayo Clinic, Honor Health Care and other North Scottsdale amenities and shopping.
Last Agent to Sell the Property
Melton & Co License #SA676956000 Listed on: 07/19/2020
Home Details
Home Type
- Single Family
Est. Annual Taxes
- $10,708
Year Built
- Built in 2006
Lot Details
- 0.87 Acre Lot
- Desert faces the front and back of the property
- Block Wall Fence
- Sprinklers on Timer
- Private Yard
- Grass Covered Lot
HOA Fees
- $120 Monthly HOA Fees
Parking
- 1 Open Parking Space
- 3 Car Garage
Home Design
- Wood Frame Construction
- Tile Roof
- Stone Exterior Construction
- Stucco
Interior Spaces
- 5,714 Sq Ft Home
- 1-Story Property
- Wet Bar
- Ceiling height of 9 feet or more
- Ceiling Fan
- Gas Fireplace
- Double Pane Windows
- Wood Frame Window
- Solar Screens
- Family Room with Fireplace
- 2 Fireplaces
- Mountain Views
Kitchen
- Eat-In Kitchen
- Breakfast Bar
- Built-In Microwave
- Kitchen Island
- Granite Countertops
Flooring
- Wood
- Carpet
- Stone
Bedrooms and Bathrooms
- 4 Bedrooms
- Primary Bathroom is a Full Bathroom
- 5 Bathrooms
- Dual Vanity Sinks in Primary Bathroom
- Hydromassage or Jetted Bathtub
- Bathtub With Separate Shower Stall
Accessible Home Design
- No Interior Steps
Pool
- Heated Spa
- Heated Pool
Outdoor Features
- Covered patio or porch
- Outdoor Fireplace
- Gazebo
- Built-In Barbecue
Schools
- Anasazi Elementary School
- Mountainside Middle School
- Desert Mountain High School
Utilities
- Refrigerated Cooling System
- Zoned Heating
- Heating System Uses Natural Gas
- High Speed Internet
- Cable TV Available
Listing and Financial Details
- Tax Lot 21
- Assessor Parcel Number 217-67-225
Community Details
Overview
- Association fees include ground maintenance
- Ogden Red Mountain Association, Phone Number (480) 396-4567
- Built by Custom
- Sierra Hills Subdivision
Security
- Gated Community
Ownership History
Purchase Details
Home Financials for this Owner
Home Financials are based on the most recent Mortgage that was taken out on this home.Purchase Details
Home Financials for this Owner
Home Financials are based on the most recent Mortgage that was taken out on this home.Purchase Details
Purchase Details
Home Financials for this Owner
Home Financials are based on the most recent Mortgage that was taken out on this home.Purchase Details
Home Financials for this Owner
Home Financials are based on the most recent Mortgage that was taken out on this home.Similar Homes in Scottsdale, AZ
Home Values in the Area
Average Home Value in this Area
Purchase History
| Date | Type | Sale Price | Title Company |
|---|---|---|---|
| Warranty Deed | $2,200,000 | Premier Title Agency | |
| Warranty Deed | $1,657,800 | Premier Title Agency | |
| Interfamily Deed Transfer | -- | None Available | |
| Warranty Deed | $1,500,000 | Fidelity National Title Grou | |
| Warranty Deed | $430,000 | First American Title Ins Co |
Mortgage History
| Date | Status | Loan Amount | Loan Type |
|---|---|---|---|
| Previous Owner | $548,250 | New Conventional | |
| Previous Owner | $700,000 | Future Advance Clause Open End Mortgage | |
| Previous Owner | $100,000 | Credit Line Revolving | |
| Previous Owner | $1,216,460 | New Conventional | |
| Previous Owner | $344,000 | New Conventional |
Property History
| Date | Event | Price | Change | Sq Ft Price |
|---|---|---|---|---|
| 06/25/2021 06/25/21 | Sold | $2,200,000 | -4.1% | $385 / Sq Ft |
| 05/28/2021 05/28/21 | For Sale | $2,295,000 | +38.3% | $402 / Sq Ft |
| 12/08/2020 12/08/20 | Sold | $1,660,000 | -5.1% | $291 / Sq Ft |
| 11/25/2020 11/25/20 | Pending | -- | -- | -- |
| 09/30/2020 09/30/20 | Price Changed | $1,749,000 | -2.8% | $306 / Sq Ft |
| 07/19/2020 07/19/20 | For Sale | $1,799,000 | +16.1% | $315 / Sq Ft |
| 11/30/2018 11/30/18 | For Sale | $1,549,000 | 0.0% | $271 / Sq Ft |
| 11/30/2018 11/30/18 | Price Changed | $1,549,000 | +3.3% | $271 / Sq Ft |
| 11/29/2018 11/29/18 | Sold | $1,500,000 | -3.2% | $263 / Sq Ft |
| 09/28/2018 09/28/18 | For Sale | $1,549,000 | -- | $271 / Sq Ft |
Tax History Compared to Growth
Tax History
| Year | Tax Paid | Tax Assessment Tax Assessment Total Assessment is a certain percentage of the fair market value that is determined by local assessors to be the total taxable value of land and additions on the property. | Land | Improvement |
|---|---|---|---|---|
| 2025 | $10,644 | $166,189 | -- | -- |
| 2024 | $10,514 | $158,275 | -- | -- |
| 2023 | $10,514 | $170,810 | $34,160 | $136,650 |
| 2022 | $9,945 | $143,560 | $28,710 | $114,850 |
| 2021 | $10,925 | $141,810 | $28,360 | $113,450 |
| 2020 | $10,824 | $133,950 | $26,790 | $107,160 |
| 2019 | $10,708 | $133,580 | $26,710 | $106,870 |
| 2018 | $10,350 | $124,630 | $24,920 | $99,710 |
| 2017 | $9,960 | $125,530 | $25,100 | $100,430 |
| 2016 | $10,956 | $116,620 | $23,320 | $93,300 |
| 2015 | $9,257 | $120,350 | $24,070 | $96,280 |
Agents Affiliated with this Home
-
Nicholas Toon

Seller's Agent in 2021
Nicholas Toon
RETSY
(480) 602-3888
3 in this area
83 Total Sales
-
Anne Toon
A
Seller Co-Listing Agent in 2021
Anne Toon
RETSY
(602) 842-0000
2 in this area
45 Total Sales
-
Shawna Melton

Seller's Agent in 2020
Shawna Melton
Melton & Co
(602) 989-0776
3 in this area
6 Total Sales
-
Guy Melton

Seller Co-Listing Agent in 2020
Guy Melton
Melton & Co
3 in this area
5 Total Sales
-
Andrew Bloom

Seller's Agent in 2018
Andrew Bloom
Keller Williams Northeast Realty
(602) 989-1287
10 in this area
338 Total Sales
-
Stacy Klein

Seller Co-Listing Agent in 2018
Stacy Klein
Keller Williams Arizona Realty
(602) 791-0091
5 in this area
32 Total Sales
Map
Source: Arizona Regional Multiple Listing Service (ARMLS)
MLS Number: 6105525
APN: 217-67-225
- 13784 E Gary Rd Unit 12
- 13793 E Lupine Ave
- 0 N 138th Way Unit 6768501
- 11485 N 136th St
- 10902 N 138th Place
- 13931 E Vía Linda
- 10886 N 137th St
- 13789 E Geronimo Rd
- 12227 E Cholla Dr Unit 6
- 11673 N 136th St Unit 1005
- 10778 N 137th St
- 14056 E Desert Cove Ave
- 10764 N 138th Way
- 14035 E Sahuaro Dr
- 13990 E Coyote Rd Unit 11
- 13450 E Via Linda Unit 1019
- 13450 E Via Linda Unit 2008
- 14045 E Geronimo Rd
- 13914 E Laurel Ln
- 11752 N 135th Place
