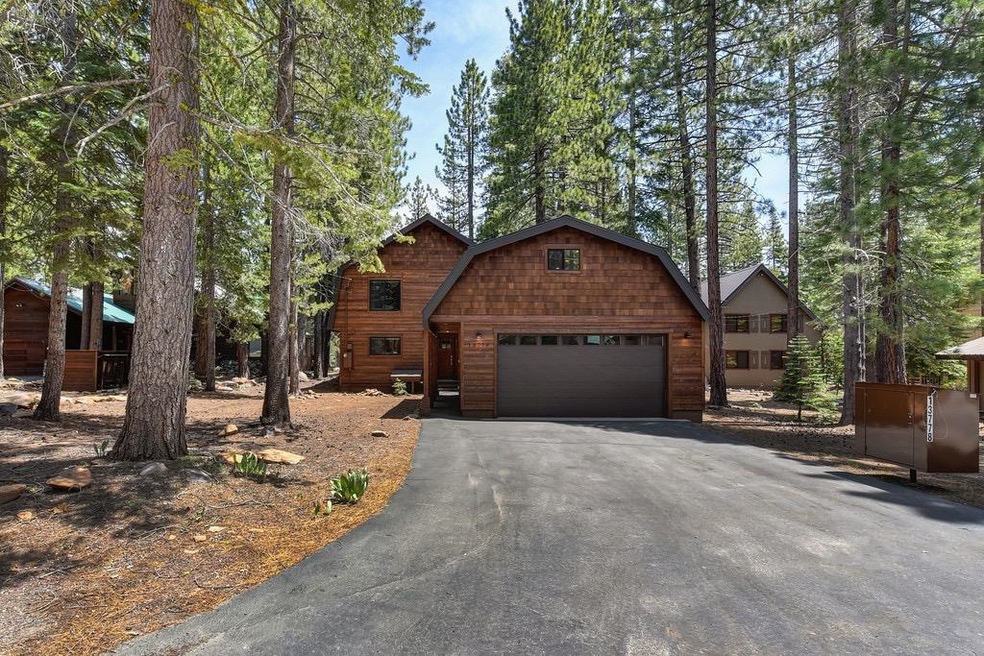
$1,374,999
- 2 Beds
- 1.5 Baths
- 1,093 Sq Ft
- 10854 Royal Crest Dr
- Truckee, CA
Located in the highly sought after Tucker Estates, in Glenshire, with NO HOA, this 2.44 acre lot showcases a handsome 2 bedroom 1.5 bathroom home that can serve as the ADU when you build the main home. Per the seller, square footage is larger than stated on tax record. A property like this rarely comes available at this price. Take advantage of the Architectural Plan Set the seller has
LisaMarie Theis Coldwell Banker Realty
