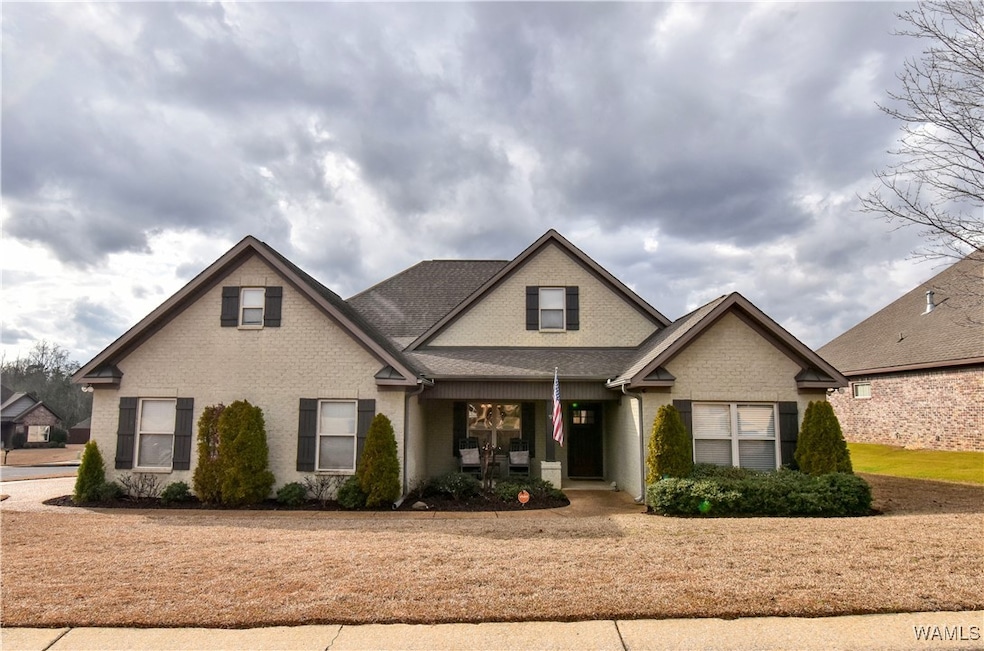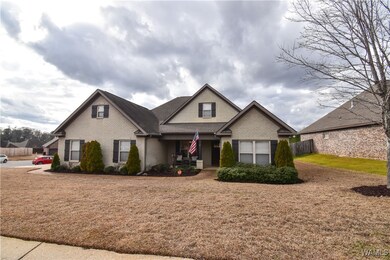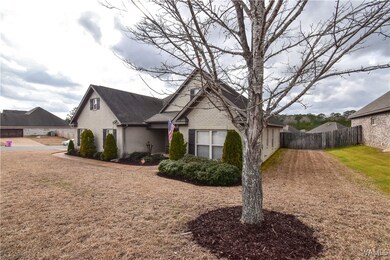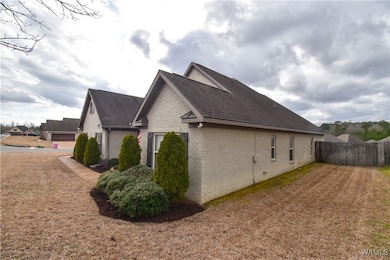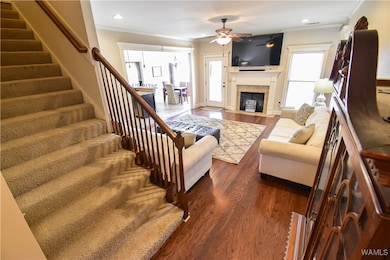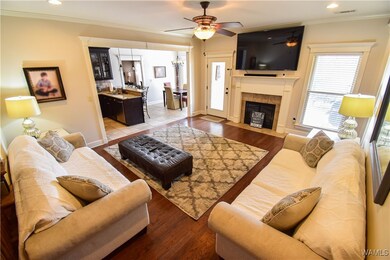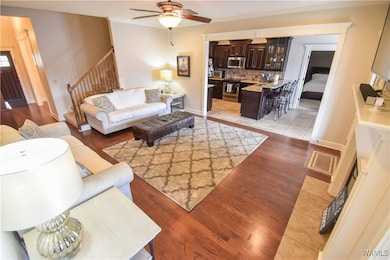
13778 Winslow Ave Northport, AL 35475
Highlights
- Outdoor Pool
- Breakfast Area or Nook
- Multiple cooling system units
- Covered patio or porch
- 2 Car Attached Garage
- Laundry Room
About This Home
As of March 2025Call off your search! This beautiful custom-built home in sought-after Forest Glen has everything you want! Meticulously maintained and move-in ready, it features 4 spacious bedrooms, 3 full bathrooms, and a large upstairs bonus room with walk-in attic access. You’ll also find lots of classic details, including coffered ceilings, granite countertops, and rich hardwood floors that create a warm and welcoming atmosphere. That’s not all! There’s also plenty of living space outside, with a large patio and fully fenced-in yard in the back, and a lovely covered porch in front. Sits on a prime lot on the corner of a culdesac. Neighborhood amenities include a community pool and playground. Don’t miss the opportunity to make this charming home yours—schedule your showing today!
Home Details
Home Type
- Single Family
Est. Annual Taxes
- $1,357
Year Built
- Built in 2009
Lot Details
- 10,454 Sq Ft Lot
- Wood Fence
- Sprinkler System
- Garden
HOA Fees
- $29 Monthly HOA Fees
Parking
- 2 Car Attached Garage
- Driveway
Home Design
- Brick Exterior Construction
- Shingle Roof
- Composition Roof
Interior Spaces
- 2,548 Sq Ft Home
- 1.5-Story Property
- Wired For Sound
- Electric Fireplace
- Living Room with Fireplace
Kitchen
- Breakfast Area or Nook
- Breakfast Bar
- Electric Oven
- Electric Range
- Microwave
- Dishwasher
- Kitchen Island
- Disposal
Bedrooms and Bathrooms
- 4 Bedrooms
- 3 Full Bathrooms
Laundry
- Laundry Room
- Laundry on main level
Home Security
- Prewired Security
- Fire and Smoke Detector
Outdoor Features
- Outdoor Pool
- Covered patio or porch
Schools
- Huntington Elementary School
- Echols Middle School
- Tuscaloosa County High School
Utilities
- Multiple cooling system units
- Central Air
- Heat Pump System
- Electric Water Heater
- Satellite Dish
Listing and Financial Details
- Assessor Parcel Number 20-05-16-0-005-047.000
Community Details
Overview
- Forest Glen Gardens Subdivision
Recreation
- Community Pool
Ownership History
Purchase Details
Home Financials for this Owner
Home Financials are based on the most recent Mortgage that was taken out on this home.Purchase Details
Home Financials for this Owner
Home Financials are based on the most recent Mortgage that was taken out on this home.Purchase Details
Home Financials for this Owner
Home Financials are based on the most recent Mortgage that was taken out on this home.Purchase Details
Map
Similar Homes in the area
Home Values in the Area
Average Home Value in this Area
Purchase History
| Date | Type | Sale Price | Title Company |
|---|---|---|---|
| Warranty Deed | $459,900 | None Listed On Document | |
| Quit Claim Deed | -- | -- | |
| Deed | $249,070 | -- | |
| Deed | $164,480 | -- |
Mortgage History
| Date | Status | Loan Amount | Loan Type |
|---|---|---|---|
| Open | $451,569 | FHA | |
| Previous Owner | $268,000 | New Conventional | |
| Previous Owner | $263,000 | New Conventional | |
| Previous Owner | $275,000 | No Value Available | |
| Previous Owner | $275,030 | FHA | |
| Previous Owner | $260,000 | Commercial | |
| Previous Owner | $236,000 | Commercial | |
| Previous Owner | $239,570 | No Value Available |
Property History
| Date | Event | Price | Change | Sq Ft Price |
|---|---|---|---|---|
| 03/14/2025 03/14/25 | Sold | $459,900 | 0.0% | $180 / Sq Ft |
| 02/17/2025 02/17/25 | Pending | -- | -- | -- |
| 02/10/2025 02/10/25 | For Sale | $459,900 | -- | $180 / Sq Ft |
Tax History
| Year | Tax Paid | Tax Assessment Tax Assessment Total Assessment is a certain percentage of the fair market value that is determined by local assessors to be the total taxable value of land and additions on the property. | Land | Improvement |
|---|---|---|---|---|
| 2024 | $1,357 | $72,900 | $6,000 | $66,900 |
| 2023 | $1,357 | $68,400 | $6,000 | $62,400 |
| 2022 | $1,263 | $68,020 | $6,000 | $62,020 |
| 2021 | $1,157 | $62,500 | $6,000 | $56,500 |
| 2020 | $1,025 | $55,660 | $6,000 | $49,660 |
| 2019 | $1,045 | $56,700 | $6,000 | $50,700 |
| 2018 | $1,045 | $56,700 | $6,000 | $50,700 |
| 2017 | $952 | $0 | $0 | $0 |
| 2016 | $889 | $0 | $0 | $0 |
| 2015 | $906 | $0 | $0 | $0 |
| 2014 | -- | $50,780 | $6,000 | $44,780 |
Source: West Alabama Multiple Listing Service
MLS Number: 166983
APN: 20-05-16-0-005-047.000
- 4414 Bluestem Ln
- 4410 Bluestem Ln
- 11542 Woodford St
- 13906 Margaret Way
- 11411 Stella Way
- 13807 Burks Pkwy
- 11449 Dyer Ln
- 13818 Glenview Dr
- 11483 Saint Joseph St
- 11480 Saint Joseph St
- 13680 Old Ivey Dr
- 13937 Hemlock Dr
- 13946 Glenview Dr
- 13928 Glenview Dr
- 13777 Frank Lary Rd
- 13911 Glenview Dr
- 13990 Glen Park Ave
- 14001 Glen Park Ave
- 13943 Glen Park Ave
- 13937 Glen Park Ave
