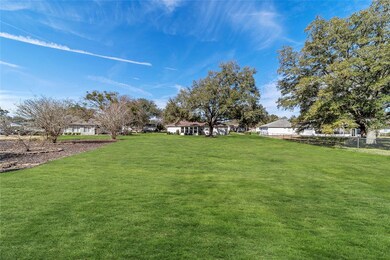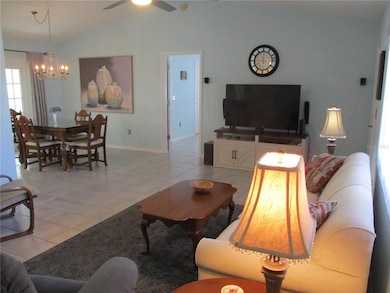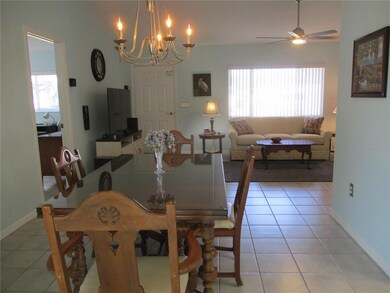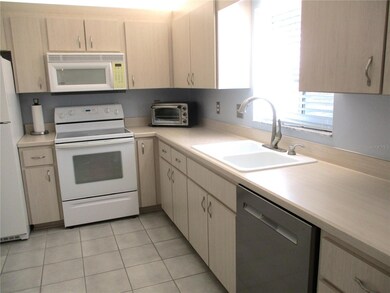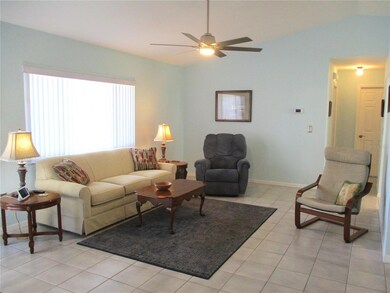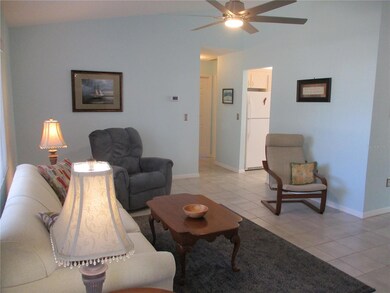
13779 SW 115th Cir Dunnellon, FL 34432
Estimated payment $1,690/month
Highlights
- Golf Course Community
- Senior Community
- Clubhouse
- Fitness Center
- Gated Community
- Cathedral Ceiling
About This Home
METICULOUSLY MAINTAINED Chestnut II on a LARGE .42 ACRE LOT offers plenty of privacy from the neighbors, a great back yard for a POOL, garden, AND the puppies to run !! You can enjoy the park like setting from the comfort of your newly renovated Florida room, with hi efficiency double hung windows that are warrantied for life and an additional 150 sq foot of pleasurable living space. This adorable home is clean and comfortable with great curb appeal, split bedroom floor plan, large walk in closets, inside laundry, tile floors thru-out, updated shower in the master, and new toilets, faucets and lighting. ROOF 2017, HVAC 2018, W/H 2020, TERMITE BOND, SOME FURNITURE NEGOTIABLE. In the active, fun, friendly, 55+ gated golf community of SPRUCE CREEK PRESERVE nestles into 4000 acres of Ross Prairie Nature Preserve giving it a quiet county feel while less than 5 miles from groceries, gas, hospital, fire station, restaurants, banking, shopping and miles of hiking, biking trails. You don't have to leave the community to enjoy golf, the heated pool, hot tub, pickleball, tennis, corn hole, shuffleboard, fitness center, water aerobics, yoga, exercise classes, cards, crafts, game nights, bingo, bunco, billiards, potluck dinners, dances, social and travel clubs, North Central Florida location is ideal for day trips all across the state from the Gulf to Atlantic ... there is always something to do in Florida !!
Listing Agent
RE/MAX FOXFIRE - HWY200/103 S Brokerage Phone: 352-479-0123 License #3426376

Home Details
Home Type
- Single Family
Est. Annual Taxes
- $2,983
Year Built
- Built in 1996
Lot Details
- 0.42 Acre Lot
- Lot Dimensions are 98x186
- Northwest Facing Home
- Landscaped
- Irrigation
- Property is zoned PUD
HOA Fees
- $194 Monthly HOA Fees
Parking
- 2 Car Attached Garage
- Garage Door Opener
- Driveway
Home Design
- Brick Exterior Construction
- Slab Foundation
- Frame Construction
- Shingle Roof
- Vinyl Siding
Interior Spaces
- 1,296 Sq Ft Home
- 1-Story Property
- Cathedral Ceiling
- Ceiling Fan
- Double Pane Windows
- ENERGY STAR Qualified Windows
- Shades
- Living Room
- Dining Room
- Sun or Florida Room
- Inside Utility
- Tile Flooring
- Fire and Smoke Detector
Kitchen
- Range
- Microwave
- Dishwasher
Bedrooms and Bathrooms
- 2 Bedrooms
- Split Bedroom Floorplan
- Walk-In Closet
- 2 Full Bathrooms
Laundry
- Laundry Room
- Dryer
- Washer
Outdoor Features
- Patio
- Rain Gutters
- Private Mailbox
- Front Porch
Location
- Property is near a golf course
Utilities
- Central Air
- Heat Pump System
- Thermostat
- Underground Utilities
- Electric Water Heater
Listing and Financial Details
- Visit Down Payment Resource Website
- Legal Lot and Block 50 / 4076
- Assessor Parcel Number 4076-050-000
Community Details
Overview
- Senior Community
- Optional Additional Fees
- Association fees include 24-Hour Guard, common area taxes, pool, escrow reserves fund, management, private road, security, trash
- Mindy Juillerat Association, Phone Number (352) 861-0159
- Built by CHESTNUT II
- Spruce Creek Preserve Subdivision
- Association Owns Recreation Facilities
- The community has rules related to deed restrictions, fencing, allowable golf cart usage in the community
Amenities
- Clubhouse
Recreation
- Golf Course Community
- Tennis Courts
- Pickleball Courts
- Recreation Facilities
- Shuffleboard Court
- Fitness Center
- Community Pool
- Community Spa
Security
- Security Guard
- Gated Community
Map
Home Values in the Area
Average Home Value in this Area
Tax History
| Year | Tax Paid | Tax Assessment Tax Assessment Total Assessment is a certain percentage of the fair market value that is determined by local assessors to be the total taxable value of land and additions on the property. | Land | Improvement |
|---|---|---|---|---|
| 2023 | $2,906 | $149,602 | $0 | $0 |
| 2022 | $2,572 | $136,002 | $0 | $0 |
| 2021 | $2,339 | $125,576 | $30,000 | $95,576 |
| 2020 | $2,156 | $112,398 | $27,000 | $85,398 |
| 2019 | $2,090 | $107,672 | $24,500 | $83,172 |
| 2018 | $1,855 | $97,180 | $18,000 | $79,180 |
| 2017 | $1,779 | $92,156 | $16,000 | $76,156 |
| 2016 | $924 | $77,857 | $0 | $0 |
| 2015 | $923 | $77,316 | $0 | $0 |
| 2014 | $868 | $76,702 | $0 | $0 |
Property History
| Date | Event | Price | Change | Sq Ft Price |
|---|---|---|---|---|
| 04/14/2025 04/14/25 | Pending | -- | -- | -- |
| 04/02/2025 04/02/25 | Price Changed | $224,779 | -4.3% | $173 / Sq Ft |
| 02/06/2025 02/06/25 | For Sale | $234,799 | +106.0% | $181 / Sq Ft |
| 05/13/2016 05/13/16 | Sold | $114,000 | -4.2% | $88 / Sq Ft |
| 04/12/2016 04/12/16 | Pending | -- | -- | -- |
| 04/02/2016 04/02/16 | For Sale | $119,000 | -- | $92 / Sq Ft |
Deed History
| Date | Type | Sale Price | Title Company |
|---|---|---|---|
| Warranty Deed | $114,000 | Brick City Title Ins Agency | |
| Warranty Deed | $102,500 | Aaa Quality Title Svcs & Esc | |
| Interfamily Deed Transfer | -- | -- |
Mortgage History
| Date | Status | Loan Amount | Loan Type |
|---|---|---|---|
| Previous Owner | $72,500 | Purchase Money Mortgage | |
| Previous Owner | $26,000 | Stand Alone Second |
Similar Homes in Dunnellon, FL
Source: Stellar MLS
MLS Number: OM694625
APN: 4076-050-000
- 12002 SW 137th Loop
- 11518 SW 136th Place
- 11495 SW 138th Ln
- 11552 SW 138th Ln
- 11536 SW 138th Ln
- 11500 SW 136th Place
- 11643 SW 137th Loop
- 11890 SW 137th Loop
- 11411 SW 138th Ln
- 11555 SW 140th Loop
- 11395 SW 139th St
- 11388 SW 138th Ln
- 11792 SW 137th Loop
- 11369 SW 139th St
- 11353 SW 138th Ln
- 11782 SW 140th St
- 13816 SW 112th Terrace
- 11263 SW 138th Ln
- 11262 SW 138th Ln
- 11245 SW 138th Ln

