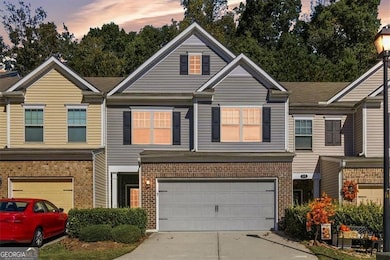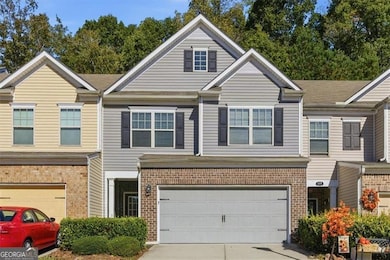1378 Brookmere Way Cumming, GA 30040
Estimated payment $2,623/month
Highlights
- Hot Property
- Private Lot
- Loft
- Otwell Middle School Rated A
- Wood Flooring
- High Ceiling
About This Home
Welcome to this well-maintained 3 bedroom, 2.5 bathroom townhome located in a sought-after community in Cumming. Built in 2015, this home features an open-concept main level with hardwood flooring and a spacious family room that flows into the dining area and kitchen. The kitchen offers solid-surface countertops, stainless steel appliances, ample cabinet storage, and a convenient breakfast bar. Upstairs, the large primary suite includes a walk-in closet and an ensuite bath with dual vanities, separate tub and shower. Two additional secondary bedrooms share a full hall bath, and the laundry room is located conveniently on the upper level. The upstairs loft would make a great teen hangout, playroom or office space! A private rear patio provides space for outdoor relaxation, and the two-car garage offers secure parking and extra storage. The community features a swimming pool, tennis courts, playground and basketball court. Conveniently located near GA-400, shopping, dining, and across the street from the aquatic center! This property offers low-maintenance living in an excellent Forsyth County location. Schedule your showing today to view this freshly painted move in ready home-Seller is offering a $2000 carpet allowance for buyer to take advantage of before closing!
Listing Agent
Atlanta Communities Brokerage Phone: 1678637139 License #404303 Listed on: 10/24/2025

Townhouse Details
Home Type
- Townhome
Year Built
- Built in 2015
Lot Details
- 3,049 Sq Ft Lot
HOA Fees
- $10 Monthly HOA Fees
Home Design
- Composition Roof
- Press Board Siding
- Stone Siding
- Stone
Interior Spaces
- 2,064 Sq Ft Home
- 2-Story Property
- High Ceiling
- Loft
- Laundry Room
Kitchen
- Oven or Range
- Dishwasher
Flooring
- Wood
- Carpet
- Tile
Bedrooms and Bathrooms
- 3 Bedrooms
- Double Vanity
Parking
- 2 Car Garage
- Parking Accessed On Kitchen Level
- Garage Door Opener
Schools
- Cumming Elementary School
- Otwell Middle School
- Forsyth Central High School
Utilities
- Central Heating and Cooling System
- High Speed Internet
- Cable TV Available
Community Details
Overview
- Association fees include ground maintenance, swimming, tennis
- Brookstone Subdivision
Recreation
- Tennis Courts
- Community Playground
- Community Pool
Map
Home Values in the Area
Average Home Value in this Area
Tax History
| Year | Tax Paid | Tax Assessment Tax Assessment Total Assessment is a certain percentage of the fair market value that is determined by local assessors to be the total taxable value of land and additions on the property. | Land | Improvement |
|---|---|---|---|---|
| 2025 | $3,411 | $165,704 | $54,000 | $111,704 |
| 2024 | $3,411 | $163,632 | $54,000 | $109,632 |
| 2023 | $3,589 | $145,792 | $40,000 | $105,792 |
| 2022 | $3,271 | $102,280 | $22,000 | $80,280 |
| 2021 | $2,824 | $102,280 | $22,000 | $80,280 |
| 2020 | $2,650 | $95,972 | $20,000 | $75,972 |
| 2019 | $2,580 | $93,304 | $18,000 | $75,304 |
| 2018 | $2,496 | $90,264 | $18,000 | $72,264 |
| 2017 | $2,157 | $77,728 | $18,000 | $59,728 |
| 2016 | $1,897 | $68,368 | $14,000 | $54,368 |
| 2015 | $222 | $8,000 | $8,000 | $0 |
| 2014 | $159 | $6,000 | $6,000 | $0 |
Property History
| Date | Event | Price | List to Sale | Price per Sq Ft | Prior Sale |
|---|---|---|---|---|---|
| 10/24/2025 10/24/25 | For Sale | $445,000 | +158.9% | $216 / Sq Ft | |
| 03/31/2015 03/31/15 | Sold | $171,900 | +0.5% | -- | View Prior Sale |
| 03/01/2015 03/01/15 | Pending | -- | -- | -- | |
| 10/23/2014 10/23/14 | For Sale | $171,070 | -- | -- |
Purchase History
| Date | Type | Sale Price | Title Company |
|---|---|---|---|
| Quit Claim Deed | -- | None Listed On Document | |
| Warranty Deed | $150,270 | -- | |
| Warranty Deed | -- | -- | |
| Warranty Deed | $80,000 | -- | |
| Warranty Deed | $525,000 | -- |
Mortgage History
| Date | Status | Loan Amount | Loan Type |
|---|---|---|---|
| Previous Owner | $456,601 | New Conventional |
Source: Georgia MLS
MLS Number: 10631566
APN: 194-437
- 1601 Wander Mill
- 1630 Wander Mill
- Continental Plan at Berkeley Mill - The Reserve Series
- Hampton Plan at Berkeley Mill - The Summit Series
- Woodward Plan at Berkeley Mill - The Reserve Series
- Wingate Plan at Berkeley Mill - The Reserve Series
- Aspire Plan at Berkeley Mill - The Summit Series
- Hartwell Plan at Berkeley Mill - The Summit Series
- Mitchell Plan at Berkeley Mill - The Summit Series
- Fieldcrest Plan at Berkeley Mill - The Reserve Series
- Riverton Plan at Berkeley Mill - The Reserve Series
- 1650 Tide Mill Road Lot 153
- 1664 Tide Mill Road- Lot 146
- 1609 Indian Way
- 1632 Tide Mill Rd Unit LOT 162
- 1632 Tide Mill Rd
- 1628 Indian Way
- 1512 Gathering Place
- 1213 Rubble Rd
- 1619 Traveler Trace
- 1309 Brookmere Way
- 1311 Brookmere Way
- 1619 Tide Mill Rd
- 1540 Magnolia Place
- 1410 Pilgrim Way
- 2440 Sheldon Place
- 3055 Whittier Way
- 2740 Mayfair Dr
- 2760 Englewood Dr
- 2920 Centerglen Ln
- 2860 Mayfair Dr
- 111 Fairway Crossing Way
- 1341 Endicott Ct
- 1358 Endicott Ct
- 1263 Elderwood Way
- 1210 Foxcroft Ln
- 1210 Foxcroft Ln Unit 1210 Foxcroft Ln
- 1211 Fischer Trace
- 2270 Pilgrim Mill Way
- 2090 Columns Dr






