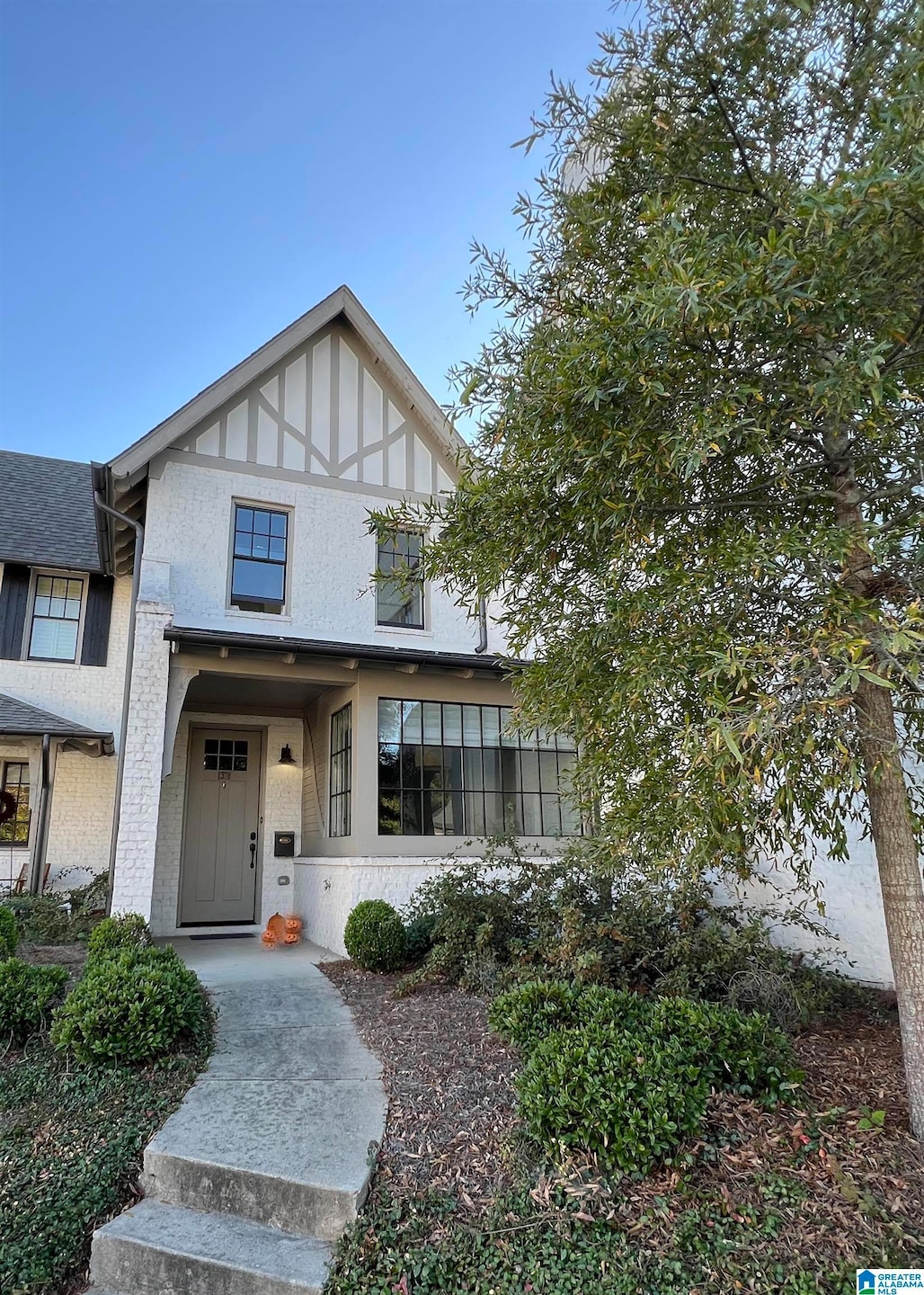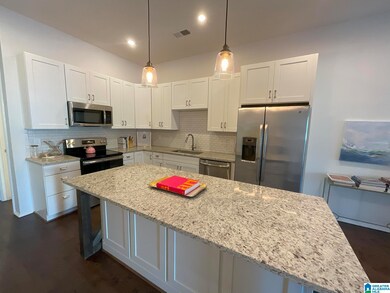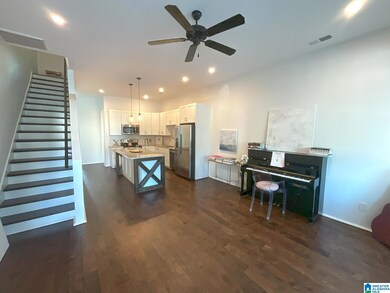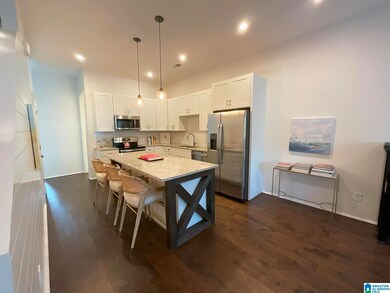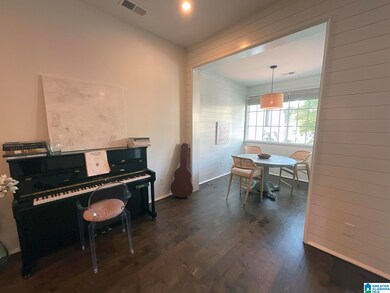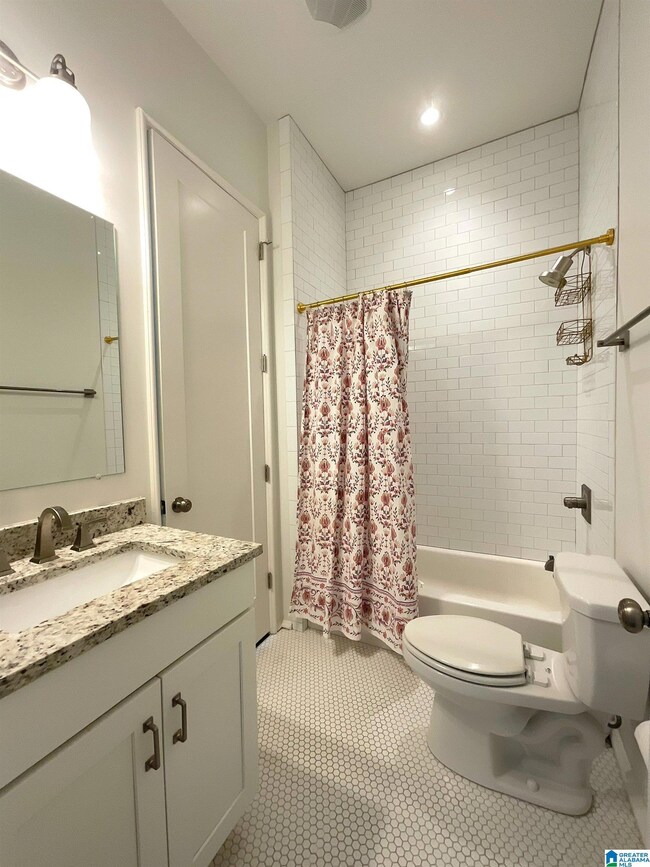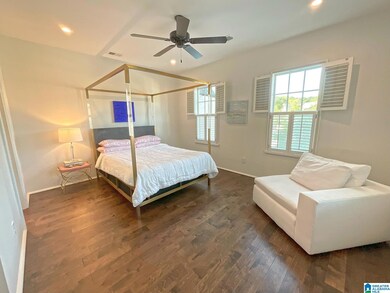
1378 Calash Ave Birmingham, AL 35213
Crestwood South NeighborhoodHighlights
- Wood Flooring
- Sun or Florida Room
- Stainless Steel Appliances
- Attic
- Stone Countertops
- Fenced Yard
About This Home
As of November 2024Welcome to one of the ONLY townhomes with THREE spacious bedrooms and THREE FULL bathrooms in the coveted Gladstone community in Crestline Park!! This home is perfect for a business or medical professional, as it is conveniently located to downtown and several major hospitals including UAB and St. Vincent's, as well as Samford, shopping, and major interstates. Abundant light in the main level alcove that would make a fantastic office. Beautifully updated kitchen with granite counters and stainless appliances. One bedroom and full bath on the main and two bedrooms with private baths upstairs. Ample closet and storage space. Private, fenced patio. Roof, HVAC, Water Heater(all 2018). Replaced upstairs HVAC coil (2024). Seller painted interior. Washer and Dryer to remain. Avg Monthly Utilities: Water ($75), Power ($130). HOA dues cover common grounds maintenance/landscaping, termite, management & garbage pickups. Welcome Home!!
Townhouse Details
Home Type
- Townhome
Est. Annual Taxes
- $2,145
Year Built
- Built in 2018
HOA Fees
- $260 Monthly HOA Fees
Parking
- Off-Street Parking
Home Design
- Brick Exterior Construction
- Slab Foundation
Interior Spaces
- 2-Story Property
- Smooth Ceilings
- Ceiling Fan
- Recessed Lighting
- Sun or Florida Room
- Wood Flooring
- Pull Down Stairs to Attic
Kitchen
- Stove
- Built-In Microwave
- Dishwasher
- Stainless Steel Appliances
- Kitchen Island
- Stone Countertops
Bedrooms and Bathrooms
- 3 Bedrooms
- Primary Bedroom Upstairs
- Walk-In Closet
- 3 Full Bathrooms
- Bathtub and Shower Combination in Primary Bathroom
Laundry
- Laundry Room
- Laundry on main level
- Washer and Electric Dryer Hookup
Schools
- Avondale Elementary School
- Putnam Middle School
- Woodlawn High School
Utilities
- Central Heating and Cooling System
- Underground Utilities
- Electric Water Heater
Additional Features
- Patio
- Fenced Yard
Community Details
- Association fees include common grounds mntc, insurance-building, management fee, pest control, reserve for improvements, utilities for comm areas
Listing and Financial Details
- Visit Down Payment Resource Website
- Assessor Parcel Number 23-00-27-4-008-030.063
Ownership History
Purchase Details
Home Financials for this Owner
Home Financials are based on the most recent Mortgage that was taken out on this home.Purchase Details
Home Financials for this Owner
Home Financials are based on the most recent Mortgage that was taken out on this home.Purchase Details
Home Financials for this Owner
Home Financials are based on the most recent Mortgage that was taken out on this home.Purchase Details
Home Financials for this Owner
Home Financials are based on the most recent Mortgage that was taken out on this home.Map
Similar Homes in the area
Home Values in the Area
Average Home Value in this Area
Purchase History
| Date | Type | Sale Price | Title Company |
|---|---|---|---|
| Warranty Deed | $405,000 | None Listed On Document | |
| Warranty Deed | $405,000 | None Listed On Document | |
| Warranty Deed | $327,500 | -- | |
| Warranty Deed | $293,150 | -- | |
| Warranty Deed | $256,150 | -- |
Mortgage History
| Date | Status | Loan Amount | Loan Type |
|---|---|---|---|
| Open | $275,000 | New Conventional | |
| Closed | $275,000 | New Conventional | |
| Previous Owner | $200,000 | New Conventional | |
| Previous Owner | $283,600 | New Conventional | |
| Previous Owner | $204,920 | New Conventional |
Property History
| Date | Event | Price | Change | Sq Ft Price |
|---|---|---|---|---|
| 11/20/2024 11/20/24 | Sold | $405,000 | +5.2% | $260 / Sq Ft |
| 10/28/2024 10/28/24 | Pending | -- | -- | -- |
| 10/25/2024 10/25/24 | For Sale | $384,900 | +17.5% | $247 / Sq Ft |
| 05/05/2021 05/05/21 | Sold | $327,500 | +2.3% | $212 / Sq Ft |
| 04/14/2021 04/14/21 | Pending | -- | -- | -- |
| 04/12/2021 04/12/21 | For Sale | $320,000 | +9.2% | $208 / Sq Ft |
| 04/05/2019 04/05/19 | Sold | $293,150 | +1.1% | $202 / Sq Ft |
| 04/05/2019 04/05/19 | Pending | -- | -- | -- |
| 04/05/2019 04/05/19 | For Sale | $289,900 | +13.2% | $200 / Sq Ft |
| 02/08/2018 02/08/18 | Sold | $256,150 | +2.5% | $177 / Sq Ft |
| 05/16/2017 05/16/17 | For Sale | $249,900 | -- | $172 / Sq Ft |
Tax History
| Year | Tax Paid | Tax Assessment Tax Assessment Total Assessment is a certain percentage of the fair market value that is determined by local assessors to be the total taxable value of land and additions on the property. | Land | Improvement |
|---|---|---|---|---|
| 2024 | $2,145 | $30,580 | -- | -- |
| 2022 | $2,250 | $32,010 | $10,500 | $21,510 |
| 2021 | $2,044 | $29,170 | $10,500 | $18,670 |
| 2020 | $1,979 | $28,280 | $10,500 | $17,780 |
| 2019 | $3,689 | $25,440 | $0 | $0 |
| 2018 | $2,755 | $38,000 | $0 | $0 |
Source: Greater Alabama MLS
MLS Number: 21400864
APN: 23-00-27-4-008-030.063
- 400 Art Hanes Blvd
- 409 Ferncliff Dr
- 664 Bourbon Cir
- 1110 Cresthill Dr
- 1112 Del Ray Dr
- 5207 Mountain Ridge Pkwy
- 5201 Mountain Ridge Pkwy
- 5226 Mountain Ridge Pkwy
- 614 Royal St
- 406 Hagood St
- 5206 Clairmont Ave S
- 5200 Clairmont Ave S
- 1172 52nd St S
- 5536 12th Ave S
- 1112 Kingsbury Ave
- 5552 12th Ave S
- 5013 Altamont Rd S Unit 9
- 5913 Southhall Rd
- 5009 Altamont Rd S Unit 10
- 1235 Cresthill Rd
