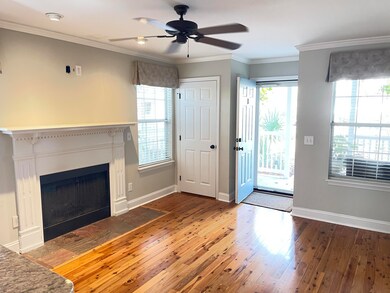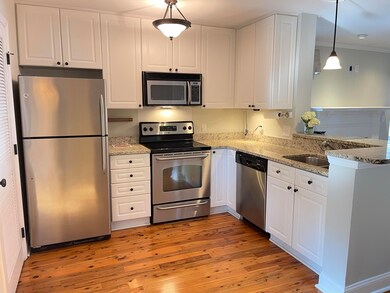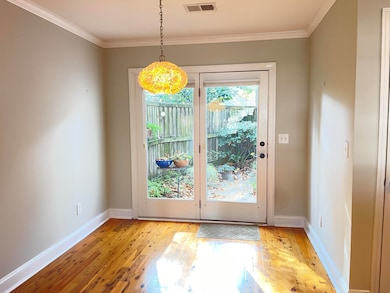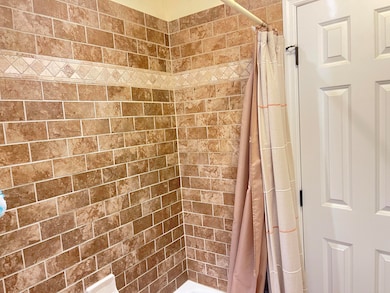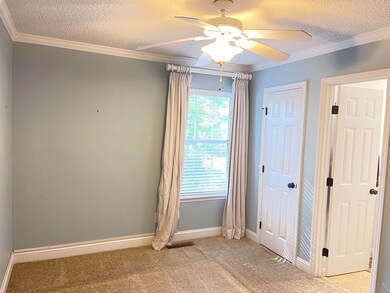
1378 Cassidy Ct Unit B Mount Pleasant, SC 29464
Rifle Range NeighborhoodHighlights
- Wood Flooring
- Community Pool
- Front Porch
- Mamie Whitesides Elementary School Rated A
- Thermal Windows
- Eat-In Kitchen
About This Home
As of May 2025This Mount Pleasant townhouse is in a simply amazing and unbeatable location! The beach is just 5 minutes away, downtown is 10-15 mins away, the shops & restaurants in Oyster Park are across the street, and you can walk or ride your bike to the Old Village, Pitt St. Bridge, or even Shem Creek. The home has beautiful knotty hardwoods throughout the first floor, crown molding everywhere, a wood burning fireplace with slate hearth, and a nicely equipped kitchen with granite countertops & stainless appliances.Both bedrooms are upstairs, each of which has its own private half bathroom & a shared shower. The large fully-fenced back yard is reminiscent of an old Charleston courtyard with its big brick patio, and lots of mature flowering plants including azaleas, camellias, scaevolas, impatiens, begonias and more. This particular unit is set back from the street a little further than others which helps give it great privacy too. Remington Forest is a quiet community with 62 townhouse-style condo units. HOA fees here pay for exterior insurance, flood insurance, termite bond, annual pressure washing, exterior maintenance of the roof & siding, and yard maintenance (except for the back yard). Fees also cover maintenance for the neighborhood pool, and all of the beautifully maintained common areas & flowerbeds. Owners here only need to secure their own interior insurance policy (HO-6 policy). Don't miss your chance to be in one of the best locations in Mount Pleasant!
Last Agent to Sell the Property
Agent Group Realty Charleston License #105134 Listed on: 01/29/2025
Home Details
Home Type
- Single Family
Est. Annual Taxes
- $1,067
Year Built
- Built in 1986
Lot Details
- Wood Fence
- Interior Lot
HOA Fees
- $494 Monthly HOA Fees
Parking
- Off-Street Parking
Home Design
- Slab Foundation
- Architectural Shingle Roof
- Asphalt Roof
- Vinyl Siding
Interior Spaces
- 1,029 Sq Ft Home
- 2-Story Property
- Ceiling Fan
- Wood Burning Fireplace
- Thermal Windows
- Insulated Doors
- Entrance Foyer
- Family Room
- Living Room with Fireplace
- Utility Room
Kitchen
- Eat-In Kitchen
- Electric Range
- Microwave
- Dishwasher
- Disposal
Flooring
- Wood
- Carpet
- Ceramic Tile
Bedrooms and Bathrooms
- 2 Bedrooms
Laundry
- Laundry Room
- Dryer
- Washer
Home Security
- Storm Windows
- Storm Doors
Outdoor Features
- Patio
- Front Porch
Schools
- Mamie Whitesides Elementary School
- Moultrie Middle School
- Lucy Beckham High School
Utilities
- Central Air
- Heat Pump System
Community Details
Overview
- Front Yard Maintenance
- Remington Forest Subdivision
Recreation
- Community Pool
- Park
Ownership History
Purchase Details
Home Financials for this Owner
Home Financials are based on the most recent Mortgage that was taken out on this home.Purchase Details
Home Financials for this Owner
Home Financials are based on the most recent Mortgage that was taken out on this home.Purchase Details
Purchase Details
Purchase Details
Purchase Details
Similar Homes in Mount Pleasant, SC
Home Values in the Area
Average Home Value in this Area
Purchase History
| Date | Type | Sale Price | Title Company |
|---|---|---|---|
| Warranty Deed | $485,000 | None Listed On Document | |
| Deed | $250,000 | -- | |
| Deed | $280,000 | None Available | |
| Deed | -- | -- | |
| Quit Claim Deed | -- | -- | |
| Deed | -- | -- |
Mortgage History
| Date | Status | Loan Amount | Loan Type |
|---|---|---|---|
| Open | $436,500 | New Conventional | |
| Previous Owner | $177,050 | New Conventional | |
| Previous Owner | $50,001 | New Conventional | |
| Closed | -- | Assumption |
Property History
| Date | Event | Price | Change | Sq Ft Price |
|---|---|---|---|---|
| 05/01/2025 05/01/25 | Sold | $485,000 | -3.0% | $471 / Sq Ft |
| 03/18/2025 03/18/25 | Price Changed | $499,999 | -1.9% | $486 / Sq Ft |
| 02/24/2025 02/24/25 | Price Changed | $509,500 | -0.1% | $495 / Sq Ft |
| 01/29/2025 01/29/25 | For Sale | $509,900 | -- | $496 / Sq Ft |
Tax History Compared to Growth
Tax History
| Year | Tax Paid | Tax Assessment Tax Assessment Total Assessment is a certain percentage of the fair market value that is determined by local assessors to be the total taxable value of land and additions on the property. | Land | Improvement |
|---|---|---|---|---|
| 2023 | $1,067 | $9,600 | $0 | $0 |
| 2022 | $955 | $9,600 | $0 | $0 |
| 2021 | $1,044 | $9,600 | $0 | $0 |
| 2020 | $1,092 | $9,600 | $0 | $0 |
| 2019 | $1,122 | $10,000 | $0 | $0 |
| 2017 | $1,107 | $10,000 | $0 | $0 |
| 2016 | $1,057 | $10,000 | $0 | $0 |
| 2015 | $1,102 | $10,000 | $0 | $0 |
| 2014 | $798 | $0 | $0 | $0 |
| 2011 | -- | $0 | $0 | $0 |
Agents Affiliated with this Home
-
Jeff Healy
J
Seller's Agent in 2025
Jeff Healy
Agent Group Realty Charleston
(843) 697-0374
2 in this area
7 Total Sales
-
Dede Kennedy
D
Buyer's Agent in 2025
Dede Kennedy
The Cassina Group
(843) 345-5506
2 in this area
27 Total Sales
Map
Source: CHS Regional MLS
MLS Number: 25002316
APN: 532-08-00-180
- 1242 Schirmer Ave
- 1211 Meadow Park Ln Unit B
- 137 Bratton Cir
- 1228 Penny Cir
- 977 Warrick Oaks Ln
- 952 McCants Dr
- 1416 Glencoe Dr
- 931 Kincade Dr
- 933 McCants Dr
- 922 Kincade Dr
- 1116 Sea Island Crossing Ln
- 1514 Village Square
- 916 Kincade Dr
- 1106 Meadowcroft Ln
- 1288 Old Colony Rd
- 1408 Goblet Ave
- 1158 Shoreside Way
- 1328 Erckmann Dr
- 1481 Center Street Extension Unit 1705
- 1481 Center Street Extension Unit 1102

