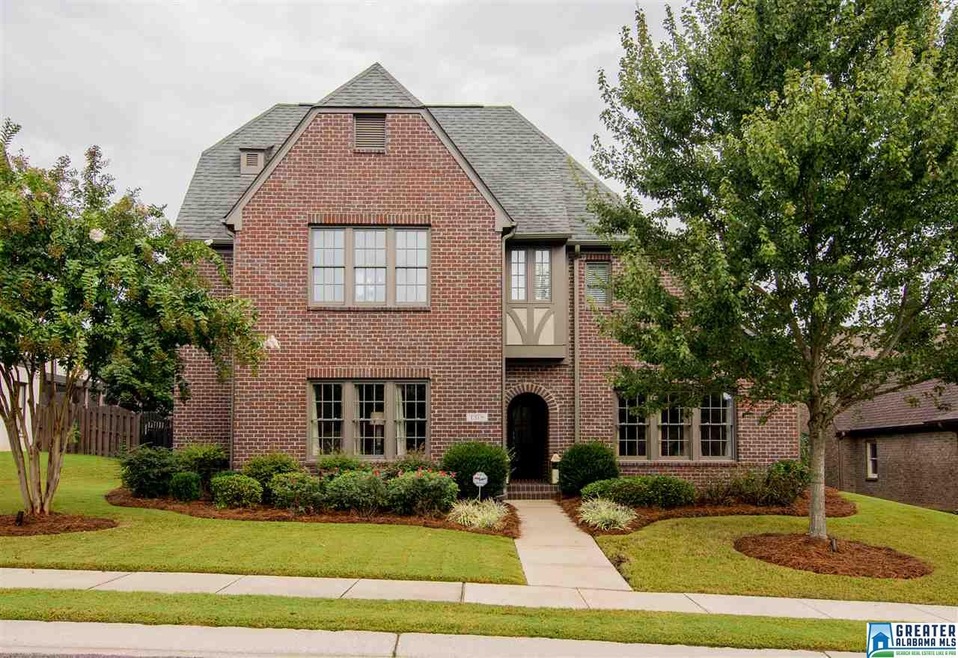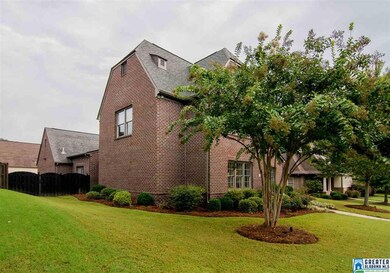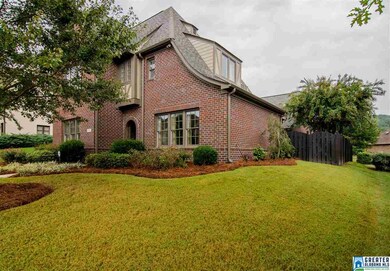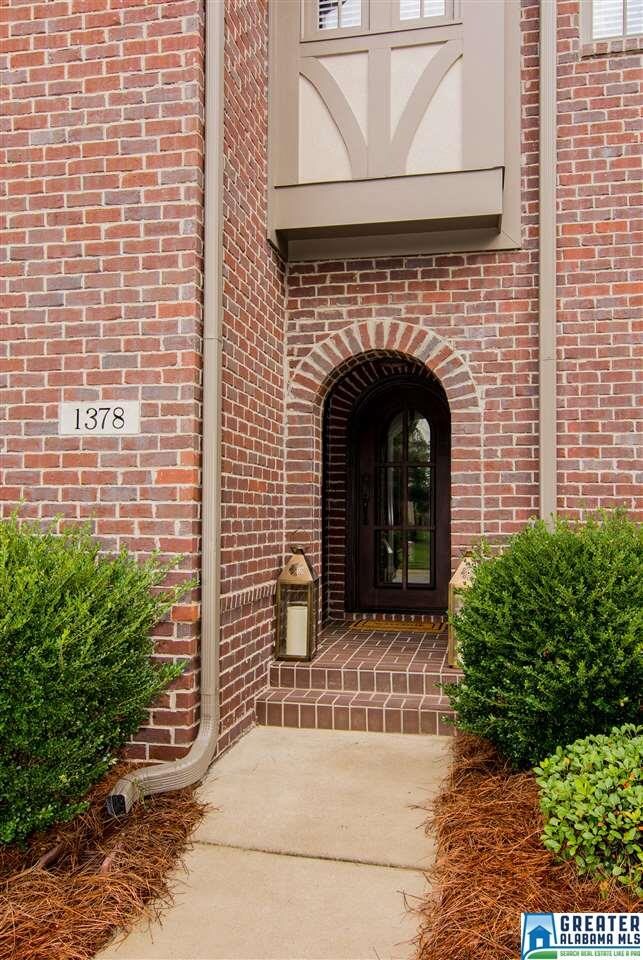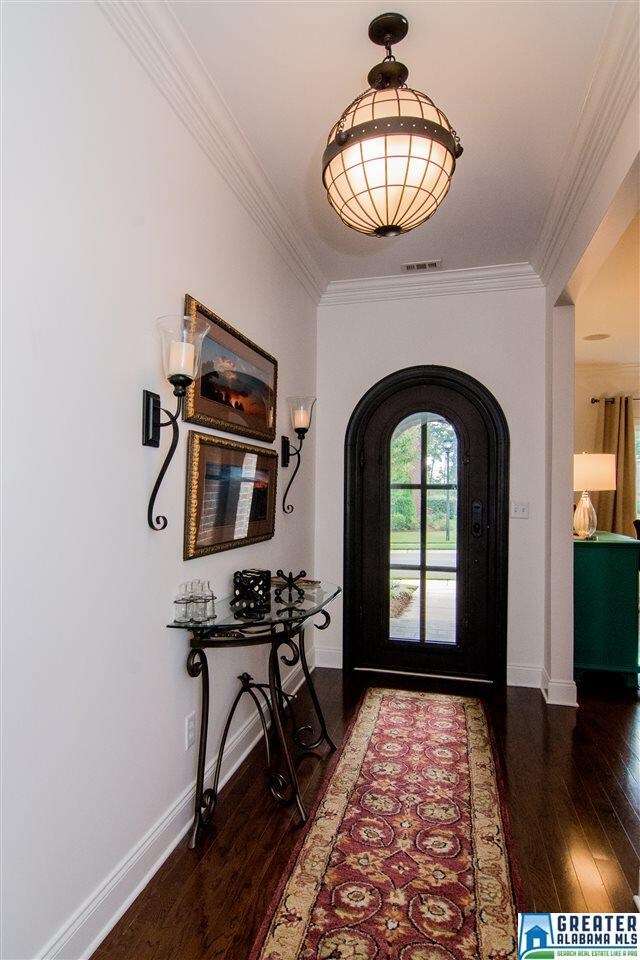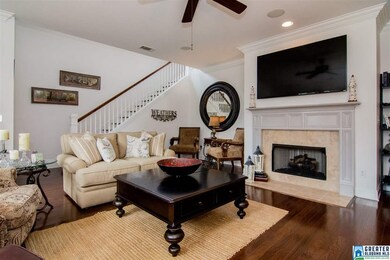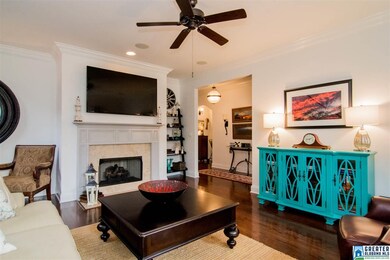
1378 Chapel St Hoover, AL 35226
Bluff Park NeighborhoodHighlights
- Wood Flooring
- Hydromassage or Jetted Bathtub
- Loft
- Main Floor Primary Bedroom
- Attic
- Solid Surface Countertops
About This Home
As of April 2018YOUR NEW HOME Completely Renovated Sept 2014. This beautiful 4 bed/3 bath home has over 2500 sf main with 2 beds, living & keeping rooms, Dining, Kitchen & MASSIVE Pantry. 2 new A/C units, New Interior & Exterior Paint, New SS Appliances, New Carpet, New Quartz Counters, New Backsplash, New Front Door, Fenced Yard, Parking Pad & TONS of storage. NEW Iron Castle Entry Door & Bright Foyer. Many Custom Details. Floorplan flows easily for entertaining family & friends. Lg Master Ensuite & Bath feature undermount granite double bowl vanity, jacuzzi tub, lg Shower, Private Toilet Closet & linen closet. Upstairs you have 2 beds that jack n jill on full bath & Large loft area. There is walkin attic storage & pull down in garage. Home has sound system in Living, Keeping, Master & Back Porch. Back porch has pavers, natural gasline, outlets for TV & fenced yard. Outdoor Light'g, Irrigation System, Security. Great Neighborhood, Convenient to everything Hoover offers. This one WILL NOT LAST!
Last Agent to Sell the Property
Debby Weathers
Ingram & Associates, LLC License #000095602 Listed on: 09/18/2015
Co-Listed By
Dorothy Tayloe
Ingram Homes LLC License #000046408
Home Details
Home Type
- Single Family
Est. Annual Taxes
- $3,105
Year Built
- 2007
Lot Details
- Fenced Yard
- Interior Lot
- Sprinkler System
- Few Trees
HOA Fees
- $42 Monthly HOA Fees
Parking
- 2 Car Attached Garage
- Garage on Main Level
- Rear-Facing Garage
- Driveway
- Uncovered Parking
Home Design
- Slab Foundation
Interior Spaces
- 2-Story Property
- Sound System
- Crown Molding
- Smooth Ceilings
- Recessed Lighting
- Ventless Fireplace
- Gas Fireplace
- Living Room with Fireplace
- Dining Room
- Loft
- Keeping Room
- Pull Down Stairs to Attic
- Home Security System
Kitchen
- Convection Oven
- Gas Oven
- Gas Cooktop
- Built-In Microwave
- Dishwasher
- Stainless Steel Appliances
- Kitchen Island
- Solid Surface Countertops
- Disposal
Flooring
- Wood
- Carpet
- Tile
Bedrooms and Bathrooms
- 4 Bedrooms
- Primary Bedroom on Main
- Walk-In Closet
- 3 Full Bathrooms
- Hydromassage or Jetted Bathtub
- Bathtub and Shower Combination in Primary Bathroom
- Separate Shower
- Linen Closet In Bathroom
Laundry
- Laundry Room
- Laundry on main level
- Washer and Electric Dryer Hookup
Outdoor Features
- Covered patio or porch
- Exterior Lighting
Utilities
- Two cooling system units
- Central Heating and Cooling System
- Underground Utilities
- Gas Water Heater
Community Details
- Mckay Association, Phone Number (205) 733-6700
Ownership History
Purchase Details
Home Financials for this Owner
Home Financials are based on the most recent Mortgage that was taken out on this home.Purchase Details
Home Financials for this Owner
Home Financials are based on the most recent Mortgage that was taken out on this home.Purchase Details
Home Financials for this Owner
Home Financials are based on the most recent Mortgage that was taken out on this home.Similar Homes in the area
Home Values in the Area
Average Home Value in this Area
Purchase History
| Date | Type | Sale Price | Title Company |
|---|---|---|---|
| Warranty Deed | $389,000 | -- | |
| Warranty Deed | $387,000 | -- | |
| Quit Claim Deed | -- | -- |
Mortgage History
| Date | Status | Loan Amount | Loan Type |
|---|---|---|---|
| Previous Owner | $367,650 | New Conventional | |
| Previous Owner | $176,000 | New Conventional |
Property History
| Date | Event | Price | Change | Sq Ft Price |
|---|---|---|---|---|
| 04/12/2018 04/12/18 | Sold | $389,000 | -2.7% | $118 / Sq Ft |
| 03/08/2018 03/08/18 | Pending | -- | -- | -- |
| 03/05/2018 03/05/18 | For Sale | $399,900 | +3.3% | $121 / Sq Ft |
| 12/02/2015 12/02/15 | Sold | $387,000 | -1.9% | $121 / Sq Ft |
| 10/12/2015 10/12/15 | Pending | -- | -- | -- |
| 09/18/2015 09/18/15 | For Sale | $394,411 | -- | $124 / Sq Ft |
Tax History Compared to Growth
Tax History
| Year | Tax Paid | Tax Assessment Tax Assessment Total Assessment is a certain percentage of the fair market value that is determined by local assessors to be the total taxable value of land and additions on the property. | Land | Improvement |
|---|---|---|---|---|
| 2024 | $3,105 | $47,380 | -- | -- |
| 2022 | $3,105 | $47,370 | $7,400 | $39,970 |
| 2021 | $2,995 | $45,710 | $7,400 | $38,310 |
| 2020 | $2,665 | $40,710 | $7,400 | $33,310 |
| 2019 | $2,665 | $40,720 | $0 | $0 |
| 2018 | $3,033 | $42,500 | $0 | $0 |
| 2017 | $2,836 | $39,800 | $0 | $0 |
| 2016 | $2,908 | $40,780 | $0 | $0 |
| 2015 | $2,908 | $40,780 | $0 | $0 |
| 2014 | $2,871 | $40,200 | $0 | $0 |
| 2013 | $2,871 | $40,200 | $0 | $0 |
Agents Affiliated with this Home
-
D
Seller's Agent in 2018
Debbie Catanzano
RealtySouth
-
K
Seller Co-Listing Agent in 2018
Katie Catanzano
RealtySouth
1 in this area
44 Total Sales
-

Buyer's Agent in 2018
Tammy Taylor
Arcara Residential, LLC
(205) 218-6144
4 Total Sales
-
D
Seller's Agent in 2015
Debby Weathers
Ingram & Associates, LLC
-
D
Seller Co-Listing Agent in 2015
Dorothy Tayloe
Ingram Homes LLC
-

Buyer's Agent in 2015
Pam Grant
ARC Realty 280
(205) 966-6507
138 Total Sales
Map
Source: Greater Alabama MLS
MLS Number: 729349
APN: 39-00-10-1-006-005.000
- 1343 Chapel St
- 313 E Stone Brook Place
- 1437 Pavillon Dr Unit 14
- 2345 Woodcreek Dr
- 3846 Carisbrooke Dr
- 2503 Hawksbury Ln
- 507 Oneal Dr
- 1516 Pavillon Dr
- 2424 Coronado Dr
- 3245 Verdure Dr Unit 23
- 3605 Carisbrooke Pkwy
- 3609 Carisbrooke Pkwy
- 1608 Kestwick Dr
- 2448 Jamestown Dr
- 2421 Jamestown Dr
- 522 Twin Branch Dr
- 3421 Smith Farm Dr Unit 1
- 1750 Cornwall Rd
- 1665 Patton Chapel Rd Unit B
- 3432 Ivy Chase Cir
