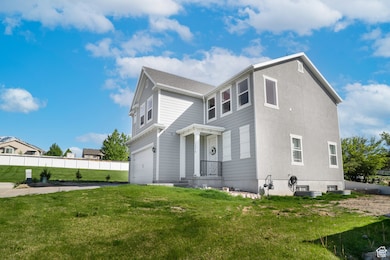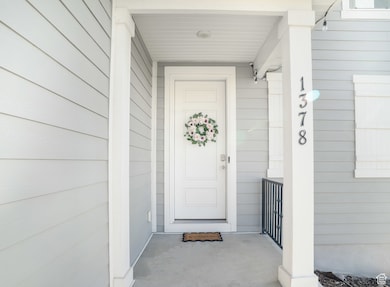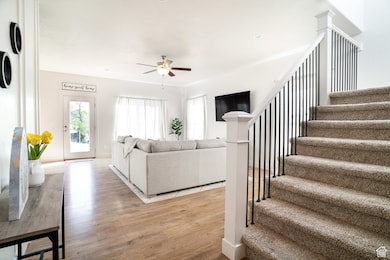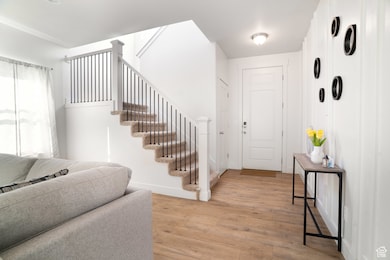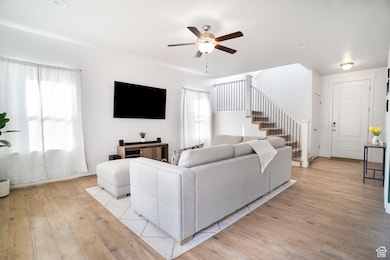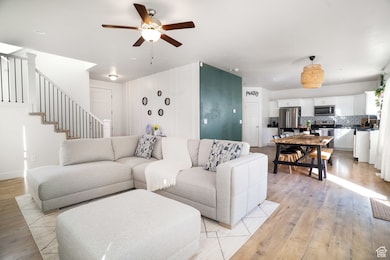
1378 E 750 N Spanish Fork, UT 84660
Estimated payment $3,224/month
Highlights
- RV or Boat Parking
- No HOA
- Walk-In Closet
- Mountain View
- 2 Car Attached Garage
- Tile Flooring
About This Home
Discover this beautifully maintained, like-new two-story home located in a quiet and desirable neighborhood. Featuring a spacious and functional layout, this home offers plenty of room for both everyday living and entertaining. The well-cared-for interior shines with pride of ownership throughout. Enjoy the peaceful surroundings while being just minutes from shopping centers, restaurants, and all the natural beauty the nearby canyon has to offer. This is a perfect blend of comfort, convenience, and location-don't miss your chance to make it yours! You will have extra space to finish your play room in the basement. Sellers are offering $7000 for you to finish and put your own final touch to your yard. Square footage figures are provided as a courtesy estimate only and were obtained from county . Buyer is advised to obtain an independent measurement.
Home Details
Home Type
- Single Family
Est. Annual Taxes
- $2,429
Year Built
- Built in 2018
Lot Details
- 6,534 Sq Ft Lot
- Landscaped
- Sprinkler System
- Property is zoned Single-Family
Parking
- 2 Car Attached Garage
- RV or Boat Parking
Property Views
- Mountain
- Valley
Home Design
- Asphalt
- Stucco
Interior Spaces
- 2,784 Sq Ft Home
- 3-Story Property
- Ceiling Fan
- Basement Fills Entire Space Under The House
Kitchen
- Portable Dishwasher
- Disposal
Flooring
- Carpet
- Laminate
- Tile
Bedrooms and Bathrooms
- 4 Bedrooms
- Walk-In Closet
Laundry
- Dryer
- Washer
Home Security
- Smart Thermostat
- Alarm System
Schools
- REES Elementary School
- Diamond Fork Middle School
- Maple Mountain High School
Utilities
- Central Air
- No Heating
- Natural Gas Connected
Community Details
- No Home Owners Association
- White Rail Overlook Subdivision
Listing and Financial Details
- Assessor Parcel Number 55-856-0615
Map
Home Values in the Area
Average Home Value in this Area
Tax History
| Year | Tax Paid | Tax Assessment Tax Assessment Total Assessment is a certain percentage of the fair market value that is determined by local assessors to be the total taxable value of land and additions on the property. | Land | Improvement |
|---|---|---|---|---|
| 2024 | $2,430 | $250,415 | $0 | $0 |
| 2023 | $2,537 | $261,800 | $0 | $0 |
| 2022 | $2,549 | $258,005 | $0 | $0 |
| 2021 | $2,157 | $349,300 | $104,100 | $245,200 |
| 2020 | $2,004 | $315,500 | $94,600 | $220,900 |
| 2019 | $1,730 | $286,500 | $86,000 | $200,500 |
Property History
| Date | Event | Price | Change | Sq Ft Price |
|---|---|---|---|---|
| 05/12/2025 05/12/25 | For Sale | $545,000 | -- | $196 / Sq Ft |
Purchase History
| Date | Type | Sale Price | Title Company |
|---|---|---|---|
| Warranty Deed | -- | Cottonwood Title | |
| Warranty Deed | -- | Provo Land Title Co | |
| Special Warranty Deed | -- | Gt Title Services |
Mortgage History
| Date | Status | Loan Amount | Loan Type |
|---|---|---|---|
| Open | $374,500 | New Conventional | |
| Previous Owner | $370,500 | New Conventional | |
| Previous Owner | $349,825 | FHA | |
| Previous Owner | $349,493 | FHA | |
| Previous Owner | $347,527 | FHA |
Similar Homes in Spanish Fork, UT
Source: UtahRealEstate.com
MLS Number: 2084427
APN: 55-856-0615
- 676 N White Horse Dr
- 1261 E 680 N
- 1229 E 570 N
- 892 N 1330 E
- 899 N 1330 E
- 896 N 1220 E
- 822 N 1120 E
- 1271 E 920 N
- 916 N 1190 E
- 1192 E 440 N
- 565 Lynnbrook Dr
- 2597 E 360 N
- 1022 E 360 N Unit 27
- 991 E 360 N Unit 8
- 1001 E 360 N Unit 7
- 1013 E 360 N Unit 6
- 1025 E 360 N Unit 5
- 1651 E 900 N Unit 16
- 292 N 1430 E
- 464 N 1000 E

