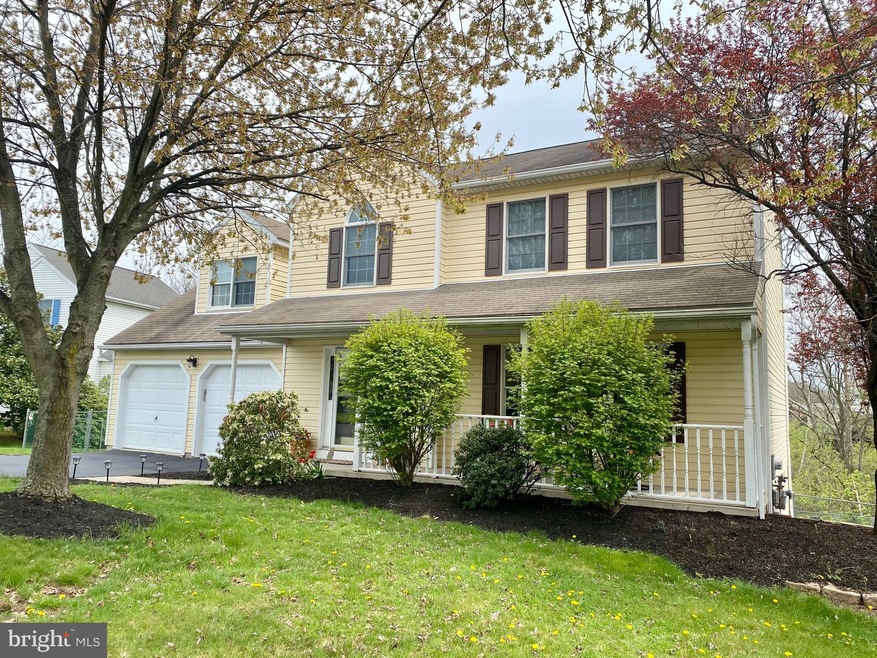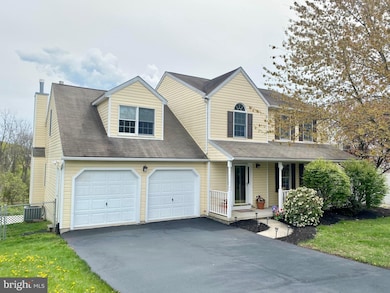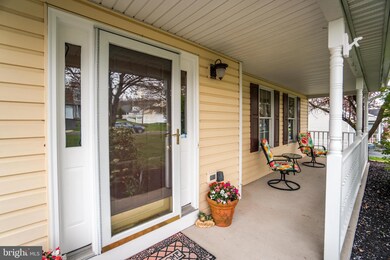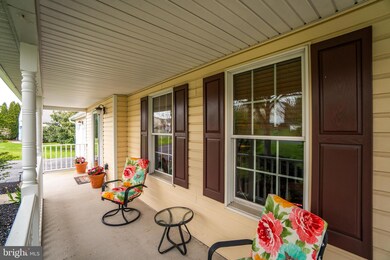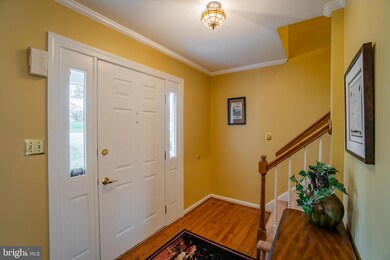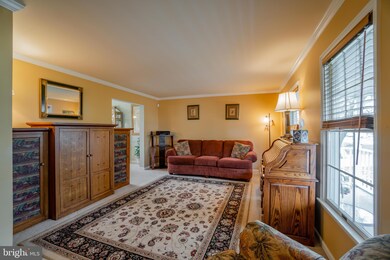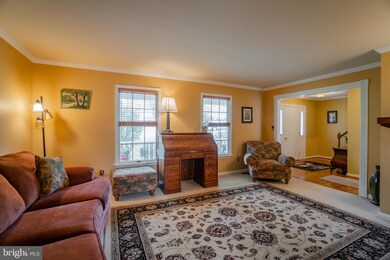
1378 Juniper St Pottstown, PA 19464
Highlights
- Colonial Architecture
- Backs to Trees or Woods
- No HOA
- Deck
- Wood Flooring
- Family Room Off Kitchen
About This Home
As of June 2021Beautiful Turnberry Farms Colonial backing to scenic woodland open space. A deep front porch and hardwood Foyer welcome guests to this well maintained home. Spacious Living and Dining Rooms. Awesome eat-in Kitchen with island, stainless steel appliances, tiled flooring and backsplash, breakfast area and sliders to the rear deck. The adjoining Family Room features a cathedral ceiling and stylish gas fireplace. A Powder Room is also on the main level. Upstairs you will find a large Main Bedroom Suite with walk-in closet and private full Bathroom with double vanity, vaulted ceiling and skylight. The 3 additional Bedrooms include double and walk-in closets, large dormer, and Palladian window, plus a remodeled full Bathroom with tile flooring and upgraded vanity. The full daylit walk-out basement with patio door, could easily be finished off to create even more living space. Outdoor entertaining and recreation will be a breeze in the fenced rear yard and on the large composite back deck which overlooks natural woodlands. 2 car attached garage with man door to side exterior. Garden shed. Alarm system. A One Year American Home Shield Warranty is included. Great neighborhood location, close to parkland, recreation, shopping, and commuter routes.
Last Agent to Sell the Property
Kelly Real Estate, Inc. License #RM052045A Listed on: 04/22/2021
Home Details
Home Type
- Single Family
Est. Annual Taxes
- $7,288
Year Built
- Built in 1997
Lot Details
- 0.32 Acre Lot
- Lot Dimensions are 81.00 x 0.00
- Back Yard Fenced
- Backs to Trees or Woods
- Property is zoned R2
Parking
- 2 Car Attached Garage
- 4 Driveway Spaces
- Front Facing Garage
Home Design
- Colonial Architecture
- Frame Construction
- Shingle Roof
- Vinyl Siding
Interior Spaces
- 2,224 Sq Ft Home
- Property has 2 Levels
- Chair Railings
- Crown Molding
- Ceiling Fan
- Skylights
- Gas Fireplace
- Family Room Off Kitchen
- Living Room
- Dining Room
Kitchen
- Eat-In Kitchen
- Electric Oven or Range
- Built-In Microwave
- Dishwasher
- Kitchen Island
Flooring
- Wood
- Carpet
Bedrooms and Bathrooms
- 4 Bedrooms
- En-Suite Primary Bedroom
- Walk-In Closet
- Bathtub with Shower
Laundry
- Dryer
- Washer
Unfinished Basement
- Walk-Out Basement
- Basement Fills Entire Space Under The House
- Laundry in Basement
- Natural lighting in basement
Outdoor Features
- Deck
- Shed
- Porch
Utilities
- Forced Air Heating and Cooling System
- 200+ Amp Service
- Natural Gas Water Heater
Community Details
- No Home Owners Association
- Built by Rotelle Builders
- Turnberry Farm Subdivision
Listing and Financial Details
- Home warranty included in the sale of the property
- Tax Lot 039
- Assessor Parcel Number 60-00-01612-713
Ownership History
Purchase Details
Home Financials for this Owner
Home Financials are based on the most recent Mortgage that was taken out on this home.Purchase Details
Home Financials for this Owner
Home Financials are based on the most recent Mortgage that was taken out on this home.Purchase Details
Home Financials for this Owner
Home Financials are based on the most recent Mortgage that was taken out on this home.Purchase Details
Purchase Details
Similar Homes in Pottstown, PA
Home Values in the Area
Average Home Value in this Area
Purchase History
| Date | Type | Sale Price | Title Company |
|---|---|---|---|
| Deed | $385,000 | None Available | |
| Deed | $240,000 | None Available | |
| Interfamily Deed Transfer | -- | -- | |
| Deed | $159,900 | -- | |
| Deed | $164,489 | -- |
Mortgage History
| Date | Status | Loan Amount | Loan Type |
|---|---|---|---|
| Open | $351,400 | New Conventional | |
| Previous Owner | $192,000 | New Conventional | |
| Previous Owner | $154,750 | No Value Available | |
| Previous Owner | $25,873 | No Value Available | |
| Previous Owner | $25,000 | No Value Available | |
| Previous Owner | $139,000 | No Value Available |
Property History
| Date | Event | Price | Change | Sq Ft Price |
|---|---|---|---|---|
| 06/29/2021 06/29/21 | Sold | $385,000 | +13.9% | $173 / Sq Ft |
| 04/26/2021 04/26/21 | Pending | -- | -- | -- |
| 04/22/2021 04/22/21 | For Sale | $337,900 | +40.8% | $152 / Sq Ft |
| 12/27/2012 12/27/12 | Sold | $240,000 | -4.0% | $108 / Sq Ft |
| 11/15/2012 11/15/12 | Pending | -- | -- | -- |
| 11/09/2012 11/09/12 | Price Changed | $249,996 | 0.0% | $112 / Sq Ft |
| 11/01/2012 11/01/12 | Price Changed | $249,997 | 0.0% | $112 / Sq Ft |
| 10/20/2012 10/20/12 | Price Changed | $249,998 | 0.0% | $112 / Sq Ft |
| 10/07/2012 10/07/12 | Price Changed | $249,999 | -2.0% | $112 / Sq Ft |
| 09/16/2012 09/16/12 | For Sale | $255,000 | -- | $115 / Sq Ft |
Tax History Compared to Growth
Tax History
| Year | Tax Paid | Tax Assessment Tax Assessment Total Assessment is a certain percentage of the fair market value that is determined by local assessors to be the total taxable value of land and additions on the property. | Land | Improvement |
|---|---|---|---|---|
| 2024 | $7,749 | $158,010 | $32,850 | $125,160 |
| 2023 | $7,508 | $158,010 | $32,850 | $125,160 |
| 2022 | $7,394 | $158,010 | $32,850 | $125,160 |
| 2021 | $7,288 | $158,010 | $32,850 | $125,160 |
| 2020 | $7,261 | $158,010 | $32,850 | $125,160 |
| 2019 | $7,223 | $158,010 | $32,850 | $125,160 |
| 2018 | $1,241 | $158,010 | $32,850 | $125,160 |
| 2017 | $7,247 | $158,010 | $32,850 | $125,160 |
| 2016 | $7,185 | $158,010 | $32,850 | $125,160 |
| 2015 | $7,021 | $158,010 | $32,850 | $125,160 |
| 2014 | $7,021 | $158,010 | $32,850 | $125,160 |
Agents Affiliated with this Home
-

Seller's Agent in 2021
Brian Kelly
Kelly Real Estate, Inc.
(610) 715-9762
17 in this area
173 Total Sales
-

Buyer's Agent in 2021
Iadviga Sventskaia
BHHS Fox & Roach
(610) 761-0474
1 in this area
52 Total Sales
-

Seller's Agent in 2012
Jennifer Davidheiser
The Real Estate Professionals-Pottstown
(610) 587-6602
23 in this area
247 Total Sales
Map
Source: Bright MLS
MLS Number: PAMC689910
APN: 60-00-01612-713
- 1533 Meadowview Dr
- 295 Maugers Mill Rd
- 219 Master St
- 1598 Yarnall Rd
- 209 Stone Hill Dr
- 240 Stone Hill Dr
- 80 Green View Dr
- 625 Mervine St
- 62 Green View Dr
- 1338 Lynn Dr
- 200 Maplewood Dr Unit CONDO 20
- 1411 N Adams St
- 1507 N Adams St
- 1012 Warren St
- 1058 Farmington Ave
- 66 Stone Hill Dr
- 279 Prospect St
- 975 Park Dr
- 1912 N Charlotte St
- 738 White Pine Ln
