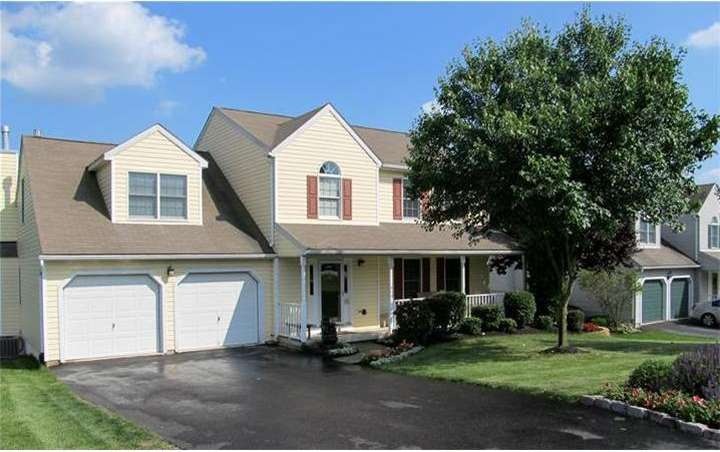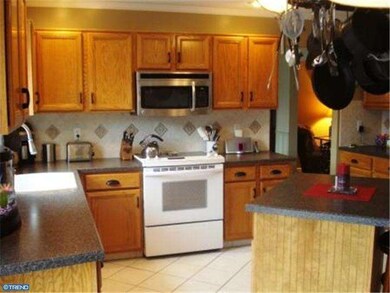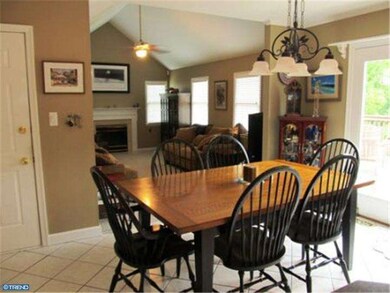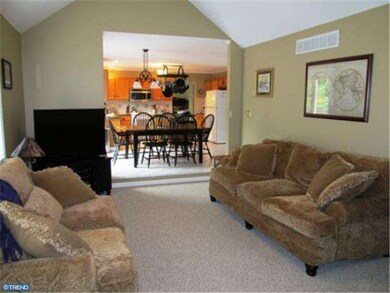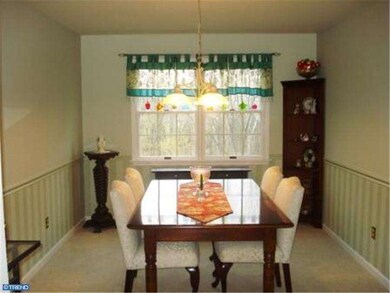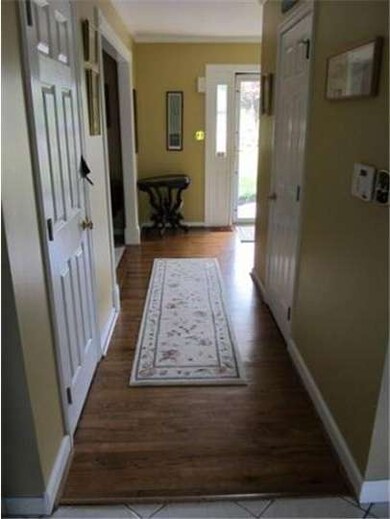
1378 Juniper St Pottstown, PA 19464
Pottsgrove NeighborhoodHighlights
- Colonial Architecture
- Cathedral Ceiling
- Attic
- Deck
- Wood Flooring
- No HOA
About This Home
As of June 2021Beautiful and spacious home in desirable Turnberry Farm. Enter from the covered front porch into the center hall with hardwood floor and open staircase. The first floor offers a formal living room with crown molding, formal dining room, large eat-in-kitchen with tile floor, center island & double doors to Trex deck and family room with vaulted ceiling & gas fireplace. Upstairs you will find an impressive master suite with walk-in closet and master bath, updated main bath and 3 additional large bedrooms. The double door walk-out basement has laundry hook-up and offers ample storage. Could be easily finished for additional square footage! No association fees!!!
Last Agent to Sell the Property
The Real Estate Professionals-Pottstown License #RS297577
Home Details
Home Type
- Single Family
Year Built
- Built in 1997
Lot Details
- 0.32 Acre Lot
- Open Lot
- Sloped Lot
- Back and Front Yard
- Property is in good condition
- Property is zoned R2
Parking
- 2 Car Direct Access Garage
- Oversized Parking
- Garage Door Opener
- Driveway
Home Design
- Colonial Architecture
- Pitched Roof
- Shingle Roof
- Vinyl Siding
Interior Spaces
- 2,224 Sq Ft Home
- Property has 2 Levels
- Cathedral Ceiling
- Ceiling Fan
- Skylights
- Gas Fireplace
- Family Room
- Living Room
- Dining Room
- Home Security System
- Attic
Kitchen
- Eat-In Kitchen
- Butlers Pantry
- Self-Cleaning Oven
- Dishwasher
- Kitchen Island
Flooring
- Wood
- Wall to Wall Carpet
- Tile or Brick
Bedrooms and Bathrooms
- 4 Bedrooms
- En-Suite Primary Bedroom
- En-Suite Bathroom
- 2.5 Bathrooms
Unfinished Basement
- Basement Fills Entire Space Under The House
- Exterior Basement Entry
- Laundry in Basement
Eco-Friendly Details
- Energy-Efficient Appliances
Outdoor Features
- Deck
- Exterior Lighting
- Porch
Schools
- Pottsgrove Middle School
- Pottsgrove Senior High School
Utilities
- Forced Air Heating and Cooling System
- Heating System Uses Gas
- Programmable Thermostat
- 200+ Amp Service
- Natural Gas Water Heater
- Cable TV Available
Community Details
- No Home Owners Association
Listing and Financial Details
- Tax Lot 039
- Assessor Parcel Number 60-00-01612-713
Ownership History
Purchase Details
Home Financials for this Owner
Home Financials are based on the most recent Mortgage that was taken out on this home.Purchase Details
Home Financials for this Owner
Home Financials are based on the most recent Mortgage that was taken out on this home.Purchase Details
Home Financials for this Owner
Home Financials are based on the most recent Mortgage that was taken out on this home.Purchase Details
Purchase Details
Map
Similar Homes in Pottstown, PA
Home Values in the Area
Average Home Value in this Area
Purchase History
| Date | Type | Sale Price | Title Company |
|---|---|---|---|
| Deed | $385,000 | None Available | |
| Deed | $240,000 | None Available | |
| Interfamily Deed Transfer | -- | -- | |
| Deed | $159,900 | -- | |
| Deed | $164,489 | -- |
Mortgage History
| Date | Status | Loan Amount | Loan Type |
|---|---|---|---|
| Open | $351,400 | New Conventional | |
| Previous Owner | $192,000 | New Conventional | |
| Previous Owner | $154,750 | No Value Available | |
| Previous Owner | $25,873 | No Value Available | |
| Previous Owner | $25,000 | No Value Available | |
| Previous Owner | $139,000 | No Value Available |
Property History
| Date | Event | Price | Change | Sq Ft Price |
|---|---|---|---|---|
| 06/29/2021 06/29/21 | Sold | $385,000 | +13.9% | $173 / Sq Ft |
| 04/26/2021 04/26/21 | Pending | -- | -- | -- |
| 04/22/2021 04/22/21 | For Sale | $337,900 | +40.8% | $152 / Sq Ft |
| 12/27/2012 12/27/12 | Sold | $240,000 | -4.0% | $108 / Sq Ft |
| 11/15/2012 11/15/12 | Pending | -- | -- | -- |
| 11/09/2012 11/09/12 | Price Changed | $249,996 | 0.0% | $112 / Sq Ft |
| 11/01/2012 11/01/12 | Price Changed | $249,997 | 0.0% | $112 / Sq Ft |
| 10/20/2012 10/20/12 | Price Changed | $249,998 | 0.0% | $112 / Sq Ft |
| 10/07/2012 10/07/12 | Price Changed | $249,999 | -2.0% | $112 / Sq Ft |
| 09/16/2012 09/16/12 | For Sale | $255,000 | -- | $115 / Sq Ft |
Tax History
| Year | Tax Paid | Tax Assessment Tax Assessment Total Assessment is a certain percentage of the fair market value that is determined by local assessors to be the total taxable value of land and additions on the property. | Land | Improvement |
|---|---|---|---|---|
| 2024 | $7,749 | $158,010 | $32,850 | $125,160 |
| 2023 | $7,508 | $158,010 | $32,850 | $125,160 |
| 2022 | $7,394 | $158,010 | $32,850 | $125,160 |
| 2021 | $7,288 | $158,010 | $32,850 | $125,160 |
| 2020 | $7,261 | $158,010 | $32,850 | $125,160 |
| 2019 | $7,223 | $158,010 | $32,850 | $125,160 |
| 2018 | $1,241 | $158,010 | $32,850 | $125,160 |
| 2017 | $7,247 | $158,010 | $32,850 | $125,160 |
| 2016 | $7,185 | $158,010 | $32,850 | $125,160 |
| 2015 | $7,021 | $158,010 | $32,850 | $125,160 |
| 2014 | $7,021 | $158,010 | $32,850 | $125,160 |
Source: Bright MLS
MLS Number: 1004099096
APN: 60-00-01612-713
- 609 Woodland Dr
- 1101 N Franklin St
- 255 Stone Hill Dr
- 1068 Warren St
- 1894 N Charlotte St
- 931 N Evans St
- 56 Stone Hill Dr
- 830 N Franklin St
- 234 Wilson St
- 781 N Charlotte St
- 104 Maugers Mill Rd
- 783 N Evans St
- 957 Ivy Ln
- Lot 065 Buchert Rd
- 2097 Needhammer Rd
- 1409 N State St
- 1058 Farmington Ave
- 1506 Hilltop Rd
- 0 Needhammer Rd Unit PAMC2110196
- 709 N Charlotte St
